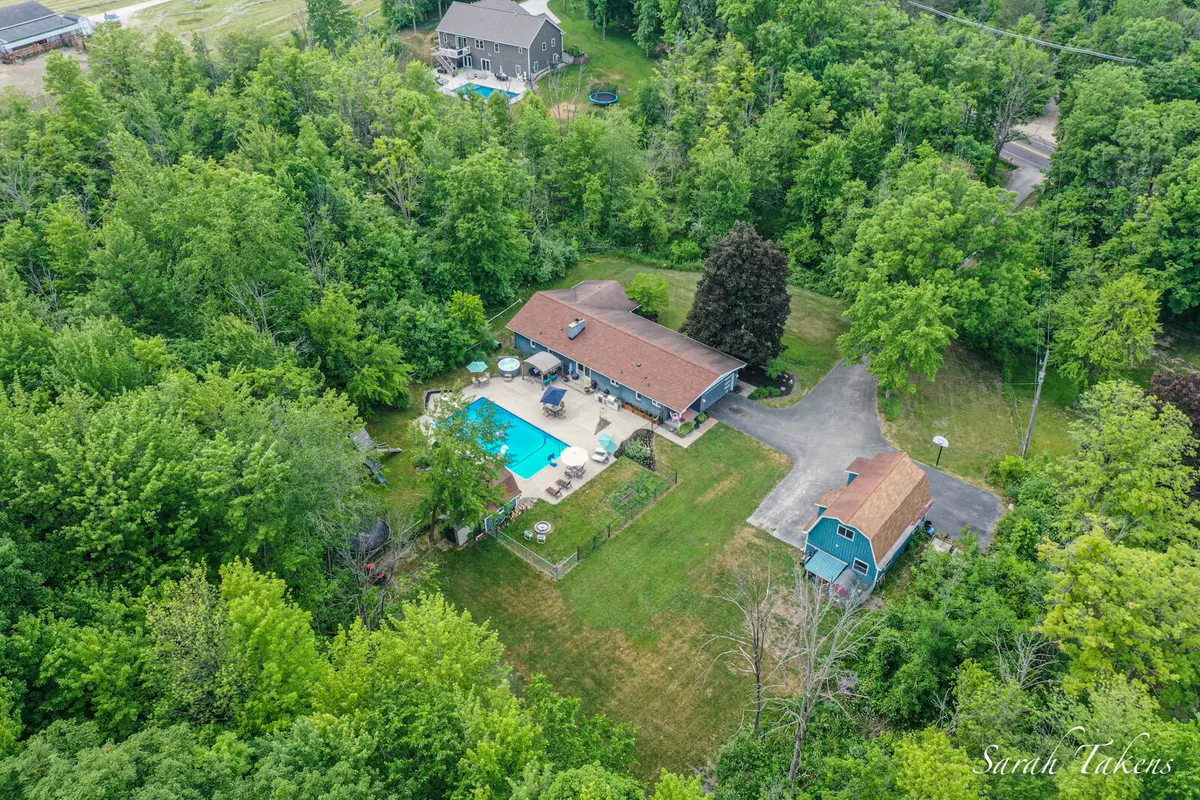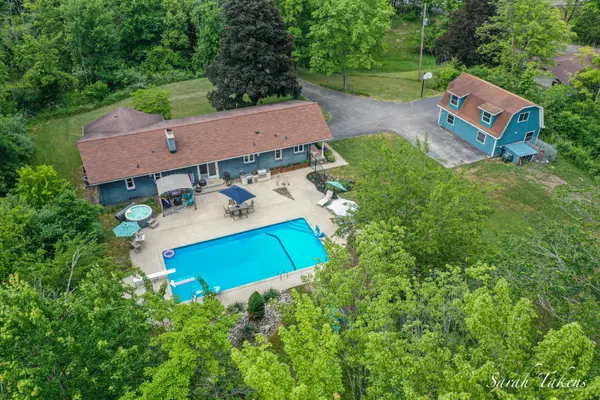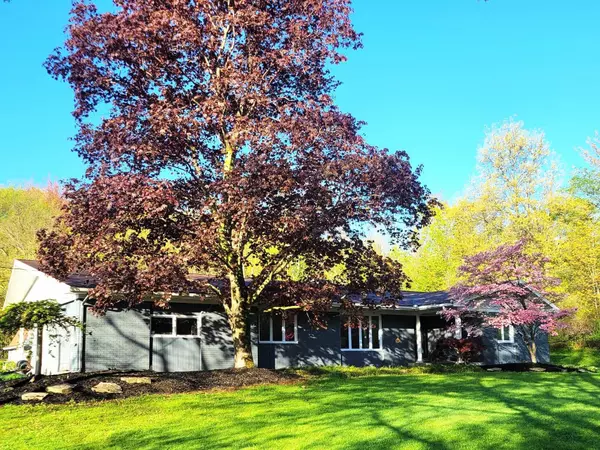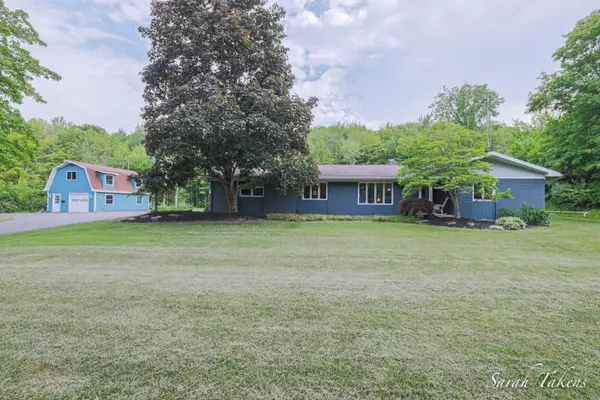$526,000
$495,000
6.3%For more information regarding the value of a property, please contact us for a free consultation.
3320 Fillmore Street Jenison, MI 49428
4 Beds
2 Baths
3,218 SqFt
Key Details
Sold Price $526,000
Property Type Single Family Home
Sub Type Single Family Residence
Listing Status Sold
Purchase Type For Sale
Square Footage 3,218 sqft
Price per Sqft $163
Municipality Georgetown Twp
MLS Listing ID 23019421
Sold Date 07/13/23
Style Ranch
Bedrooms 4
Full Baths 2
Originating Board Michigan Regional Information Center (MichRIC)
Year Built 1963
Annual Tax Amount $3,406
Tax Year 2023
Lot Size 2.651 Acres
Acres 2.65
Lot Dimensions 225 x 493.68
Property Description
Drive up to your new oasis! The 2.5 acre property hosts a beautiful 4 bed (w/nonconventional 5th), 2 full bath ranch with a gorgeous chef's kitchen featuring additional prep sink. Open floor plan allows you to enjoy the fireplace from the kitchen, dining or living room with a large library off the living space. Outside you'll find an inground swimming pool with slide and diving board as well as a pergola to escape the summer sun and hot tub to help warm up during the winter chill. A double sided pool house contains the mechanics and a changing room with surround sound speaker system. Across the drive, enjoy the guest quarters with a full kitchen, full bath and its own laundry. The wooded lot backs to a ravine with lots of wildlife! Home is near the new Idema Explorer Trails.
Schedule a showing today or visit the open house on Saturday, June 10, from 12:30pm-2:00pm. Showings to begin Friday at noon. Seller requests offers be held until Tuesday morning at 10:00AM. Home is near the new Idema Explorer Trails.
Schedule a showing today or visit the open house on Saturday, June 10, from 12:30pm-2:00pm. Showings to begin Friday at noon. Seller requests offers be held until Tuesday morning at 10:00AM.
Location
State MI
County Ottawa
Area Grand Rapids - G
Direction Fillmore St, East of 36th - on top of the hill, South side, before the curves
Rooms
Basement Crawl Space, Full
Interior
Interior Features Ceiling Fans, Guest Quarters, Hot Tub Spa, Laminate Floor, Kitchen Island, Pantry
Heating Forced Air, Natural Gas
Cooling Central Air
Fireplaces Number 1
Fireplaces Type Formal Dining
Fireplace true
Window Features Replacement
Appliance Dryer, Washer, Dishwasher, Range, Refrigerator
Exterior
Parking Features Attached, Asphalt, Driveway, Paved
Garage Spaces 2.0
Pool Outdoor/Inground
View Y/N No
Roof Type Composition
Topography {Level=true, Ravine=true, Rolling Hills=true}
Street Surface Paved
Garage Yes
Building
Lot Description Wooded, Garden
Story 1
Sewer Septic System
Water Well
Architectural Style Ranch
New Construction No
Schools
School District Hudsonville
Others
Tax ID 70-14-05-200-013
Acceptable Financing Cash, Conventional
Listing Terms Cash, Conventional
Read Less
Want to know what your home might be worth? Contact us for a FREE valuation!

Our team is ready to help you sell your home for the highest possible price ASAP
GET MORE INFORMATION





