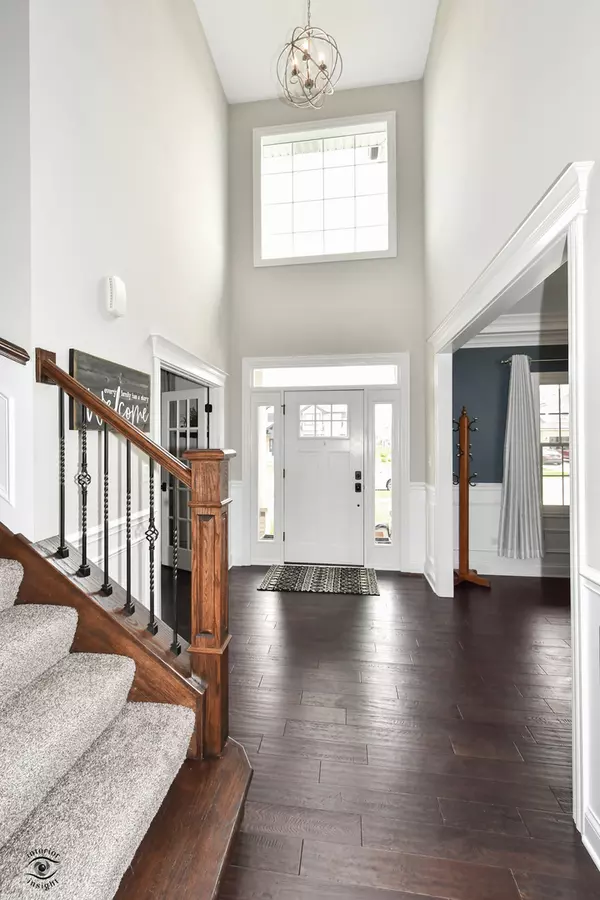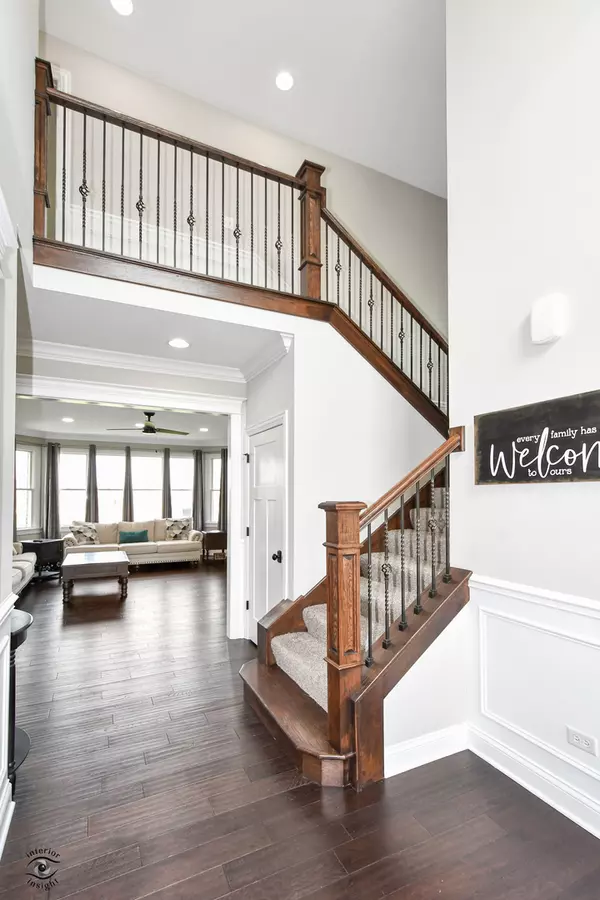$599,900
$599,900
For more information regarding the value of a property, please contact us for a free consultation.
13934 W Wilderness Lakes DR Manhattan, IL 60442
4 Beds
2.5 Baths
3,100 SqFt
Key Details
Sold Price $599,900
Property Type Single Family Home
Sub Type Detached Single
Listing Status Sold
Purchase Type For Sale
Square Footage 3,100 sqft
Price per Sqft $193
MLS Listing ID 11796539
Sold Date 07/14/23
Bedrooms 4
Full Baths 2
Half Baths 1
Year Built 2017
Annual Tax Amount $13,646
Tax Year 2021
Lot Size 0.290 Acres
Lot Dimensions 89.30X140
Property Description
Welcome to Sunset Lakes, the most exquisite subdivision in Manhattan which is surrounded by lakes and is a fun and inclusive neighborhood to live in! This 3100 sq ft home was built with custom brick, stone and upgraded siding. The exterior has professional landscaping, custom accent lighting on the home and in the landscaping, and a sprinkler system. In the expansive backyard there is a large patio that has new epoxy coating with a lifetime warranty, a gazebo that has electric run to it (outdoor tv can stay) and a firepit. This practically new home has 4 bedrooms, 2 1/2 bathrooms, an office on the main floor, a large open concept kitchen with separate eat-in area, a great room, main floor laundry, a separate dining room, a full basement and a 3-car garage. The kitchen has 42-inch white shaker cabinets with custom Molding, granite countertops, white subway tile, an extra row of cabinets that would make a great coffee bar and comes in handy for serving food at parties. The primary bedroom is huge with vaulted ceilings and has an enormous walk-in closet and a beautiful bathroom with soaker tub, a large tiled shower with built-in bench seat, dual vanity and a linen closet. All of the bedrooms are nice sized, but the 3rd bedroom is two rooms connected to each other and it's wonderful! The hall bath is gorgeous! Everything in this house is an upgrade from the mint condition engineered hardwood to the doors, trim and stair rails! The seller recently added wainscotting all over the house, they added a shiplap wall with built-ins on the fireplace wall, they added classy crown molding, a water softener, installed brand new carpet just this month, they added a ton of can lights and accent lights inside and out. There is a beautiful, coffered ceiling in the dining room. The entire house is freshly painted with immaculate paint color choices. Basement is roughed in for a bathroom. This home is PERFECTION! All you have to do is move your stuff in!
Location
State IL
County Will
Area Manhattan/Wilton Center
Rooms
Basement Full
Interior
Heating Natural Gas, Forced Air
Cooling Central Air
Fireplaces Number 1
Fireplace Y
Laundry In Unit
Exterior
Parking Features Attached
Garage Spaces 3.0
Building
Lot Description Landscaped, Outdoor Lighting, Partial Fencing, Streetlights
Sewer Public Sewer
Water Public
New Construction false
Schools
Elementary Schools Anna Mcdonald Elementary School
Middle Schools Manhattan Junior High School
High Schools Lincoln-Way West High School
School District 114 , 114, 210
Others
HOA Fee Include None
Ownership Fee Simple
Special Listing Condition None
Read Less
Want to know what your home might be worth? Contact us for a FREE valuation!

Our team is ready to help you sell your home for the highest possible price ASAP

© 2024 Listings courtesy of MRED as distributed by MLS GRID. All Rights Reserved.
Bought with Andrew Zeglen • Hoff, Realtors

GET MORE INFORMATION





