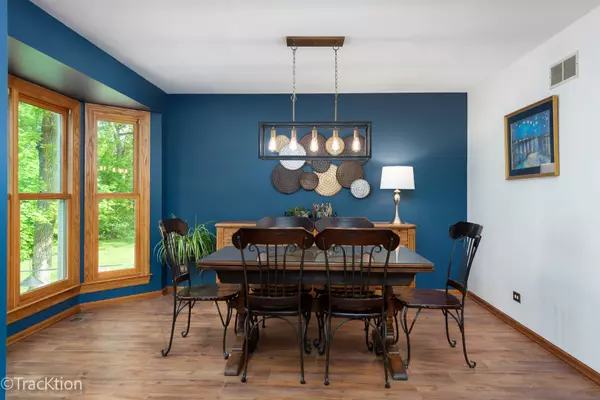$435,000
$450,000
3.3%For more information regarding the value of a property, please contact us for a free consultation.
751 Red Oak DR Bartlett, IL 60103
4 Beds
3 Baths
2,448 SqFt
Key Details
Sold Price $435,000
Property Type Single Family Home
Sub Type Detached Single
Listing Status Sold
Purchase Type For Sale
Square Footage 2,448 sqft
Price per Sqft $177
Subdivision Walnut Hills
MLS Listing ID 11765321
Sold Date 07/13/23
Bedrooms 4
Full Baths 2
Half Baths 2
HOA Fees $27/qua
Year Built 1990
Annual Tax Amount $9,370
Tax Year 2021
Lot Size 0.350 Acres
Lot Dimensions 68X21X182X39X61X178
Property Description
Check out this beauty in Walnut Hills subdivision, complete with tons of lush green space! Step into the backyard and take in the gorgeous gazebo and attached deck - perfect for hosting cookouts, entertaining guests, or just enjoying some family fun and games. Inside, you'll find new floors and paint, as well as a main-level master suite complete with a large bathroom and walk-in closet. The kitchen is a dream, featuring raised-panel cabinets, granite counters, two pantries, and a spacious eating area that opens up to a cozy family room complete with a gas fireplace. This beauty also has first-floor laundry! The living room-dining room combo is the perfect spot for hosting large family gatherings, with a breathtaking view of the backyard. The partially finished basement has a half bath and plenty of storage space, while the garage also offers extra storage options. As-is sale. Hot tub negotiable.
Location
State IL
County Cook
Area Bartlett
Rooms
Basement Full
Interior
Interior Features Skylight(s), First Floor Bedroom, First Floor Laundry, First Floor Full Bath, Walk-In Closet(s), Granite Counters
Heating Natural Gas
Cooling Central Air
Fireplaces Number 2
Fireplaces Type Gas Log
Fireplace Y
Appliance Range, Microwave, Dishwasher, Refrigerator
Laundry Gas Dryer Hookup
Exterior
Exterior Feature Deck, Porch
Parking Features Attached
Garage Spaces 2.0
Community Features Park, Sidewalks
Roof Type Asphalt
Building
Sewer Public Sewer
Water Lake Michigan
New Construction false
Schools
Elementary Schools Bartlett Elementary School
Middle Schools Eastview Middle School
High Schools South Elgin High School
School District 46 , 46, 46
Others
HOA Fee Include Other
Ownership Fee Simple w/ HO Assn.
Special Listing Condition None
Read Less
Want to know what your home might be worth? Contact us for a FREE valuation!

Our team is ready to help you sell your home for the highest possible price ASAP

© 2024 Listings courtesy of MRED as distributed by MLS GRID. All Rights Reserved.
Bought with Blaine Kosek • Coldwell Banker Realty

GET MORE INFORMATION





