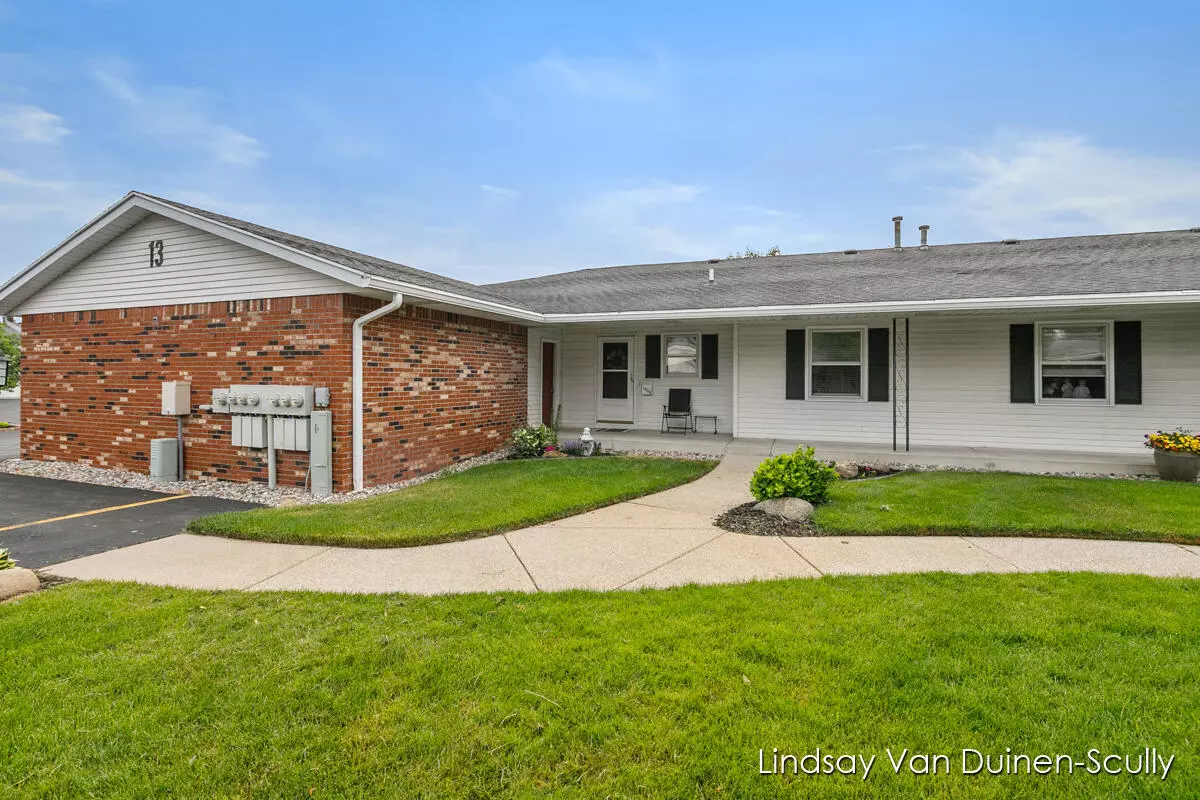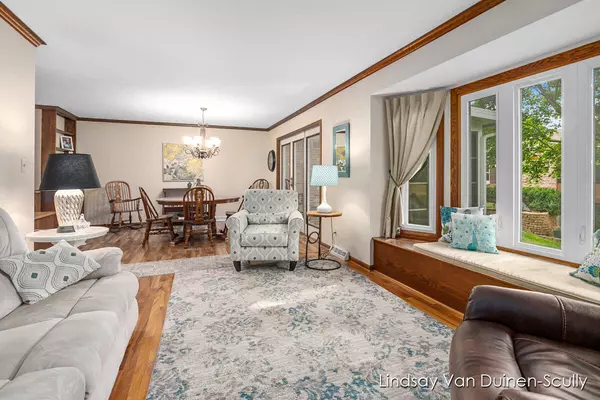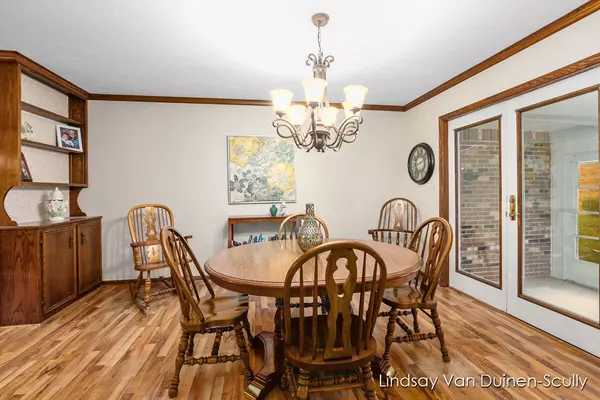$224,500
$224,500
For more information regarding the value of a property, please contact us for a free consultation.
1904 Elizabeth Lane Jenison, MI 49428
2 Beds
2 Baths
1,656 SqFt
Key Details
Sold Price $224,500
Property Type Condo
Sub Type Condominium
Listing Status Sold
Purchase Type For Sale
Square Footage 1,656 sqft
Price per Sqft $135
Municipality Georgetown Twp
Subdivision Pine Grove Estates
MLS Listing ID 23025278
Sold Date 07/05/23
Style Ranch
Bedrooms 2
Full Baths 2
HOA Fees $170/mo
HOA Y/N true
Originating Board Michigan Regional Information Center (MichRIC)
Year Built 1986
Annual Tax Amount $1,316
Tax Year 2023
Property Description
Great opportunity to get into Pine Grove Estates! This condo is the original owner with great bones and has been lovingly cared for. With some cosmetic updates this condo will really shine. Some features you will love is the Furnace and AC were both replaced in 2016, garage entrance is 3 steps from your front door, solid wood kitchen cabinetry, updated appliances including a kitchen aid dishwasher, open concept floor plan, main floor stackable washer and dryer that stay with the home plus laundry hook ups in the basement. The floor plan is very spacious with a good size main floor bedroom with double door closets and bathroom right off of the bedroom. The living room has a large bay window overlooking the green space and allows lots of natural light. The dining room is a great space for everyday living or plenty of room to spread out and entertain family and friends plus has a door leading out to the private screened in porch with brick exterior accent wall! The lower level has an additional living space, 2nd bedroom (work has been started but needs finishing. Egress window is installed) a 2nd full bathroom plus another laundry hook up and a storage room. This unit is priced to sell. Seller will not review any offers prior to Monday June 12, 2023 at 11:00 am.
Location
State MI
County Ottawa
Area Grand Rapids - G
Direction East ff 20th Ave. Between Baldwin & Rosewood.
Rooms
Basement Daylight
Interior
Heating Forced Air, Natural Gas
Cooling Central Air
Fireplace false
Appliance Dryer, Washer, Disposal, Dishwasher, Microwave, Range, Refrigerator
Exterior
Parking Features Paved
Garage Spaces 1.0
Utilities Available Natural Gas Connected
View Y/N No
Street Surface Paved
Garage Yes
Building
Lot Description Sidewalk
Story 1
Sewer Public Sewer
Water Public
Architectural Style Ranch
New Construction No
Schools
School District Jenison
Others
HOA Fee Include Water, Trash, Snow Removal, Sewer, Lawn/Yard Care
Tax ID 70-14-15-465-121
Acceptable Financing Cash, Conventional
Listing Terms Cash, Conventional
Read Less
Want to know what your home might be worth? Contact us for a FREE valuation!

Our team is ready to help you sell your home for the highest possible price ASAP

GET MORE INFORMATION





