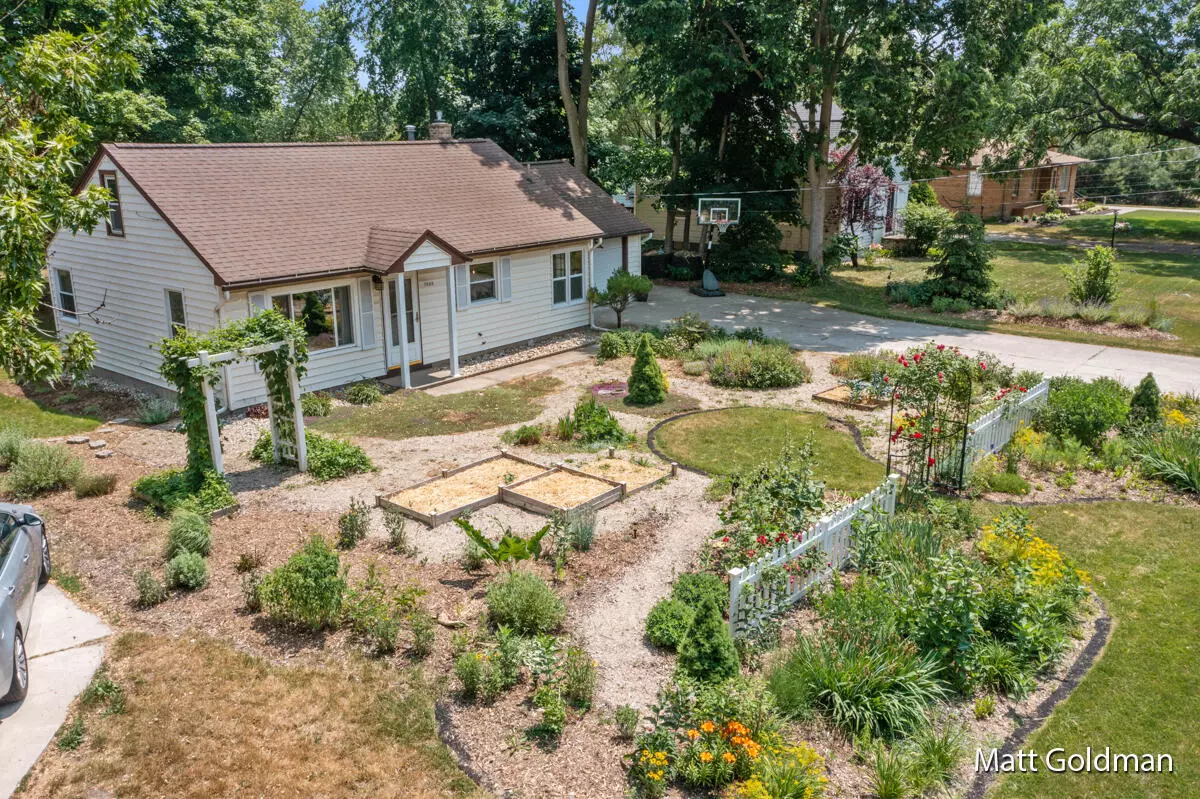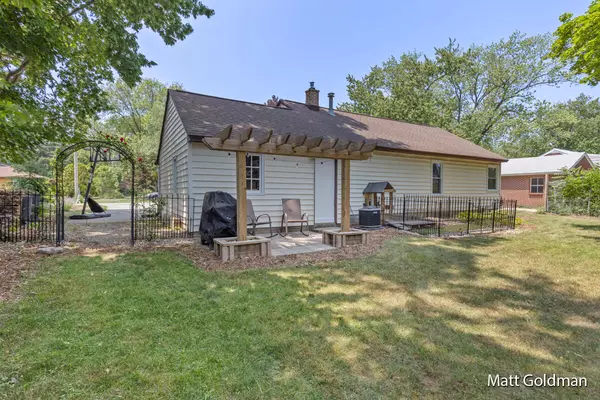$245,000
$219,900
11.4%For more information regarding the value of a property, please contact us for a free consultation.
7656 Hazel Drive Jenison, MI 49428
2 Beds
1 Bath
816 SqFt
Key Details
Sold Price $245,000
Property Type Single Family Home
Sub Type Single Family Residence
Listing Status Sold
Purchase Type For Sale
Square Footage 816 sqft
Price per Sqft $300
Municipality Georgetown Twp
MLS Listing ID 23021516
Sold Date 07/14/23
Style Bungalow
Bedrooms 2
Full Baths 1
Originating Board Michigan Regional Information Center (MichRIC)
Year Built 1955
Annual Tax Amount $1,605
Tax Year 2024
Lot Size 0.291 Acres
Acres 0.29
Lot Dimensions 80x160
Property Description
Welcome to 7656 Hazel Dr. This fully remodeled 2 bed, 1 bath home offers an array of desirable features, and is the ideal ''move in ready'' Jenison home.
The recent remodel includes updated electrical, plumbing, flooring, cabinetry, new insulation, EV charging and more!
The meticulously landscaped garden boasts a delightful blend of native plants, beautiful cut flowers, aromatic herbs, and even hops for the aspiring brewer.
As you step inside, you'll be greeted by a warm and inviting atmosphere. The main living area features abundant, natural light that creates a welcoming ambiance.
The open floor plan seamlessly connects the kitchen to the living room, providing an ideal space for entertaining.
The kitchen has been thoughtfully updated with modern finishes and appliances, making meal preparation a pleasure. With ample counter space and sleek cabinetry, you'll have all the room you need to unleash your culinary creativity.
The two bedrooms offer comfortable retreats for rest and relaxation. The tastefully designed bathroom boasts contemporary fixtures, a soothing color palette, and jetted tub to provide a spa-like experience.
But the true highlight of this property lies outside. Step into the expansive yard and discover your own personal oasis. The meticulously landscaped front garden showcases a harmonious blend of native plants, offering a vibrant tapestry of colors and textures throughout the seasons. Imagine strolling through the garden, plucking fresh flowers to adorn your home or picking aromatic herbs for your favorite recipes.
But that's not all - this home also features a large shed, providing ample storage space for all your gardening tools and equipment.
As an added bonus, the backyard features a tree house and a charming fire pit, ideal for gathering around with friends on cool evenings. Roast marshmallows, share stories, and create memories in this enchanting outdoor space.
Located just off of Baldwin with easy access to 196, commuting to downtown or the lakeshore is a breeze.
Don't miss this incredible opportunity to call this charming home your own! Schedule your private tour today. Seller will review any/ all offers Monday morning. meal preparation a pleasure. With ample counter space and sleek cabinetry, you'll have all the room you need to unleash your culinary creativity.
The two bedrooms offer comfortable retreats for rest and relaxation. The tastefully designed bathroom boasts contemporary fixtures, a soothing color palette, and jetted tub to provide a spa-like experience.
But the true highlight of this property lies outside. Step into the expansive yard and discover your own personal oasis. The meticulously landscaped front garden showcases a harmonious blend of native plants, offering a vibrant tapestry of colors and textures throughout the seasons. Imagine strolling through the garden, plucking fresh flowers to adorn your home or picking aromatic herbs for your favorite recipes.
But that's not all - this home also features a large shed, providing ample storage space for all your gardening tools and equipment.
As an added bonus, the backyard features a tree house and a charming fire pit, ideal for gathering around with friends on cool evenings. Roast marshmallows, share stories, and create memories in this enchanting outdoor space.
Located just off of Baldwin with easy access to 196, commuting to downtown or the lakeshore is a breeze.
Don't miss this incredible opportunity to call this charming home your own! Schedule your private tour today. Seller will review any/ all offers Monday morning.
Location
State MI
County Ottawa
Area Grand Rapids - G
Direction When near your phone say, ''Ok google, give me directions to 7656 Hazel Dr''
Rooms
Basement Crawl Space, Slab
Interior
Interior Features Garage Door Opener, Whirlpool Tub
Heating Forced Air
Cooling Central Air
Fireplace false
Window Features Garden Window(s)
Appliance Dryer, Washer, Built-In Gas Oven, Dishwasher, Range, Refrigerator
Exterior
Exterior Feature Fenced Back, Patio
Utilities Available Natural Gas Connected, Cable Connected, High-Speed Internet
View Y/N No
Street Surface Paved
Building
Lot Description Level
Story 1
Sewer Public Sewer
Water Public
Architectural Style Bungalow
Structure Type Vinyl Siding
New Construction No
Schools
School District Jenison
Others
Tax ID 70-14-14-279-010
Acceptable Financing Cash, FHA, VA Loan, MSHDA, Conventional
Listing Terms Cash, FHA, VA Loan, MSHDA, Conventional
Read Less
Want to know what your home might be worth? Contact us for a FREE valuation!

Our team is ready to help you sell your home for the highest possible price ASAP
GET MORE INFORMATION





