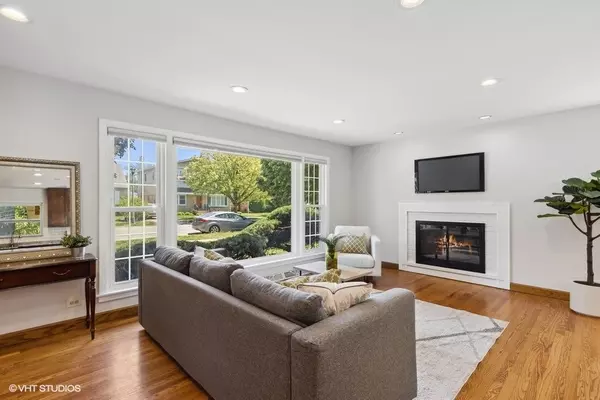$525,000
$489,000
7.4%For more information regarding the value of a property, please contact us for a free consultation.
7714 Kenneth AVE Skokie, IL 60076
4 Beds
2 Baths
2,160 SqFt
Key Details
Sold Price $525,000
Property Type Single Family Home
Sub Type Detached Single
Listing Status Sold
Purchase Type For Sale
Square Footage 2,160 sqft
Price per Sqft $243
MLS Listing ID 11801778
Sold Date 07/17/23
Bedrooms 4
Full Baths 2
Year Built 1956
Annual Tax Amount $9,046
Tax Year 2021
Lot Dimensions 60X125
Property Description
Welcome to 7714 Kenneth Ave, this expanded and recently updated home in the heart of Skokie features 4 beds, 2 baths, and office space and an additional family room space with fireplace. The abundance of windows throughout the home provides plenty of natural light that pours in through the windows and gleams off the hardwood floors throughout the home. The open and expansive layout flows nicely from the updated kitchen(with stainless steel appliances, granite counters and lots of cabinet space) to the living room and expanded family room spaces. The expanded family room also opens up nicely to the well manicured and landscaped yard which provides a large deck and is a great oasis for spending time outdoors and making memories with your loved ones. First floor also features and large bedroom with walk in closet and has access to a full bathroom. This space can conveniently used as a primary bedroom or bedroom for guests and in-laws. There is also a great work space that can be used for a home office or study area of the kids. The upstairs level has 3 generous sized bedrooms and a beautifully updated bathroom(2023). Partially finished basement space adds additional living space to this already large home. As you explore the property, you'll discover delightful features at every turn. Conveniently located next to parks, tennis courts, and so much more. Don't miss this one!
Location
State IL
County Cook
Area Skokie
Rooms
Basement Partial
Interior
Interior Features Hardwood Floors, First Floor Bedroom, In-Law Arrangement, First Floor Full Bath, Walk-In Closet(s), Bookcases, Beamed Ceilings, Open Floorplan
Heating Natural Gas, Forced Air
Cooling Central Air
Fireplaces Number 2
Fireplaces Type Wood Burning
Fireplace Y
Appliance Range, Microwave, Dishwasher, Refrigerator, Stainless Steel Appliance(s)
Exterior
Parking Features Detached
Garage Spaces 2.0
Building
Sewer Public Sewer
Water Lake Michigan
New Construction false
Schools
Elementary Schools East Prairie Elementary School
Middle Schools East Prairie Middle School
High Schools Niles North High School
School District 73 , 73, 219
Others
HOA Fee Include None
Ownership Fee Simple
Special Listing Condition None
Read Less
Want to know what your home might be worth? Contact us for a FREE valuation!

Our team is ready to help you sell your home for the highest possible price ASAP

© 2024 Listings courtesy of MRED as distributed by MLS GRID. All Rights Reserved.
Bought with Jennifer Romes • Coldwell Banker Realty

GET MORE INFORMATION





