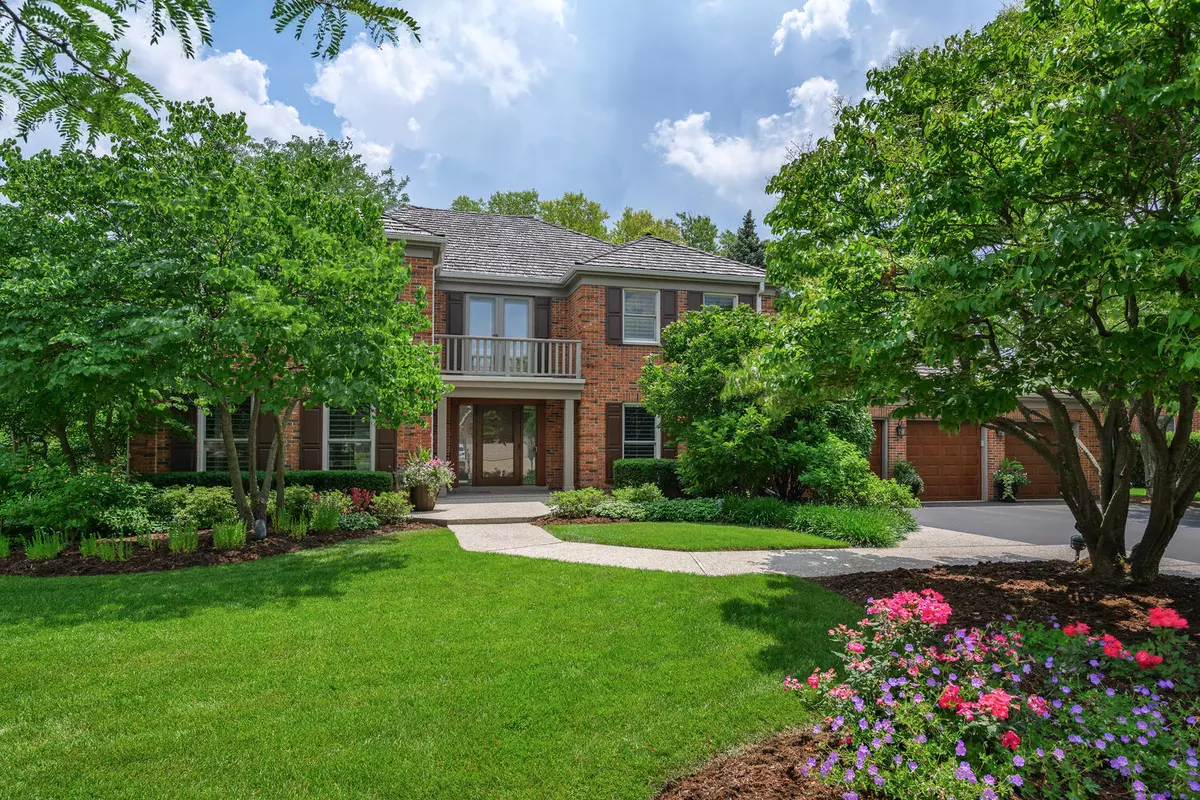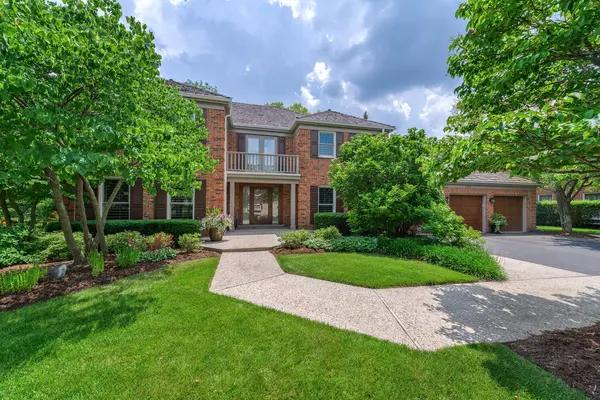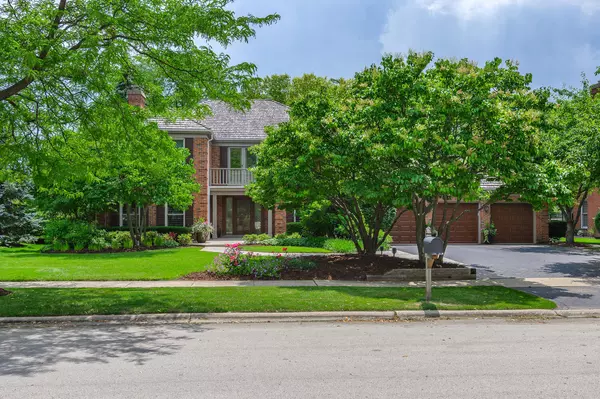$1,300,000
$1,125,000
15.6%For more information regarding the value of a property, please contact us for a free consultation.
2324 Mohawk LN Glenview, IL 60026
5 Beds
4.5 Baths
5,300 SqFt
Key Details
Sold Price $1,300,000
Property Type Single Family Home
Sub Type Detached Single
Listing Status Sold
Purchase Type For Sale
Square Footage 5,300 sqft
Price per Sqft $245
Subdivision Indian Ridge
MLS Listing ID 11794481
Sold Date 07/17/23
Style Colonial
Bedrooms 5
Full Baths 4
Half Baths 1
HOA Fees $108/qua
Year Built 1984
Annual Tax Amount $17,845
Tax Year 2021
Lot Size 0.344 Acres
Lot Dimensions 96.77 X 155
Property Description
MULTIPLE OFFERS RECEIVED - Rarely available 5300 SF waterfront retreat on the only private lake in the highly sought after Indian Ridge community with the ultimate in outdoor living space. This 5 bedroom, 4 1/2 bathroom all brick colonial updated home has a 3-car garage and a fully fenced in backyard with gate access to the lake. Main level features: Two story grand foyer with custom staircase, dual coat closets and skylights. Formal living room and separate dining room off the foyer are perfect for entertaining. Spacious gourmet eat-in kitchen has dining area with bay windows overlooking the lake, 42" custom cabinets, granite countertops, professional stainless-steel appliance, butler's pantry leading to dining room and 6' island with breakfast bar. Large family room off the kitchen has a wood burning gas starting fireplace with custom built-ins and sliding glass doors leading to two oversized patios with built-in seating, abundant professional landscaping, grilling area, and large yard with lake fountain views. Private en-suite bedroom and laundry/mud room complete this level. Second level features: French doors leading to luxurious primary suite with foyer, bedroom area with room for a king size bed and sitting area, professionally organized walk-in closet and floor to ceiling wardrobe cabinets. Huge primary marble bath has dual sinks, jet tub, separate walk-in shower with glass enclosure, water closet and towel warmer. Three additional generous sized bedrooms, glass doors opening to a front balcony and hall bathroom with dual sinks and a separate water closet with tub/shower area. Lower level features: 1500+ SF, rec room, exercise room, 6th bedroom/bonus room with en-suite bath, walk-in cedar closet, and an enormous workshop/storage room. Additional features: Hardwood floors, custom Hunter Douglas window treatments, custom lighting, newer cedar shake roof and Anderson windows, dual HVAC systems and outdoor accent lighting. Walk to everything Indian Ridge has to offer including parks, basketball/tennis courts or three different lakes. Close to award winning schools, 294 interstate, O'Hare Airport, grocery stores, shopping and restaurants.
Location
State IL
County Cook
Area Glenview / Golf
Rooms
Basement Walkout
Interior
Interior Features Vaulted/Cathedral Ceilings, Skylight(s), Bar-Dry, Hardwood Floors, First Floor Bedroom, First Floor Laundry, First Floor Full Bath, Built-in Features, Walk-In Closet(s), Some Carpeting, Some Window Treatmnt, Separate Dining Room, Some Wall-To-Wall Cp
Heating Natural Gas, Forced Air, Sep Heating Systems - 2+
Cooling Central Air, Zoned
Fireplaces Number 1
Fireplaces Type Wood Burning, Attached Fireplace Doors/Screen, Gas Starter
Equipment Humidifier, TV-Cable, Security System, CO Detectors, Fan-Attic Exhaust, Sump Pump, Sprinkler-Lawn, Backup Sump Pump;, Multiple Water Heaters, Water Heater-Gas
Fireplace Y
Appliance Double Oven, Microwave, Dishwasher, High End Refrigerator, Washer, Dryer, Disposal, Stainless Steel Appliance(s), Cooktop, Gas Cooktop
Laundry Gas Dryer Hookup, In Unit, Sink
Exterior
Exterior Feature Balcony, Patio, Storms/Screens, Outdoor Grill
Parking Features Attached
Garage Spaces 3.0
Community Features Park, Tennis Court(s), Lake, Curbs, Sidewalks, Street Lights
Roof Type Shake
Building
Lot Description Fenced Yard, Lake Front, Landscaped, Water View, Mature Trees, Outdoor Lighting, Views, Sidewalks
Sewer Public Sewer, Sewer-Storm
Water Lake Michigan, Public
New Construction false
Schools
Elementary Schools Henry Winkelman Elementary Schoo
Middle Schools Field School
High Schools Glenbrook South High School
School District 31 , 31, 225
Others
HOA Fee Include Other
Ownership Fee Simple
Special Listing Condition None
Read Less
Want to know what your home might be worth? Contact us for a FREE valuation!

Our team is ready to help you sell your home for the highest possible price ASAP

© 2024 Listings courtesy of MRED as distributed by MLS GRID. All Rights Reserved.
Bought with Aaron Walsh • @properties Christie's International Real Estate

GET MORE INFORMATION





