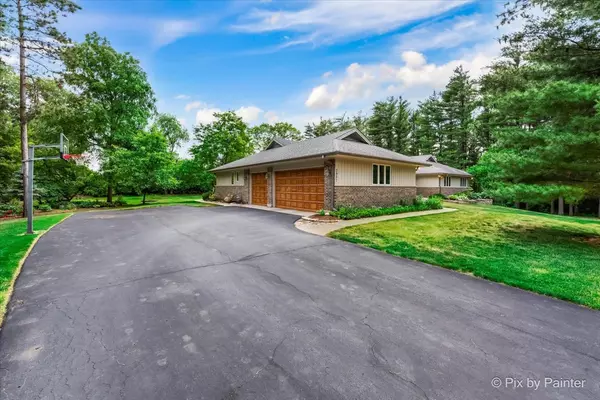$611,000
$599,900
1.9%For more information regarding the value of a property, please contact us for a free consultation.
3907 Monica TRL Crystal Lake, IL 60014
4 Beds
4 Baths
3,265 SqFt
Key Details
Sold Price $611,000
Property Type Single Family Home
Sub Type Detached Single
Listing Status Sold
Purchase Type For Sale
Square Footage 3,265 sqft
Price per Sqft $187
Subdivision Pine Paradise
MLS Listing ID 11808687
Sold Date 07/18/23
Style Ranch
Bedrooms 4
Full Baths 4
Year Built 1988
Annual Tax Amount $13,649
Tax Year 2022
Lot Size 1.200 Acres
Lot Dimensions 232X227
Property Description
Welcome to your private oasis nestled on a stunning 1.2-ACRE wooded lot! This exquisite RANCH-style home offers an abundance of space, boasting 4 bedrooms, 4 FULL bathrooms, and an expansive 3,265 square foot main level, complemented by an equally spacious 3,265 square foot FINISHED 9' ceiling walkout basement. Prepare to be captivated by the seamless blend of nature and quality in this magnificent VERSEMAN CUSTOM BUILT residence. As you approach the property, you'll be greeted by the serene beauty of the wooded landscape, providing a sense of tranquility and privacy. Step inside to discover an inviting foyer that opens up to the sprawling main level. The split living-concept design allows for effortless flow between the living spaces, creating a seamless environment for both relaxation, entertainment and potential in-law arrangements. The heart of the home lies in the warmth of the family room! The ultimate retreat, this family room that seamlessly blends comfort, natural beauty, and rustic charm. Picturesque views of nature surround you. Expansive windows allow the sunlight to stream in, illuminating the room and showcasing the breathtaking outdoor scenery. Come gather around the redone brick fireplace (2022), exuding warmth and providing a cozy focal point for gatherings. Above, WOODEN BEAMS traverse the ceiling, adding a touch of rustic elegance to the room. These beams enhance the natural aesthetic, harmonizing with the nature-inspired views beyond the windows. In the designated family room closet, store all the games, blankets and puzzles for cozy nights in The well-appointed kitchen, with ample cabinetry, expansive counters and breakfast bar awaits the culinary enthusiast. The eat-in breakfast area offers picturesque views of the surrounding greenery, creating a truly enchanting atmosphere while the adjacent dining room presents opportunities for formal dining. Follow the hardwoods to the west wing of the home. The primary suite is a true retreat, boasting a generous layout with a private ensuite bathroom, 1 walk-in closet and 2 linen closets. Two additional, well-proportioned bedrooms provide comfort and versatility for family members or guests, ensuring everyone has their own space. On the east wing, the 4th bedroom is found, set alone with the 3rd main level full bathroom and could be joined to the bedroom for an in-law suite. Prepare to be impressed by the WALKOUT BASEMENT, offering endless possibilities. With its expansive size, this lower level is perfect for creating a personalized entertainment space, gaming room, additional bedrooms, home gym, or a guest suite. The large windows allow natural light to fill the space, maintaining a bright and welcoming ambiance. HUGE storage with additional closets throughout! Step outside onto the sprawling deck, where you can enjoy your morning coffee amidst the serene sounds of nature or host memorable outdoor gatherings. The vast 1.2-acre lot provides ample space for outdoor activities, gardening, or simply relishing the tranquility of your surroundings. The septic field is in the front of the home leaving room for an-inground pool! Located in a desirable neighborhood, this property offers the perfect balance of privacy and convenience. With easy access to local conservation parks, CL beaches, PR High School, K-8 Prairie Grove school, shopping, and dining of both Route 14 and Downtown Crystal Lake, you can enjoy the best of both worlds. Don't miss the opportunity to make this captivating 4-bedroom, 4-bathroom ranch-style home yours. Embrace the peacefulness of the wooded landscape while living near a community of festivals such as Lakeside Festival, Johnny Appleseed Festival, Parade of Lights, Concerts in the Park, Music Under the Trees and more!!! See list of Features/Upgrades for all the peace of mind to know this home has been beautifully maintained!
Location
State IL
County Mc Henry
Area Crystal Lake / Lakewood / Prairie Grove
Rooms
Basement Walkout
Interior
Interior Features Hardwood Floors, First Floor Bedroom, In-Law Arrangement, First Floor Laundry, First Floor Full Bath, Walk-In Closet(s), Beamed Ceilings, Drapes/Blinds, Pantry
Heating Natural Gas, Forced Air, Zoned
Cooling Central Air, Zoned
Fireplaces Number 1
Fireplaces Type Wood Burning
Equipment Humidifier, Water-Softener Owned, CO Detectors, Ceiling Fan(s), Sump Pump, Backup Sump Pump;, Water Heater-Gas
Fireplace Y
Appliance Double Oven, Microwave, Dishwasher, Refrigerator, Washer, Dryer, Water Purifier Owned, Water Softener Owned
Laundry Gas Dryer Hookup, In Unit, Sink
Exterior
Exterior Feature Deck, Patio, Storms/Screens, Fire Pit
Parking Features Attached
Garage Spaces 3.0
Community Features Street Paved
Roof Type Asphalt
Building
Lot Description Wooded, Mature Trees, Level
Sewer Public Sewer
Water Private Well
New Construction false
Schools
Elementary Schools Prairie Grove Elementary School
Middle Schools Prairie Grove Junior High School
High Schools Prairie Ridge High School
School District 46 , 46, 155
Others
HOA Fee Include None
Ownership Fee Simple
Special Listing Condition None
Read Less
Want to know what your home might be worth? Contact us for a FREE valuation!

Our team is ready to help you sell your home for the highest possible price ASAP

© 2024 Listings courtesy of MRED as distributed by MLS GRID. All Rights Reserved.
Bought with Paula Carson • Re/Max United

GET MORE INFORMATION





