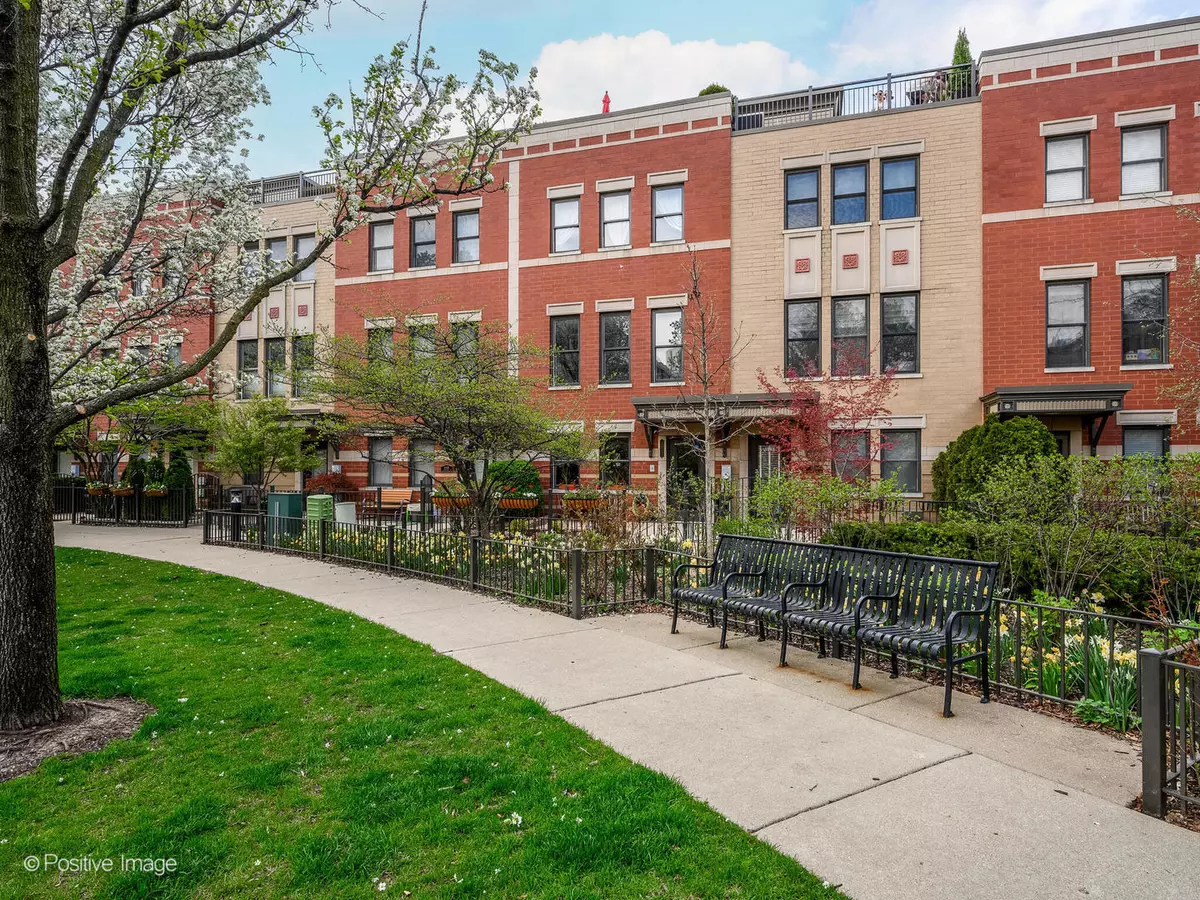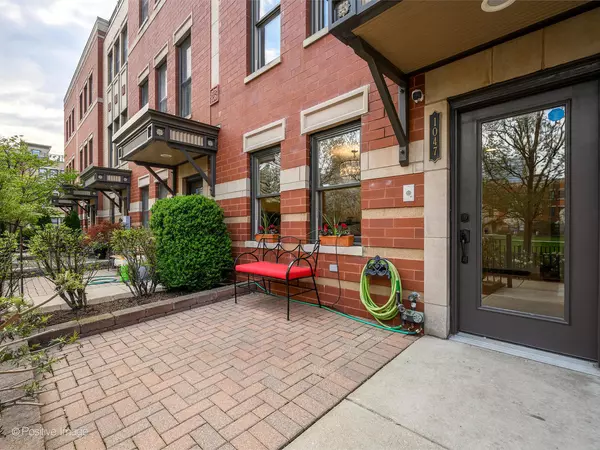$765,000
$784,900
2.5%For more information regarding the value of a property, please contact us for a free consultation.
1047 N Kingsbury ST Chicago, IL 60610
3 Beds
2.5 Baths
Key Details
Sold Price $765,000
Property Type Townhouse
Sub Type T3-Townhouse 3+ Stories,Townhouse-TriLevel
Listing Status Sold
Purchase Type For Sale
Subdivision River Village
MLS Listing ID 11762828
Sold Date 07/20/23
Bedrooms 3
Full Baths 2
Half Baths 1
HOA Fees $289/mo
Rental Info Yes
Year Built 2004
Annual Tax Amount $13,607
Tax Year 2021
Property Description
Welcome home to this beautiful and expansive townhome in sought-after River Village Townhomes. A quiet oasis in the heart of bustling River North. Great location, walkable to everything you could need and want. Stunning three bedroom, two and a half bath home boasts tall ceilings, generous rooms, and a plethora of storage. Located in the center of the neighborhood, facing the large beautiful and perfectly landscaped courtyard. Expansive and light filled living and dining room adjoin the generous kitchen and back patio, creating a perfect space for entertaining year-round. Recently refinished hardwood floors throughout living space and upper levels. First floor recently renovated and upgraded with oh so cozy in-floor radiant heat. Kitchen features ample counter space and recently updated stainless steel appliances. Closets are all professionally built-out with custom closet systems that are easily reconfigurable to your specific storage needs. Attached, heated two-car garage. Three outdoor spaces including a large private roof deck with durable composite wood decking and railings, beautiful perennial trees for privacy, a full drip system for easy watering, and sweeping unobstructed downtown views!
Location
State IL
County Cook
Area Chi - Near North Side
Rooms
Basement None
Interior
Interior Features Hardwood Floors, Laundry Hook-Up in Unit, Built-in Features
Heating Natural Gas, Forced Air
Cooling Central Air
Fireplaces Number 1
Fireplaces Type Gas Log, Gas Starter
Equipment Security System, CO Detectors, Ceiling Fan(s), Water Heater-Gas
Fireplace Y
Appliance Range, Microwave, Dishwasher, Refrigerator, Washer, Dryer, Disposal, Stainless Steel Appliance(s), Gas Cooktop, Gas Oven
Laundry In Unit
Exterior
Exterior Feature Balcony, Deck, Patio, Roof Deck, Storms/Screens
Parking Features Attached
Garage Spaces 2.0
Amenities Available Park
Roof Type Rubber
Building
Story 4
Sewer Public Sewer
Water Lake Michigan, Public
New Construction false
Schools
Elementary Schools Ogden Elementary
Middle Schools Ogden Elementary
High Schools Lincoln Park High School
School District 299 , 299, 299
Others
HOA Fee Include Water, Insurance, Exterior Maintenance, Lawn Care, Scavenger, Snow Removal
Ownership Fee Simple w/ HO Assn.
Special Listing Condition List Broker Must Accompany
Pets Allowed Cats OK, Dogs OK
Read Less
Want to know what your home might be worth? Contact us for a FREE valuation!

Our team is ready to help you sell your home for the highest possible price ASAP

© 2024 Listings courtesy of MRED as distributed by MLS GRID. All Rights Reserved.
Bought with Lyndon Lapasaran • United Real Estate-Chicago

GET MORE INFORMATION





