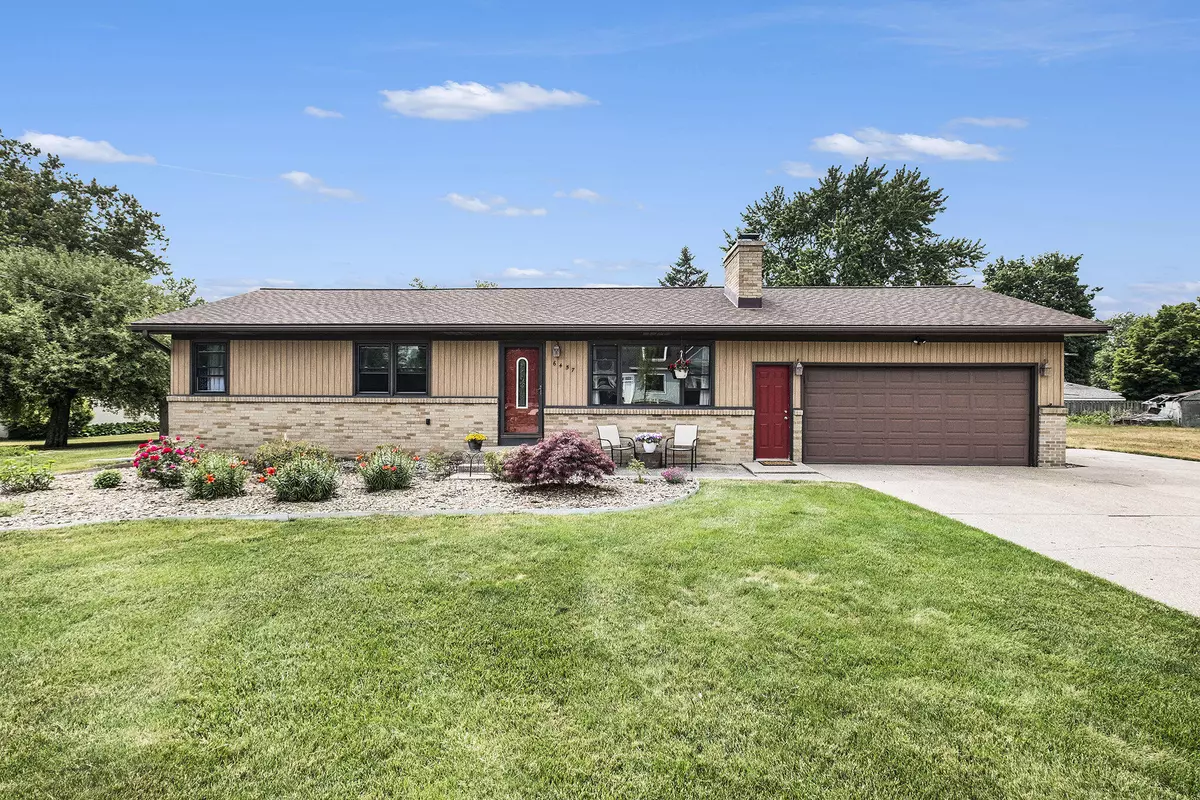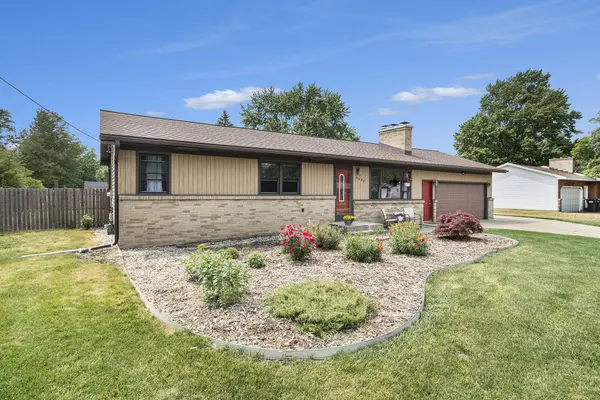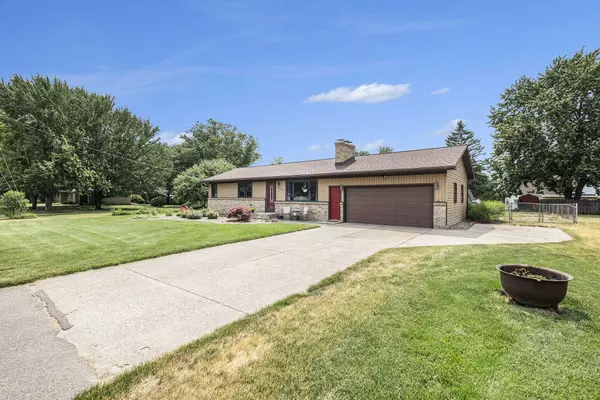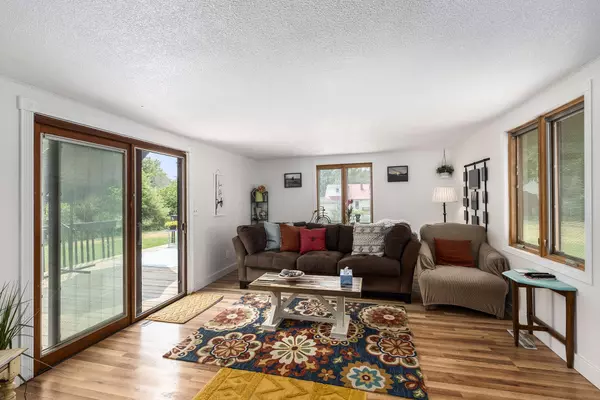$330,000
$299,900
10.0%For more information regarding the value of a property, please contact us for a free consultation.
6457 Wrenwood Drive Jenison, MI 49428
3 Beds
2 Baths
2,325 SqFt
Key Details
Sold Price $330,000
Property Type Single Family Home
Sub Type Single Family Residence
Listing Status Sold
Purchase Type For Sale
Square Footage 2,325 sqft
Price per Sqft $141
Municipality Georgetown Twp
MLS Listing ID 23020677
Sold Date 07/20/23
Style Ranch
Bedrooms 3
Full Baths 1
Half Baths 1
Originating Board Michigan Regional Information Center (MichRIC)
Year Built 1966
Annual Tax Amount $2,015
Tax Year 2024
Lot Size 0.362 Acres
Acres 0.36
Lot Dimensions 105x150
Property Description
Adorable Jenison ranch awaits! Meticulously maintained. Your main living area offers a cozy fireplace and large picture window for natural lighting. Kitchen and dining area connect to your large additional living area with slider to the deck and private fenced in backyard. All 3 beds/1.5 baths are on the main floor for convenience. Breathtaking hardwood floors throughout. Lower level welcomes family/friend with hangout space and a bar with sliding barn doors. Handyman's dream of a workshop! Close to Bursley School and local amenities. Furnace, AC, roof, hot water heater all new within the last 5 years. Pella windows/replacement window in bedroom this year. Offers due Tues. 6/20 at 11am.
Location
State MI
County Ottawa
Area Grand Rapids - G
Direction 44th St. to Eighth Ave. Glenwood St, right on Wrenwood Dr. and home will be on your left.
Rooms
Basement Full
Interior
Interior Features Garage Door Opener
Heating Forced Air, Natural Gas
Cooling Central Air
Fireplaces Number 2
Fireplaces Type Living, Family
Fireplace true
Appliance Dryer, Dishwasher, Range, Refrigerator
Exterior
Parking Features Attached, Paved
Garage Spaces 2.0
View Y/N No
Street Surface Paved
Garage Yes
Building
Story 1
Sewer Septic System
Water Well, Public
Architectural Style Ranch
Structure Type Brick
New Construction No
Schools
School District Jenison
Others
Tax ID 70-14-23-470-018
Acceptable Financing Cash, FHA, VA Loan, MSHDA, Conventional
Listing Terms Cash, FHA, VA Loan, MSHDA, Conventional
Read Less
Want to know what your home might be worth? Contact us for a FREE valuation!

Our team is ready to help you sell your home for the highest possible price ASAP
GET MORE INFORMATION





