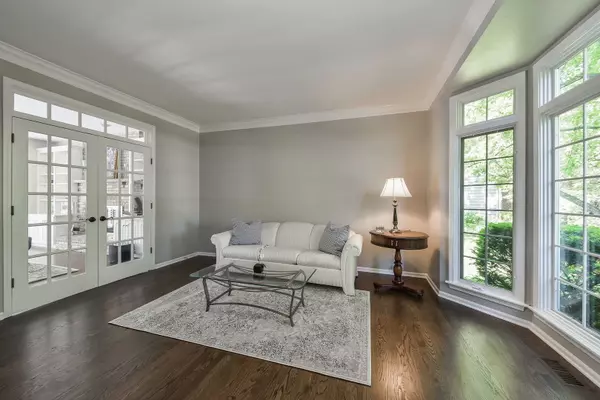$765,000
$699,900
9.3%For more information regarding the value of a property, please contact us for a free consultation.
914 Secretariat CT St. Charles, IL 60174
5 Beds
4 Baths
3,207 SqFt
Key Details
Sold Price $765,000
Property Type Single Family Home
Sub Type Detached Single
Listing Status Sold
Purchase Type For Sale
Square Footage 3,207 sqft
Price per Sqft $238
Subdivision Hunt Club
MLS Listing ID 11793743
Sold Date 07/21/23
Style Georgian
Bedrooms 5
Full Baths 4
Year Built 1994
Annual Tax Amount $12,180
Tax Year 2022
Lot Dimensions 15943
Property Description
Absolutely Stunning Joe Keim home located on a quiet Cul de Sac in the beautiful Hunt Club. This Gorgeous 5 bed, 4 bath home with over 4718SF of finished space has been recently updated with new refinished hardwood flooring, new paint (exterior and interior), new carpet and light fixtures. The first floor bedroom has a full bath adjacent and is perfect for an In-law arrangement or home office. Gourmet kitchen with large island,granite counters, back staircase to the second floor, dry bar area with glass door opens to the family room with custom built in cabinets flanking the masonry fireplace. Second floor has 9' ceilings as well as Coffered or vaulted ceilings in all bedrooms and bathrooms, skylights, a HUGE 13 x 14 walk in closet with double mirrored doors off the primary bath, 2nd floor full laundry room with utility sink, plantation shutters in the kitchen, family room and Primary bedroom. Recent backyard enhancement includes lush landscaping and a new stone/paver luxury patio with gas fire pit. Large finished basement with full bathroom, recreation room and office with built in desk area also has ample storage and a granite kitchen/wet bar area that seats 7 and has a built in beverage frig and battery backup sump. This stunning home sits on a very quiet cul de sac with huge 1/3 acre yard, mature trees and privacy (see plat of survey attached) So many updates including Furnace 2015, A/C 2016, Water heaters 2019, Roof and gutters 2007, Aprilaire 2018, exterior paint 2021, garbage disposal 2019. Don't miss this exquisite home totally ready for move in with nothing to do but enjoy - located in one of the most sought after neighborhoods close to schools, parks, downtown STC, and easy access to I-90 and O'hare. Highest and Best by 7:30 Monday 5/29 last showing allowed is Monday 5/29 at 3pm.
Location
State IL
County Kane
Area Campton Hills / St. Charles
Rooms
Basement Full
Interior
Interior Features Vaulted/Cathedral Ceilings, Skylight(s), Bar-Dry, Hardwood Floors, First Floor Bedroom, In-Law Arrangement, Second Floor Laundry, First Floor Full Bath, Walk-In Closet(s), Bookcases, Ceiling - 9 Foot, Coffered Ceiling(s), Special Millwork, Granite Counters, Separate Dining Room, Pantry
Heating Natural Gas
Cooling Central Air
Fireplaces Number 1
Fireplaces Type Wood Burning, Gas Log, Gas Starter, Masonry
Equipment Ceiling Fan(s), Fan-Attic Exhaust, Sump Pump, Water Heater-Gas
Fireplace Y
Appliance Range, Microwave, Dishwasher, Refrigerator, Washer, Dryer, Disposal, Stainless Steel Appliance(s)
Laundry In Unit, Laundry Closet, Sink
Exterior
Exterior Feature Brick Paver Patio, Fire Pit
Parking Features Attached
Garage Spaces 3.0
Community Features Curbs, Sidewalks, Street Lights, Street Paved
Roof Type Asphalt
Building
Lot Description Cul-De-Sac
Sewer Public Sewer
Water Public
New Construction false
Schools
High Schools St Charles East High School
School District 303 , 303, 303
Others
HOA Fee Include None
Ownership Fee Simple
Special Listing Condition None
Read Less
Want to know what your home might be worth? Contact us for a FREE valuation!

Our team is ready to help you sell your home for the highest possible price ASAP

© 2024 Listings courtesy of MRED as distributed by MLS GRID. All Rights Reserved.
Bought with Martha Harrison • @properties Christie�s International Real Estate

GET MORE INFORMATION





