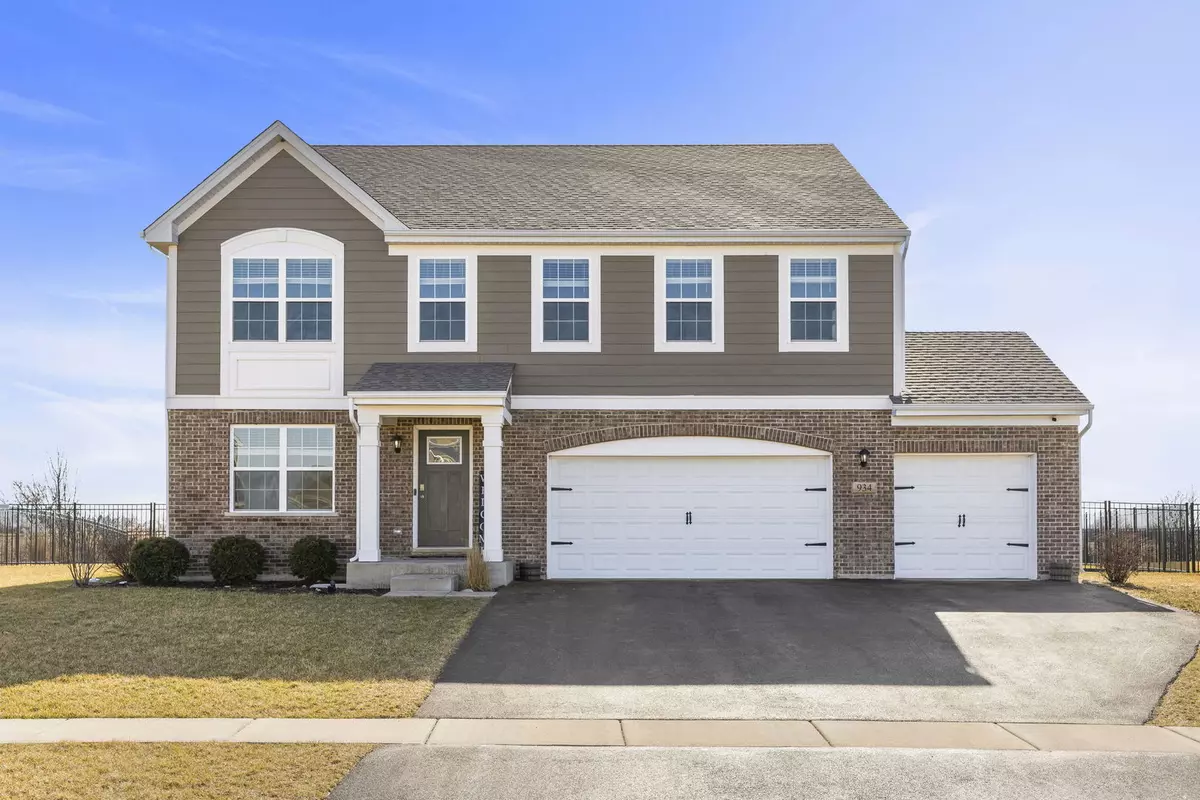$536,000
$535,000
0.2%For more information regarding the value of a property, please contact us for a free consultation.
934 Redcliff RD New Lenox, IL 60451
4 Beds
2.5 Baths
3,018 SqFt
Key Details
Sold Price $536,000
Property Type Single Family Home
Sub Type Detached Single
Listing Status Sold
Purchase Type For Sale
Square Footage 3,018 sqft
Price per Sqft $177
Subdivision Bristol Park
MLS Listing ID 11799383
Sold Date 07/21/23
Bedrooms 4
Full Baths 2
Half Baths 1
HOA Fees $50/ann
Year Built 2019
Annual Tax Amount $11,008
Tax Year 2021
Lot Dimensions 71 X 130 X 111 X 130
Property Description
RARE FIND! A beautiful 2-story home that is situated on a spectacular tranquil POND that features 4 bedrooms in much sought-after Bristol Park community. Enter into this inviting open floor plan with a living/dining room that leads to a generous kitchen with wide planked floors that span the main level. The kitchen comes equipped with white shaker style cabinets, granite countertops, SS appliances, center island with breakfast bar seating, walk-in pantry, and separate eat-in area looking into the cozy family room complete with a fireplace. Loads of windows which invites an abundance of natural light throughout the entire first floor. Master bedroom offers a walk-in closet and an en-suite bath which includes dual vanities and large tiled shower. Additional features include custom millwork in several rooms, desirable second floor laundry and a spacious loft. Enjoy pure relaxation in this beautifully fenced in yard. This home is truly amazing.
Location
State IL
County Will
Area New Lenox
Rooms
Basement Full
Interior
Interior Features Wood Laminate Floors, Second Floor Laundry, Ceiling - 9 Foot, Open Floorplan, Some Carpeting, Drapes/Blinds, Separate Dining Room, Pantry
Heating Natural Gas, Forced Air
Cooling Central Air
Fireplaces Number 1
Fireplaces Type Electric
Equipment CO Detectors, Sump Pump
Fireplace Y
Appliance Range, Microwave, Dishwasher, Refrigerator, Stainless Steel Appliance(s)
Laundry In Unit
Exterior
Parking Features Attached
Garage Spaces 3.0
Community Features Park, Lake, Curbs, Sidewalks, Street Lights, Street Paved
Building
Lot Description Fenced Yard, Pond(s), Water View
Sewer Public Sewer
Water Public
New Construction false
Schools
Elementary Schools Spencer Crossing Elementary Scho
Middle Schools Alex M Martino Junior High Schoo
High Schools Lincoln-Way Central High School
School District 122 , 122, 210
Others
HOA Fee Include Other
Ownership Fee Simple w/ HO Assn.
Special Listing Condition None
Read Less
Want to know what your home might be worth? Contact us for a FREE valuation!

Our team is ready to help you sell your home for the highest possible price ASAP

© 2025 Listings courtesy of MRED as distributed by MLS GRID. All Rights Reserved.
Bought with Ellen Rhodes • Coldwell Banker Realty
GET MORE INFORMATION





