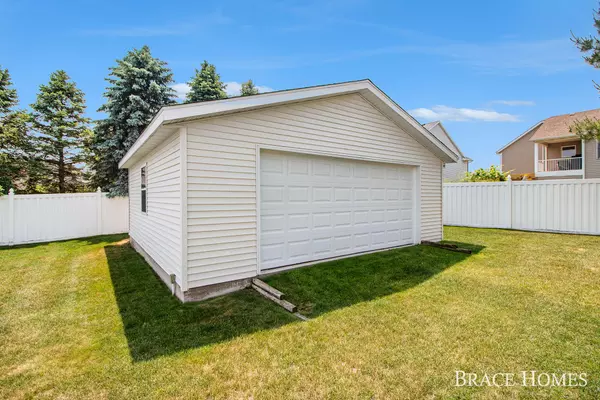$418,000
$429,900
2.8%For more information regarding the value of a property, please contact us for a free consultation.
2550 Willow View Drive Jenison, MI 49428
4 Beds
4 Baths
2,370 SqFt
Key Details
Sold Price $418,000
Property Type Single Family Home
Sub Type Single Family Residence
Listing Status Sold
Purchase Type For Sale
Square Footage 2,370 sqft
Price per Sqft $176
Municipality Georgetown Twp
MLS Listing ID 23019522
Sold Date 07/25/23
Style Traditional
Bedrooms 4
Full Baths 3
Half Baths 1
Originating Board Michigan Regional Information Center (MichRIC)
Year Built 2001
Annual Tax Amount $2,839
Tax Year 2022
Lot Size 0.340 Acres
Acres 0.34
Lot Dimensions 85x174.24
Property Description
Don't Miss This Spectacular Home in Hudsonville Schools! The Current Owners Have Put In So Much Love & Care So The Next Lucky Owners Can Move Right In! A Kitchen Remodel Was Done In 2019 & Includes Quartz Counters, Subway Tile Backsplash, Snack Bar, Center Island, Stainless Appliances & More! New Windows Were Installed in 2021 & A New Roof in 2023! 4 Bedrooms Including The Primary En-Suite Are Located Upstairs With The Laundry For Convenience! The Finished Lower Level Offers A Large Rec Room & 3rd Full Bath, Along With Storage! A Huge Bonus Of This Home Is A 2nd Detached 2 Stall Garage For Your Toys or Cars!
Location
State MI
County Ottawa
Area Grand Rapids - G
Direction Bauer To 24th N To Willow View Dr W To Address
Rooms
Basement Daylight
Interior
Interior Features Ceiling Fans, Ceramic Floor, Garage Door Opener, Kitchen Island, Eat-in Kitchen, Pantry
Heating Forced Air, Natural Gas
Cooling Central Air
Fireplaces Number 1
Fireplaces Type Gas Log, Living
Fireplace true
Window Features Replacement, Low Emissivity Windows, Insulated Windows
Appliance Dryer, Washer, Disposal, Dishwasher, Microwave, Range, Refrigerator
Exterior
Parking Features Attached, Paved
Garage Spaces 4.0
Utilities Available Natural Gas Connected
View Y/N No
Roof Type Composition
Street Surface Paved
Garage Yes
Building
Lot Description Sidewalk
Story 2
Sewer Public Sewer
Water Public
Architectural Style Traditional
New Construction No
Schools
School District Hudsonville
Others
Tax ID 70-14-09-228-007
Acceptable Financing Cash, FHA, VA Loan, Conventional
Listing Terms Cash, FHA, VA Loan, Conventional
Read Less
Want to know what your home might be worth? Contact us for a FREE valuation!

Our team is ready to help you sell your home for the highest possible price ASAP
GET MORE INFORMATION





