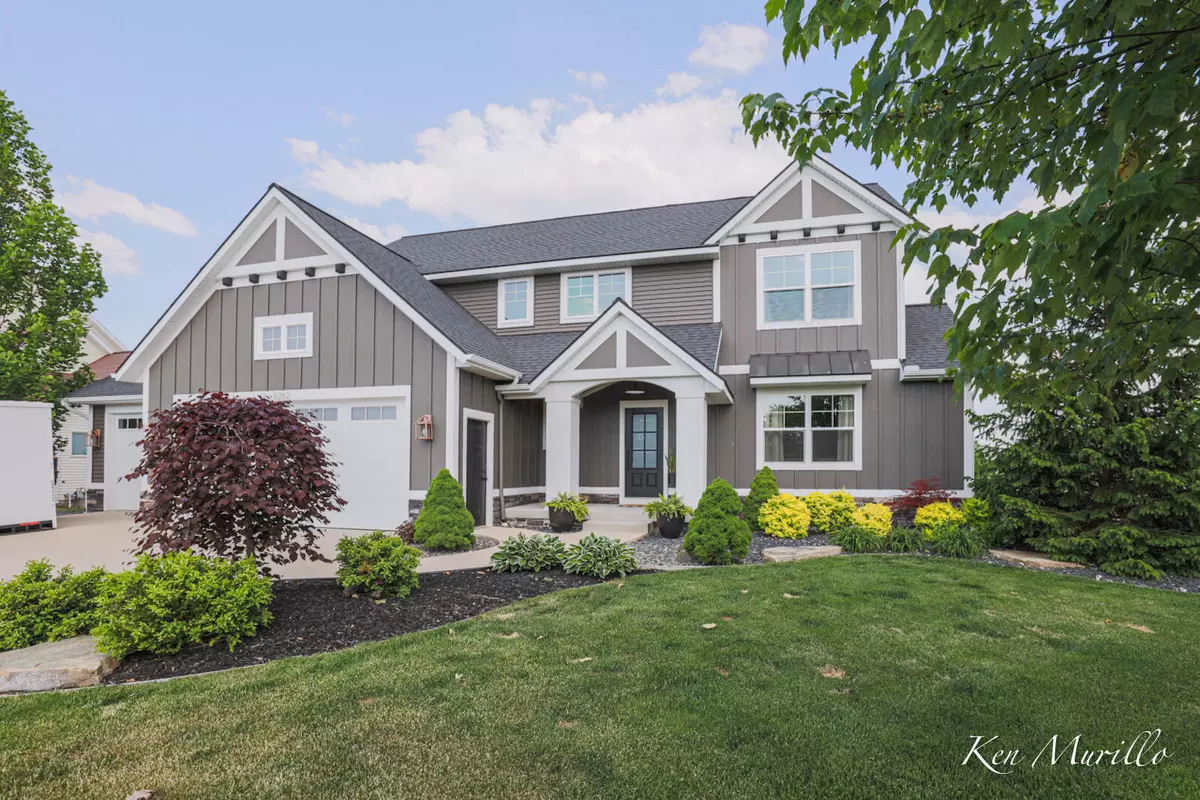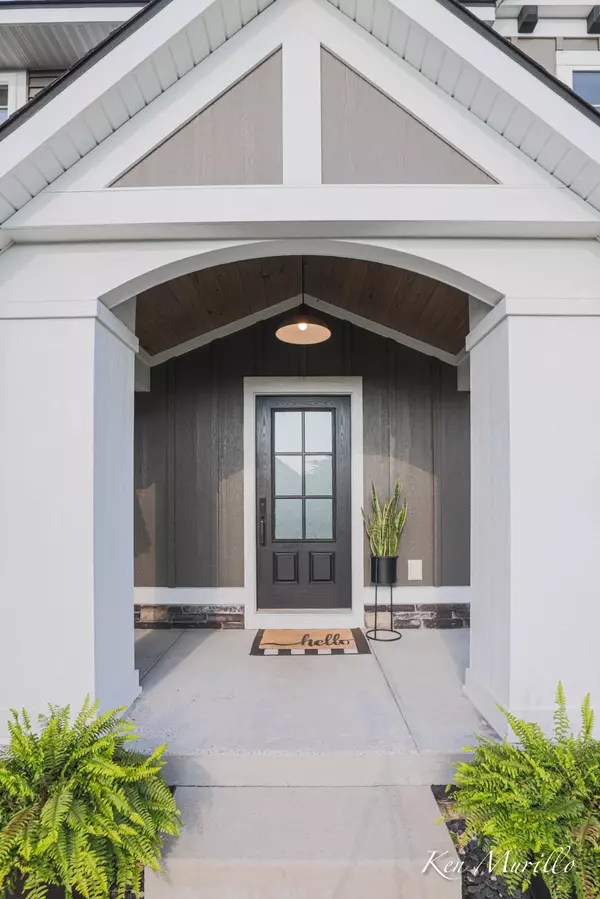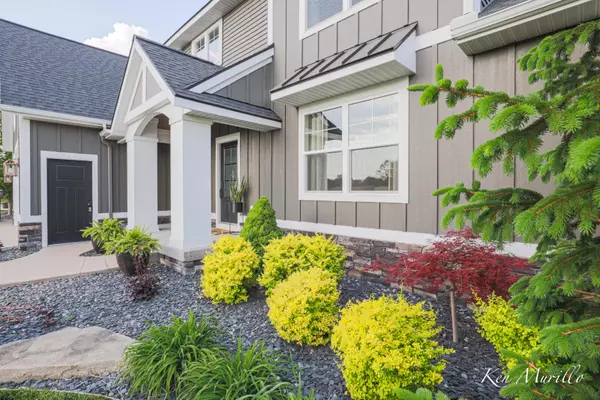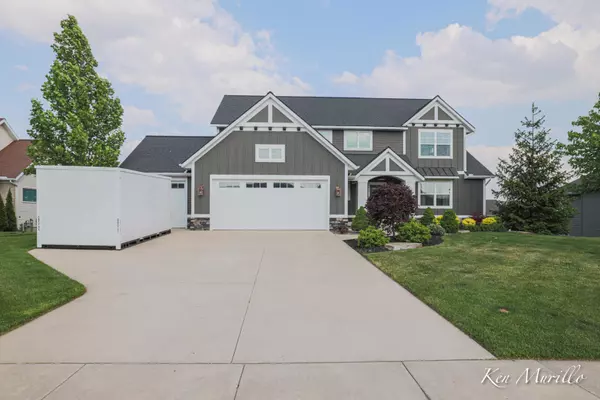$646,250
$675,000
4.3%For more information regarding the value of a property, please contact us for a free consultation.
8262 Mid Park Drive Jenison, MI 49428
4 Beds
4 Baths
3,911 SqFt
Key Details
Sold Price $646,250
Property Type Single Family Home
Sub Type Single Family Residence
Listing Status Sold
Purchase Type For Sale
Square Footage 3,911 sqft
Price per Sqft $165
Municipality Georgetown Twp
MLS Listing ID 23018522
Sold Date 06/28/23
Style Traditional
Bedrooms 4
Full Baths 3
Half Baths 1
HOA Fees $10/ann
HOA Y/N true
Originating Board Michigan Regional Information Center (MichRIC)
Year Built 2017
Annual Tax Amount $5,613
Tax Year 2022
Lot Size 0.331 Acres
Acres 0.33
Lot Dimensions 94'x155.42'
Property Description
Gorgeous custom two-story home with no details missed. Stop your search today as you will be Wowed the minute you walk in the front door. Great curb Appel with easy maintenance landscaping, beautiful front porch with wood plank ceilings and eye-catching pendent light. As you enter the front foyer you will fall in love with the open floor plan and beautiful staircase. A large wood island is the hub of the kitchen perfect for entertaining. Great detail with brick backsplash from counter to ceiling. Walk in hidden pantry, stainless steel appliances and sink along with Great use of cabinet space this kitchen is a dream! Gas fireplace with built-ins anchor the living room while adding coziness to the space. Off the dining area is a nice composite deck for sitting or grilling. The kitchen flows to a large mudroom with drop off station, large bench, 1/2 bath and laundry room with sink. Upstairs has a large Primary bedroom suite with Tiled glass shower, dual sinks, separate toilet area and walk in closet. 3 additional bedrooms, study den/office area, full bathroom with dual sinks along with pocket door for shower/toilet area convenience. Looking for a great hang out space? The finished walkout basement has just that. Awesome cable railing along the staircase, large workout room, brewing room, wet bar, large gathering space for pool table, or sitting area to watch the big game along with a full bathroom. Outside the basement doors is a nice patio area with hot tub. Backyard access to lower garage for all your yard equipment. 3-stall garage with apoxsee flooring. Central air and dual thermostats. When I say no details were missed, notice all the electrical placement that gives so much ambiance to the home along with all the wood detailing. Make this house your home and schedule a showing today!
Location
State MI
County Ottawa
Area North Ottawa County - N
Direction Baldwin & 28th Ave. Head N on 28th until you get to Hunters drive and turn W. Continue to Mid Park Dr. and turn N. to home.
Rooms
Basement Walk Out, Full
Interior
Interior Features Ceiling Fans, Garage Door Opener, Hot Tub Spa, Wet Bar, Kitchen Island, Eat-in Kitchen, Pantry
Heating Forced Air, Natural Gas
Cooling Central Air
Fireplaces Number 1
Fireplaces Type Family
Fireplace true
Window Features Low Emissivity Windows, Window Treatments
Appliance Dryer, Washer, Dishwasher, Microwave, Range, Refrigerator
Exterior
Parking Features Attached, Concrete, Driveway
Garage Spaces 3.0
View Y/N No
Roof Type Composition
Street Surface Paved
Garage Yes
Building
Lot Description Sidewalk
Story 2
Sewer Public Sewer
Water Public
Architectural Style Traditional
New Construction No
Schools
School District Hudsonville
Others
Tax ID 70-14-09-311-007
Acceptable Financing FHA, VA Loan, Conventional
Listing Terms FHA, VA Loan, Conventional
Read Less
Want to know what your home might be worth? Contact us for a FREE valuation!

Our team is ready to help you sell your home for the highest possible price ASAP
GET MORE INFORMATION





