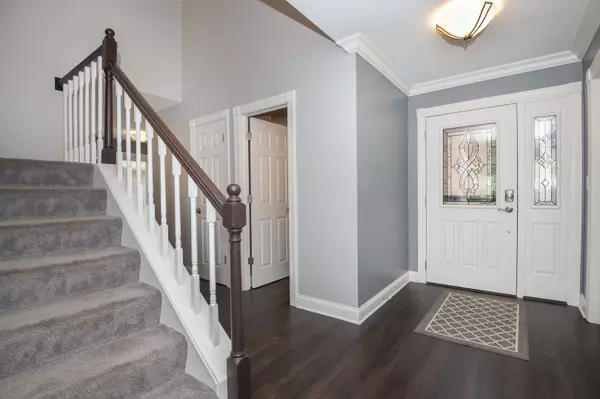$398,000
$398,000
For more information regarding the value of a property, please contact us for a free consultation.
21064 W Hazelnut LN Plainfield, IL 60544
2 Beds
3 Baths
1,986 SqFt
Key Details
Sold Price $398,000
Property Type Single Family Home
Sub Type Detached Single
Listing Status Sold
Purchase Type For Sale
Square Footage 1,986 sqft
Price per Sqft $200
Subdivision Carillon
MLS Listing ID 11799273
Sold Date 07/31/23
Bedrooms 2
Full Baths 3
HOA Fees $165/mo
Year Built 1989
Annual Tax Amount $8,265
Tax Year 2021
Lot Dimensions 43 X 208 X 91 X 222
Property Description
Welcome to the epitome of comfort and luxury in this FULLY REHABBED home located in a Carillon's 55 and older community. This meticulously renovated residence offers a perfect blend of modern sophistication and timeless elegance, providing an exceptional living experience for those seeking the pinnacle of retirement living. Stepping outside, you'll be delighted by the expansive back yard that extends to the wate'rs edge. Towering trees provide shade and privacy, creating a sense of seclusion. The highlight of the property is the large pond, offering a picturesque backdrop for relaxation and outdoor activities. This gorgeous home offers 2 BEDROOMS, a LOFT which could be converted to 3rd bedroom, 3 full bathrooms and BASEMENT. Newer top of the line LUXURY VINYL FLOORING spans throughout main living area and kitchen.The living area with VAULTED CEILING boasts abundant natural light flowing through large windows, accentuating the stylish design elements and enhancing the warm ambiance. A cozy DIRECT VENT FIREPLACE serves as a focal point, creating an atmosphere of tranquility and comfort during cooler evenings. The gourmet kitchen is a chef's dream, featuring STAINLESS STEEL APPLIANCES, WHITE CABINETRY, and spacious counter space with a BREAKFAST BAR, perfect for casual dining or gathering with friends. The thoughtfully selected finishes, including GRANITE COUNTER TOPS, TILE BACKSPLASH and designer fixtures, add a touch of sophistication to the space. This home offers a luxurious primary suite designed for ultimate relaxation. It boasts a generous bedroom with ample closet space, ensuring all your storage needs are met. The newly renovated en-suite bathroom is a sanctuary of indulgence with a spa-like atmosphere, sleek HIS AND HER VANITIES, an OVERSIZED WALK-IN SHOWER, and tons of storage. The huge loft with private bathroom overlooks living area and features lighted BUILT-IN BOOKCASES and additional views of pond. A large storage closet is perfect for all you storage needs. 2015 UPDATES: A/C, FURNACE, KITCHEN, WINDOWS. 2016: WASHER AND DRYER. 2017: WATER HEATER, PERMIER VINYL FLOORING. 2018: FRONT DOOR, 2019: DIRECT VENT FIREPLACE, PRIMARY BATHROOM. 2020: ASPHALT DRIVEWAY, ROOF. 2021: RANGE. Everything has been done! As a part of the 55 and older community, residents have access to a wide array of resort-style amenities, including a clubhouse, fitness center, 3 swimming pools, tennis and pickleball courts and social activities tailored for an active adult lifestyle. This community fosters a sense of belonging and provides opportunities for making lifelong friendships. There are 3 9-hole golf courses and restaurant. This is a gated community with 24 hour security. Welcome home!
Location
State IL
County Will
Area Plainfield
Rooms
Basement Partial
Interior
Interior Features Vaulted/Cathedral Ceilings, Wood Laminate Floors, First Floor Bedroom, First Floor Laundry, Walk-In Closet(s), Bookcases, Granite Counters
Heating Natural Gas
Cooling Central Air
Fireplaces Number 1
Fireplaces Type Attached Fireplace Doors/Screen
Equipment Humidifier, CO Detectors, Ceiling Fan(s), Sump Pump, Water Heater-Gas
Fireplace Y
Appliance Range, Microwave, Dishwasher, Refrigerator, Washer, Dryer, Disposal, Stainless Steel Appliance(s)
Laundry Gas Dryer Hookup
Exterior
Exterior Feature Patio
Parking Features Attached
Garage Spaces 2.0
Community Features Clubhouse, Pool, Tennis Court(s), Lake, Gated
Roof Type Asphalt
Building
Lot Description Pond(s), Water View, Mature Trees
Sewer Public Sewer
Water Public
New Construction false
Schools
School District 365U , 365U, 365U
Others
HOA Fee Include Clubhouse, Exercise Facilities, Pool, Lawn Care, Scavenger, Snow Removal
Ownership Fee Simple w/ HO Assn.
Special Listing Condition None
Read Less
Want to know what your home might be worth? Contact us for a FREE valuation!

Our team is ready to help you sell your home for the highest possible price ASAP

© 2024 Listings courtesy of MRED as distributed by MLS GRID. All Rights Reserved.
Bought with Douglas Hurd • Crosstown Realtors, Inc.

GET MORE INFORMATION





