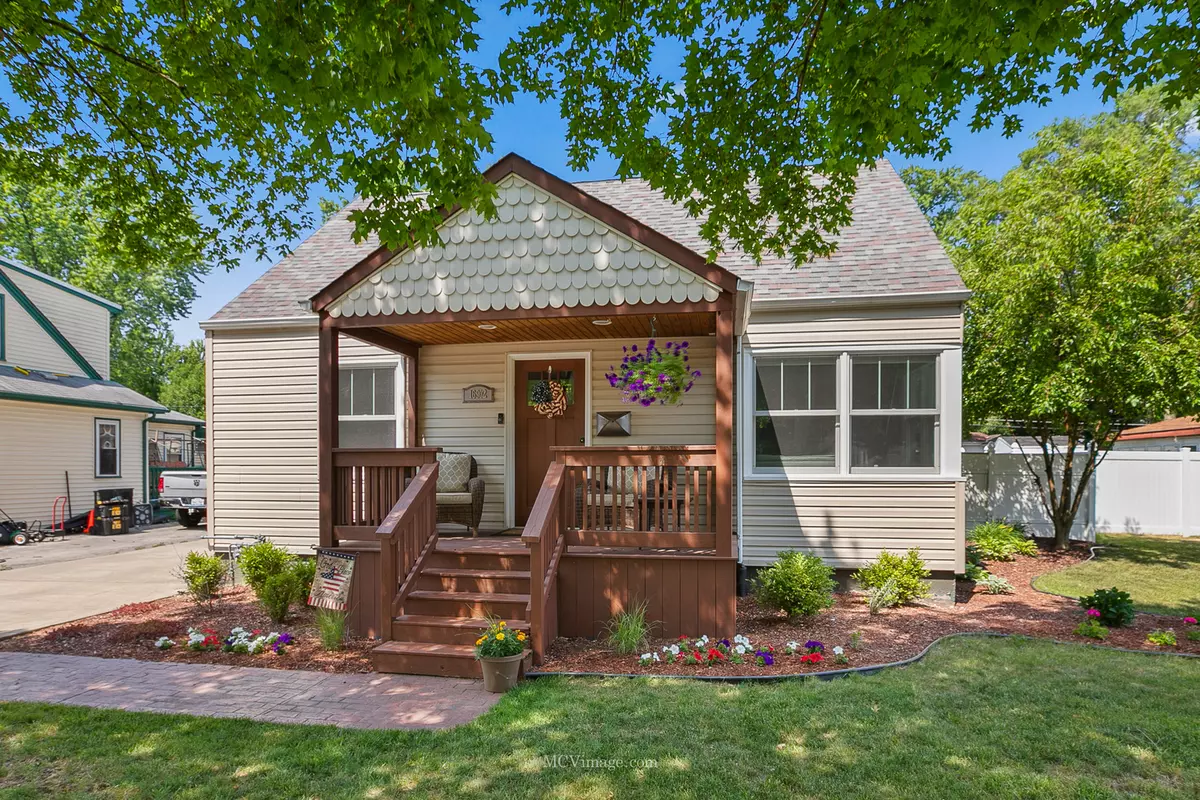$300,000
$295,000
1.7%For more information regarding the value of a property, please contact us for a free consultation.
16902 Elm Lane DR Tinley Park, IL 60477
3 Beds
2 Baths
1,196 SqFt
Key Details
Sold Price $300,000
Property Type Single Family Home
Sub Type Detached Single
Listing Status Sold
Purchase Type For Sale
Square Footage 1,196 sqft
Price per Sqft $250
Subdivision Parkside
MLS Listing ID 11815201
Sold Date 07/26/23
Style Cape Cod
Bedrooms 3
Full Baths 2
Year Built 1951
Annual Tax Amount $6,828
Tax Year 2021
Lot Size 7,980 Sqft
Lot Dimensions 60 X 133
Property Description
Super charming - beautifully updated- cape cod in the heart of old Tinley. Filled with natural light the warm and inviting living room boasts a large corner window and a long wall of classic shiplap. A unique and convenient mud-room leads to the the modern, eat-in kitchen featuring 42" cabinets, quartz c-tops and all SS appliances plus a spacious eating area and breakfast bar. The first floor bedroom and full bath are ideal for an office, guests or your own bedroom. Two generous size rooms upstairs with plenty of closet space. Enjoy the extra living space in the partially finished basement complete with a family room, an office (currently used as a large closet or could be a 4th bedroom) along with a full bath boasting dual sinks and a whirlpool tub. You'll love the green space in the fenced in back yard along with the large covered patio off the back of the oversized 2.5 car garage. All windows have been replaced within the past 3 years. Siding/gutters and roof new in 2012/2013. Front and back doors of the home and the service door on the garage have been replaced recently as well. Perfectly situated within walking distance to downtown Tinley's restaurants, summer concerts, farmers market and Metra. Truly a wonderful home inside and out. Come take a look today!
Location
State IL
County Cook
Area Tinley Park
Rooms
Basement Full
Interior
Interior Features Hardwood Floors, Wood Laminate Floors, First Floor Bedroom, First Floor Full Bath
Heating Natural Gas, Forced Air
Cooling Central Air
Equipment Humidifier, CO Detectors, Ceiling Fan(s), Sump Pump
Fireplace N
Appliance Range, Microwave, Dishwasher, Refrigerator, Washer, Dryer, Stainless Steel Appliance(s)
Exterior
Exterior Feature Patio, Brick Paver Patio, Storms/Screens
Parking Features Detached
Garage Spaces 2.5
Community Features Park, Tennis Court(s), Curbs, Street Lights, Street Paved
Roof Type Asphalt
Building
Lot Description Fenced Yard, Landscaped
Sewer Public Sewer
Water Lake Michigan
New Construction false
Schools
School District 146 , 146, 228
Others
HOA Fee Include None
Ownership Fee Simple
Special Listing Condition None
Read Less
Want to know what your home might be worth? Contact us for a FREE valuation!

Our team is ready to help you sell your home for the highest possible price ASAP

© 2024 Listings courtesy of MRED as distributed by MLS GRID. All Rights Reserved.
Bought with Bryan Knudsen • Baird & Warner

GET MORE INFORMATION





