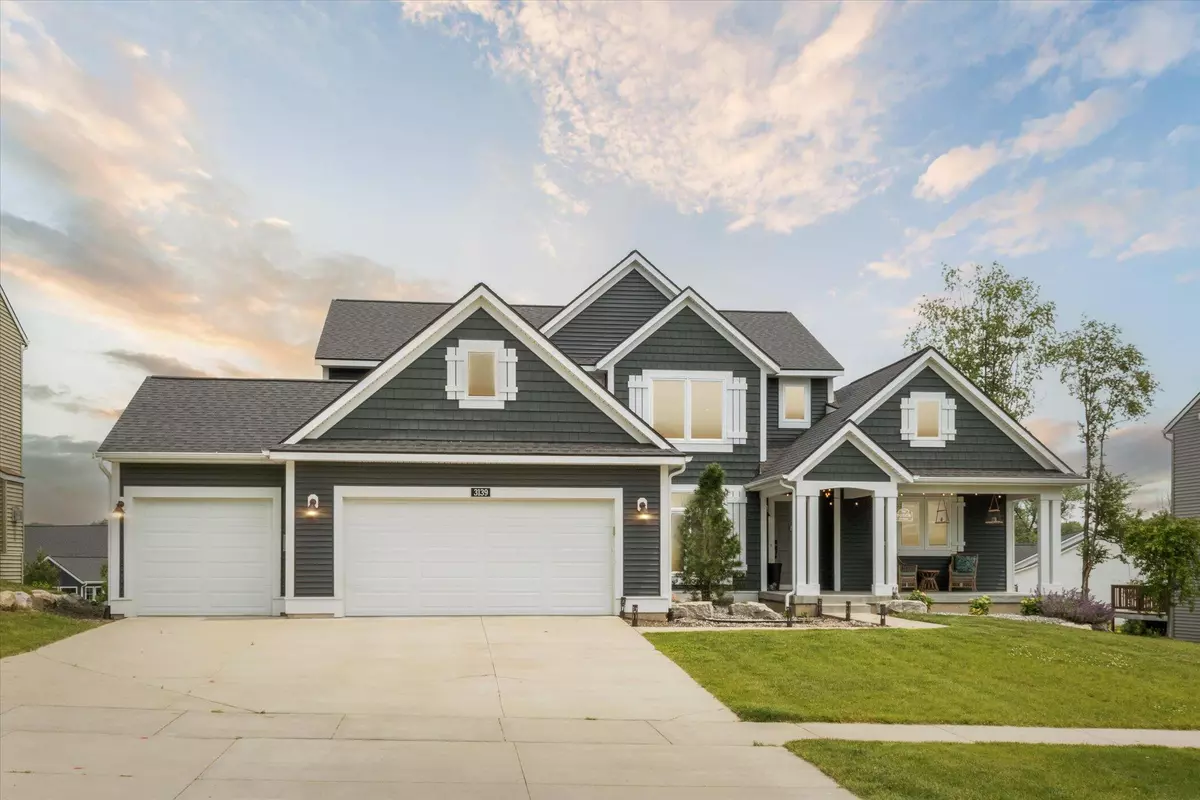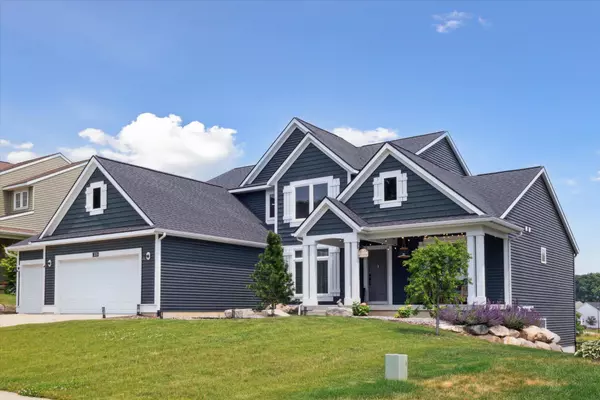$625,000
$629,900
0.8%For more information regarding the value of a property, please contact us for a free consultation.
3139 Lowingside Drive Jenison, MI 49428
4 Beds
4 Baths
3,551 SqFt
Key Details
Sold Price $625,000
Property Type Single Family Home
Sub Type Single Family Residence
Listing Status Sold
Purchase Type For Sale
Square Footage 3,551 sqft
Price per Sqft $176
Municipality Georgetown Twp
MLS Listing ID 23021120
Sold Date 07/27/23
Style Traditional
Bedrooms 4
Full Baths 3
Half Baths 1
HOA Fees $29/ann
HOA Y/N true
Originating Board Michigan Regional Information Center (MichRIC)
Year Built 2016
Annual Tax Amount $6,140
Tax Year 2022
Lot Size 0.270 Acres
Acres 0.27
Lot Dimensions 78x150.99
Property Description
Get ready to be blown away with the incredible upgrades this home has undergone. Custom woodwork throughout will transport you into a real-life Pinterest board. Nestled in Lowing Woods, this amazing two-story offers convenience at your fingertips - from pool to playground & community areas, everything you need is just a skip away. The kitchen features an 8 ft island, endless cabinets, & pantry. The 4 season room for additional living space ideal for relaxation or entertaining guests. Owner's suite & laundry on the main floor. Upstairs, you'll find 2 bedrooms connected by joined bathroom. Walk-out basement w/ massive rec room, full bathroom, & 4th bedroom. Located in your choice of Hudsonville or Jenison school district. Grab this remarkable home today & move in before summer ends.
Location
State MI
County Ottawa
Area Grand Rapids - G
Direction Bauer to Twin Lakes, north to Lowinside Drive, west to home
Rooms
Basement Walk Out, Other
Interior
Interior Features Ceiling Fans, Garage Door Opener, Humidifier, Laminate Floor, Kitchen Island, Pantry
Heating Forced Air, Natural Gas
Cooling Central Air
Fireplace false
Window Features Low Emissivity Windows, Window Treatments
Appliance Dryer, Washer, Disposal, Dishwasher, Microwave, Oven, Range, Refrigerator
Exterior
Parking Features Attached, Concrete, Driveway
Garage Spaces 3.0
Amenities Available Club House, Playground, Pool
View Y/N No
Roof Type Composition
Garage Yes
Building
Lot Description Sidewalk
Story 2
Sewer Public Sewer
Water Public
Architectural Style Traditional
New Construction No
Schools
School District Hudsonville
Others
Tax ID 701409102007
Acceptable Financing Cash, VA Loan, Conventional
Listing Terms Cash, VA Loan, Conventional
Read Less
Want to know what your home might be worth? Contact us for a FREE valuation!

Our team is ready to help you sell your home for the highest possible price ASAP
GET MORE INFORMATION





