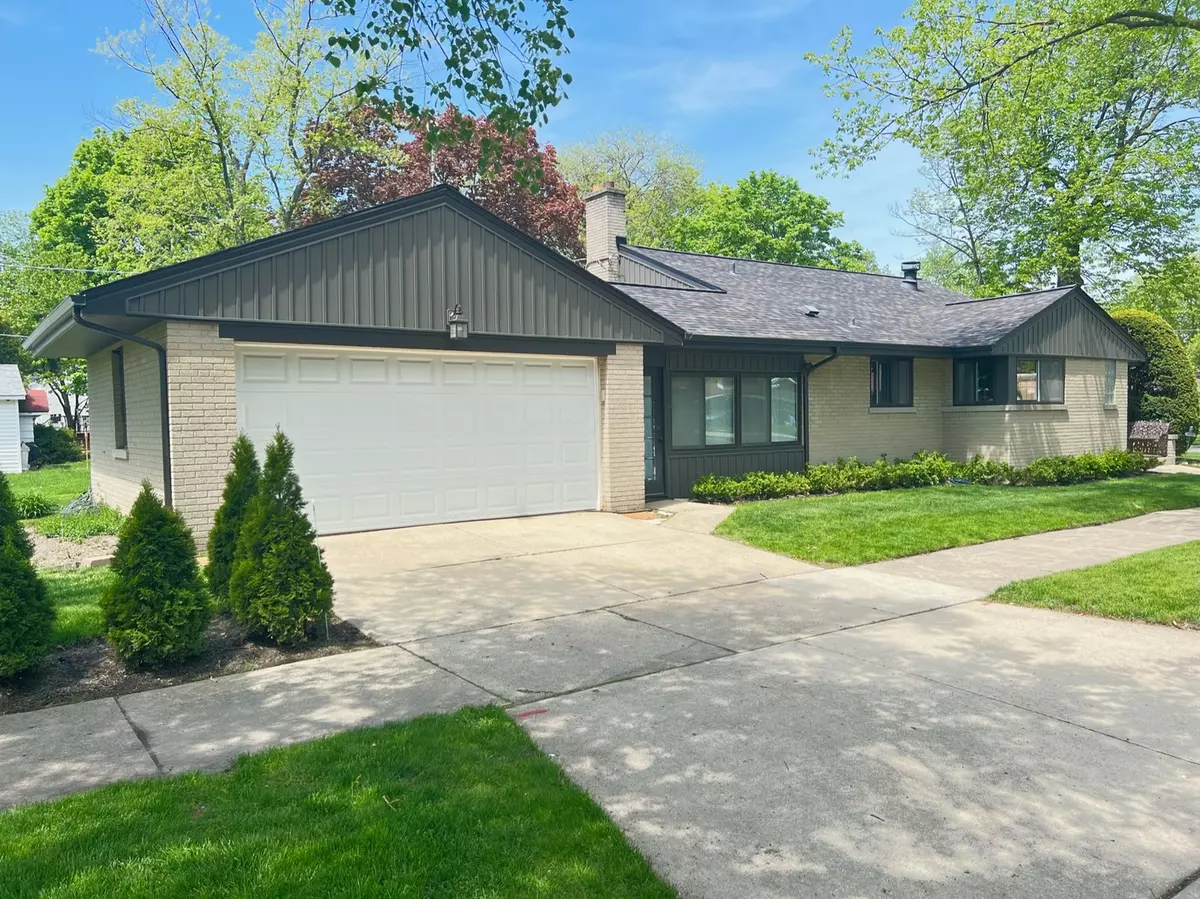$555,000
$575,000
3.5%For more information regarding the value of a property, please contact us for a free consultation.
5101 Birchwood AVE Skokie, IL 60077
3 Beds
2 Baths
1,772 SqFt
Key Details
Sold Price $555,000
Property Type Single Family Home
Sub Type Detached Single
Listing Status Sold
Purchase Type For Sale
Square Footage 1,772 sqft
Price per Sqft $313
MLS Listing ID 11798338
Sold Date 07/31/23
Style Bi-Level
Bedrooms 3
Full Baths 2
Year Built 1954
Annual Tax Amount $6,070
Tax Year 2021
Lot Dimensions 49X123
Property Description
Introducing a beautifully updated corner split-level home, located in the sought-after Fairview South district! Step inside and be greeted by an open floor-plan featuring vaulted ceilings and abundant natural light streaming in from multiple angles. The main level boasts a pristine white kitchen with island seating, heated floors, and stainless steel appliances, including a convenient double oven. Ascend a few steps up to discover three bedrooms and a tastefully remodeled bathroom with heated floors. Two of the bedrooms are adjoined by elegant French double doors. Descend to the lower level, where you'll find a spacious family room and second full bathroom, both with heated floors, and a laundry room that is equipped with a sink and ample storage space. Recessed lighting and hardwood floors adorn the entire home, while all tile flooring is heated. A delightful sunroom serves as a bonus space, connecting the home to the 2 car garage and backyard. With its large windows, this versatile area can easily be converted into an additional living space or dining room. Enjoy the summer months on the inviting back patio. This home is move-in ready and awaits its new owners! The roof and gutters were replaced in 2021.
Location
State IL
County Cook
Area Skokie
Rooms
Basement Full
Interior
Interior Features Vaulted/Cathedral Ceilings, Hardwood Floors, Heated Floors, Open Floorplan, Granite Counters
Heating Natural Gas
Cooling Central Air
Fireplaces Number 1
Fireplaces Type Wood Burning, Gas Starter
Fireplace Y
Laundry In Unit
Exterior
Parking Features Attached
Garage Spaces 2.0
Community Features Sidewalks, Street Lights
Building
Sewer Public Sewer
Water Lake Michigan
New Construction false
Schools
School District 72 , 72, 219
Others
HOA Fee Include None
Ownership Fee Simple
Special Listing Condition None
Read Less
Want to know what your home might be worth? Contact us for a FREE valuation!

Our team is ready to help you sell your home for the highest possible price ASAP

© 2024 Listings courtesy of MRED as distributed by MLS GRID. All Rights Reserved.
Bought with Ifeta Faye Redzovic • First Gold Realty

GET MORE INFORMATION





