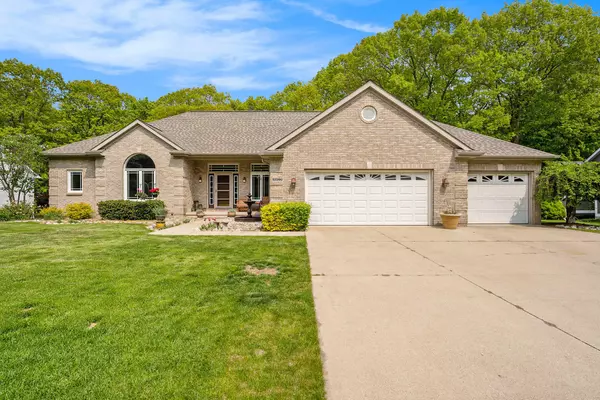$540,000
$575,000
6.1%For more information regarding the value of a property, please contact us for a free consultation.
11422 Oak Grove Road Grand Haven, MI 49417
4 Beds
4 Baths
3,406 SqFt
Key Details
Sold Price $540,000
Property Type Single Family Home
Sub Type Single Family Residence
Listing Status Sold
Purchase Type For Sale
Square Footage 3,406 sqft
Price per Sqft $158
Municipality Grand Haven Twp
Subdivision Thompsonville Wood Sub No 2
MLS Listing ID 23017036
Sold Date 08/04/23
Style Ranch
Bedrooms 4
Full Baths 3
Half Baths 1
Originating Board Michigan Regional Information Center (MichRIC)
Year Built 1995
Annual Tax Amount $4,907
Tax Year 2022
Lot Size 0.427 Acres
Acres 0.43
Lot Dimensions 110 x 166.35
Property Description
This custom-built, brick ranch has hit the market for the first time! Step inside and you'll enjoy the spacious, open floor plan and soaring ceilings. The main floor boasts a generous living area with a fully-applianced kitchen leading to a four-season room that overlooks the private back yard or to the main floor laundry and 3-stall garage. The primary bedroom features its own en suite and large walk-in closet. Additionally, the main floor offers another large bedroom and full bath. The walkout lower level brings you to an expansive family room, 2 nicely-sized bedrooms, a full bath, an office and storage.
All of this in a highly desirable neighborhood on nearly a half-acre lot with close proximity to Lake Michigan, schools, shopping and much more! Call today for a personal tour
Location
State MI
County Ottawa
Area North Ottawa County - N
Direction US-31 to M-45; West to Oak Grove
Rooms
Basement Walk Out, Full
Interior
Interior Features Ceiling Fans, Garage Door Opener, Wood Floor, Kitchen Island, Pantry
Heating Forced Air, Natural Gas
Cooling Central Air
Fireplaces Number 2
Fireplaces Type Gas Log, Living, Family
Fireplace true
Window Features Window Treatments
Appliance Dryer, Washer, Disposal, Dishwasher, Microwave, Range, Refrigerator
Exterior
Parking Features Attached, Paved
Garage Spaces 3.0
Utilities Available Electricity Connected, Natural Gas Connected, Public Water, Cable Connected
View Y/N No
Roof Type Composition
Street Surface Paved
Garage Yes
Building
Story 1
Sewer Septic System
Water Public
Architectural Style Ranch
New Construction No
Schools
School District Grand Haven
Others
Tax ID 700721325005
Acceptable Financing Cash, VA Loan, Conventional
Listing Terms Cash, VA Loan, Conventional
Read Less
Want to know what your home might be worth? Contact us for a FREE valuation!

Our team is ready to help you sell your home for the highest possible price ASAP

GET MORE INFORMATION





