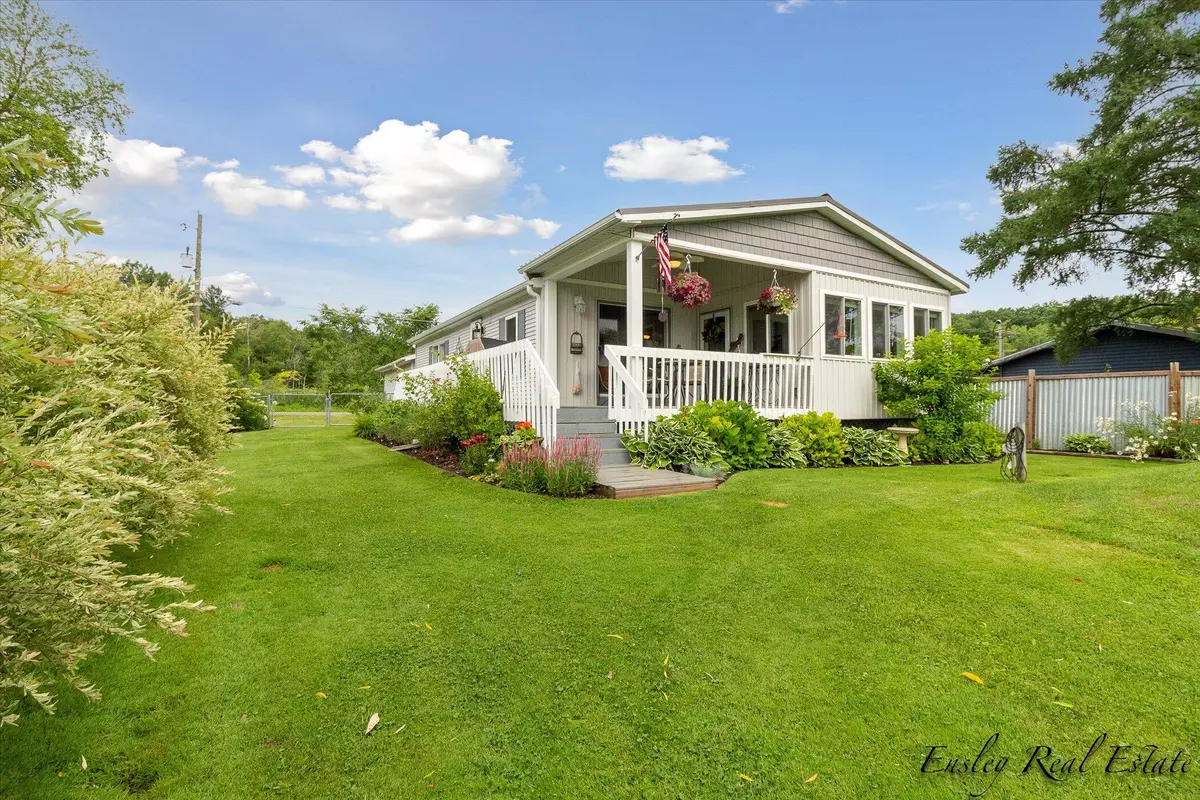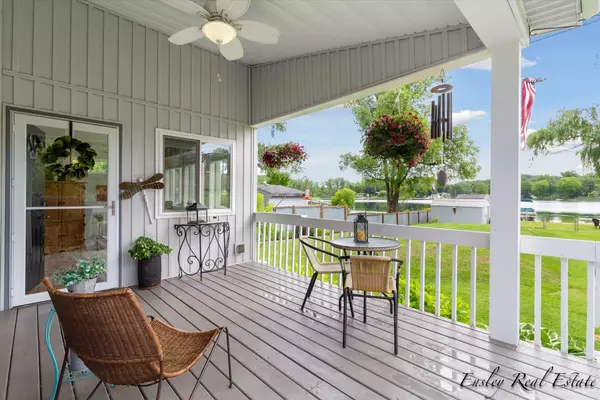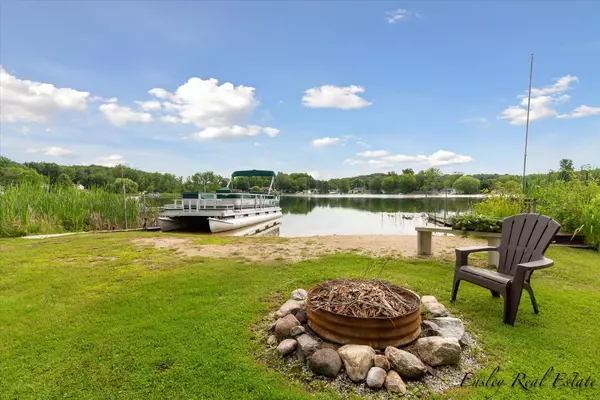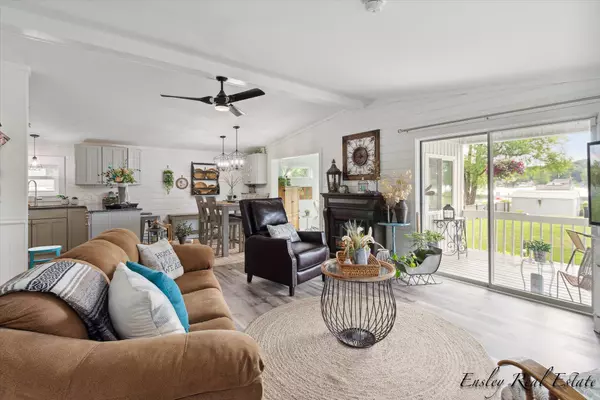$305,000
$270,000
13.0%For more information regarding the value of a property, please contact us for a free consultation.
17750 Simmons NE Avenue Sand Lake, MI 49343
2 Beds
2 Baths
988 SqFt
Key Details
Sold Price $305,000
Property Type Single Family Home
Sub Type Single Family Residence
Listing Status Sold
Purchase Type For Sale
Square Footage 988 sqft
Price per Sqft $308
Municipality Solon Twp
MLS Listing ID 23026846
Sold Date 08/04/23
Style Ranch
Bedrooms 2
Full Baths 2
HOA Fees $2/ann
HOA Y/N true
Year Built 1996
Annual Tax Amount $2,163
Tax Year 9999
Lot Size 10,454 Sqft
Acres 0.24
Lot Dimensions 60' X 177.7' X 64.67' X 201.46
Property Sub-Type Single Family Residence
Property Description
Meticulously maintained is an understatement when describing this year round home on all sports Upper Lake . Just 20 minutes from Grand Rapids you will find this gorgeous waterfront retreat featuring new flooring, sky lights, and appliances ready for you to move right in and enjoy. Don't' wait! Take advantage of immediate occupancy and spend the rest of this summer soaking up the sun. Lake life is where it's at!
Seller reserves the right to call for highest and best, should multiple offers be received.
Location
State MI
County Kent
Area Grand Rapids - G
Direction 131 N to Sand Lake (22 Mile) exit. 22 Mile E to Simmons. S to home.
Body of Water Upper Lake
Rooms
Other Rooms Shed(s)
Basement Slab
Interior
Interior Features Ceiling Fan(s), LP Tank Rented, Water Softener/Owned
Heating Baseboard, Forced Air
Cooling Central Air
Fireplace false
Window Features Window Treatments
Appliance Washer, Refrigerator, Range, Microwave, Dryer, Dishwasher
Exterior
Exterior Feature Fenced Back, Porch(es), Deck(s)
Parking Features Detached
Garage Spaces 2.0
Waterfront Description Lake
View Y/N No
Street Surface Paved
Garage Yes
Building
Story 1
Sewer Septic Tank
Water Well
Architectural Style Ranch
Structure Type Vinyl Siding
New Construction No
Schools
School District Cedar Springs
Others
Tax ID 41020276005
Acceptable Financing Cash, FHA, VA Loan, MSHDA, Conventional
Listing Terms Cash, FHA, VA Loan, MSHDA, Conventional
Read Less
Want to know what your home might be worth? Contact us for a FREE valuation!

Our team is ready to help you sell your home for the highest possible price ASAP
GET MORE INFORMATION





