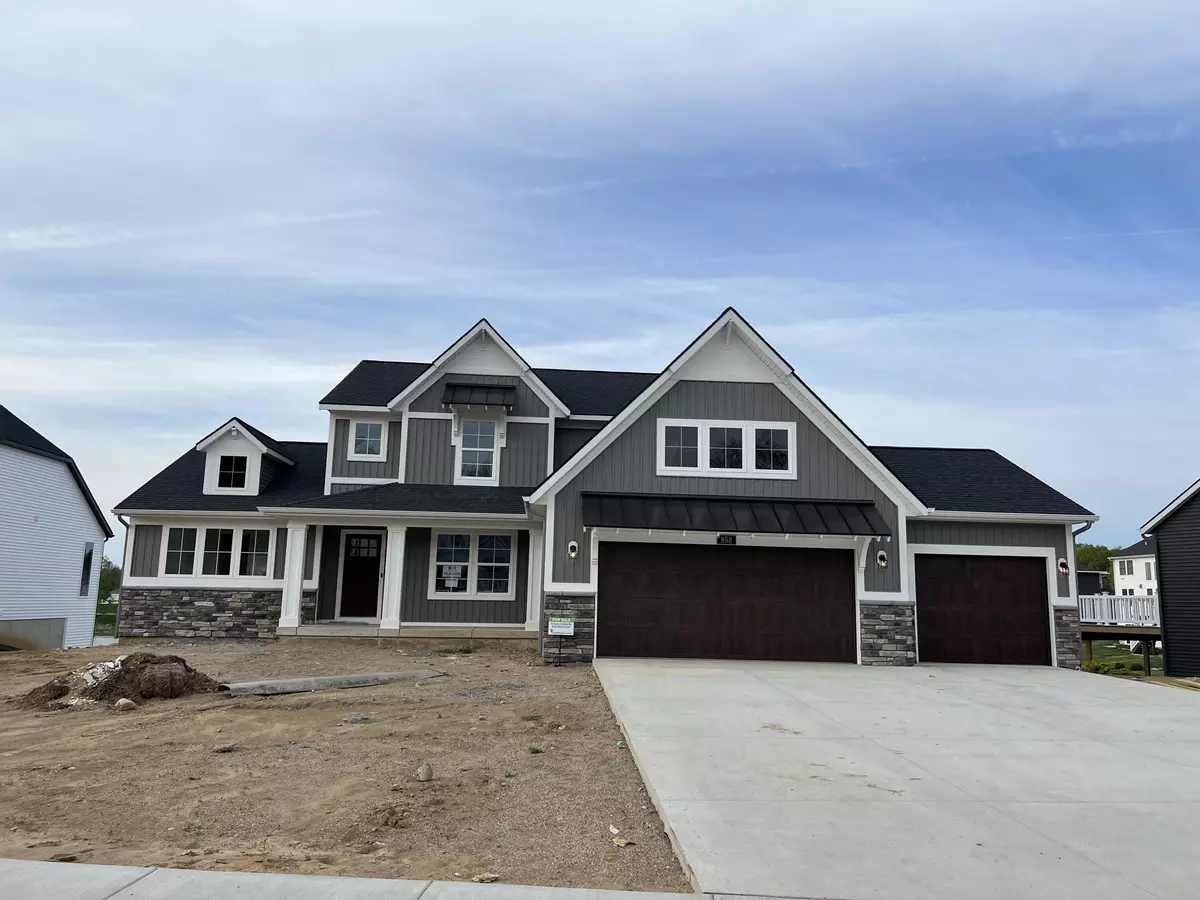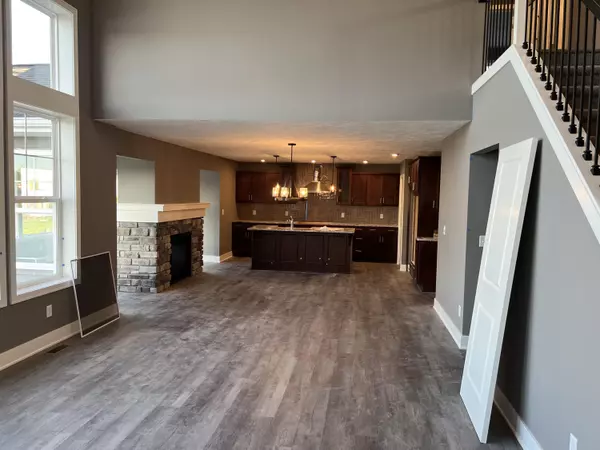$724,754
$699,900
3.6%For more information regarding the value of a property, please contact us for a free consultation.
858 Waters Bluff SE Drive Byron Center, MI 49315
3 Beds
3 Baths
2,436 SqFt
Key Details
Sold Price $724,754
Property Type Single Family Home
Sub Type Single Family Residence
Listing Status Sold
Purchase Type For Sale
Square Footage 2,436 sqft
Price per Sqft $297
Municipality Gaines Twp
Subdivision Preservation Lakes
MLS Listing ID 23004319
Sold Date 08/07/23
Style Traditional
Bedrooms 3
Full Baths 2
Half Baths 1
HOA Fees $41/ann
HOA Y/N true
Originating Board Michigan Regional Information Center (MichRIC)
Year Built 2022
Tax Year 2022
Lot Size 0.340 Acres
Acres 0.34
Lot Dimensions 71.8x178.41x107.15x161.20
Property Description
(PRLK103) Eastbrook homes presents this amazing ''Hearthside'' floor plan. As soon as you walk in the front door you will notice a home office w barn door and the two-story living room is sure to impress with wall of windows overlooking the lake. You are sure to enjoy entertaining in this open floor plan and kitchen is top notch with quartz counter tops, tile backsplash. Double sided fire place off the dining area & gorgeous 16 x 12 Michigan Room with cathedral ceiling with a water view. The primary suite, with large walk-in closet and luxurious bathroom offering 4 piece bathroom with high end finishes. Laundry conveniently located off mudroom with half bath. Upper level presents 2 oversized bedroom, full bath & loft. 9 ft. walkout lower level includes finished rec. room. Home is ready for a future full bath & 4th bedroom. 3 stall garage has been enlarged to store all your toys. All flooring is Luxury Vinyl Plank. Zone Heating. Trex decking. Rare opportunity, call NOW for appointment. Home is ready for a future full bath & 4th bedroom. 3 stall garage has been enlarged to store all your toys. All flooring is Luxury Vinyl Plank. Zone Heating. Trex decking. Rare opportunity, call NOW for appointment.
Location
State MI
County Kent
Area Grand Rapids - G
Direction Eastern Ave, N of 100th St East on Waters Bluff Dr
Rooms
Other Rooms Other
Basement Walk Out
Interior
Interior Features Ceiling Fans, Garage Door Opener, Humidifier, Kitchen Island, Pantry
Heating Forced Air, Natural Gas, None
Cooling SEER 13 or Greater, Central Air
Fireplaces Number 1
Fireplaces Type Gas Log, Kitchen
Fireplace true
Window Features Screens,Low Emissivity Windows
Appliance Dishwasher
Exterior
Exterior Feature Patio, Deck(s), 3 Season Room
Parking Features Attached, Paved
Garage Spaces 3.0
Utilities Available Phone Available, Public Water Available, Public Sewer Available, Cable Available, Natural Gas Connected
Waterfront Description Private Frontage
View Y/N No
Street Surface Paved
Garage Yes
Building
Lot Description Sidewalk
Story 2
Sewer Public Sewer
Water Public
Architectural Style Traditional
Structure Type Vinyl Siding,Stone,Concrete
New Construction Yes
Schools
School District Caledonia
Others
Tax ID 41-22-29-303-037
Acceptable Financing Cash, Conventional
Listing Terms Cash, Conventional
Read Less
Want to know what your home might be worth? Contact us for a FREE valuation!

Our team is ready to help you sell your home for the highest possible price ASAP
GET MORE INFORMATION





