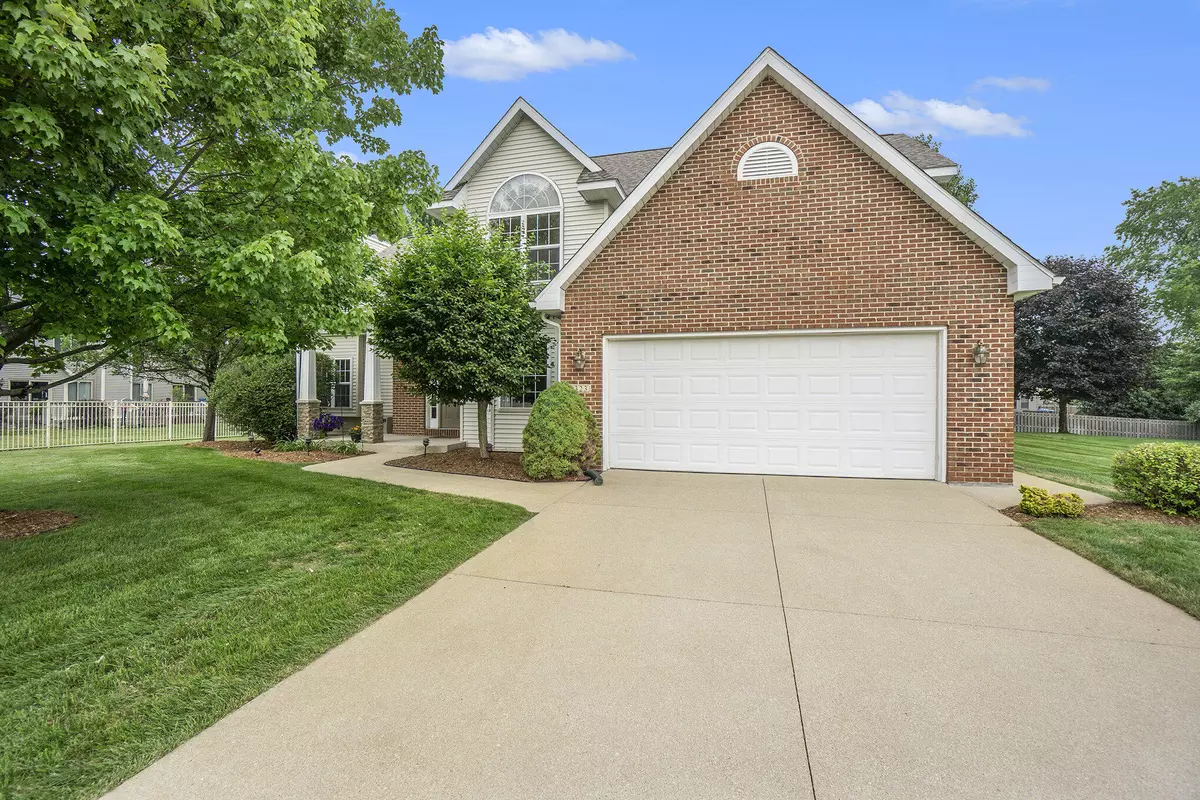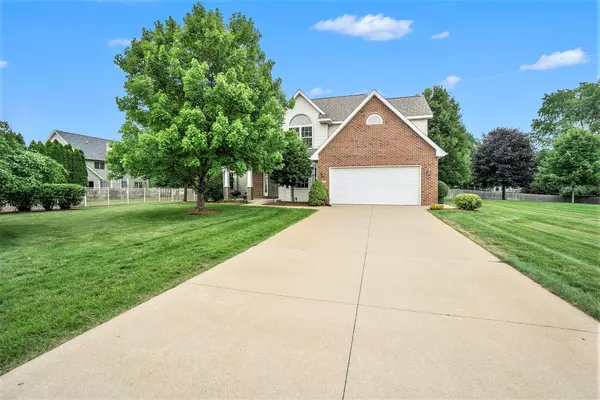$420,000
$420,000
For more information regarding the value of a property, please contact us for a free consultation.
8323 Keenan Street Kalamazoo, MI 49009
4 Beds
4 Baths
2,860 SqFt
Key Details
Sold Price $420,000
Property Type Single Family Home
Sub Type Single Family Residence
Listing Status Sold
Purchase Type For Sale
Square Footage 2,860 sqft
Price per Sqft $146
Municipality Texas Twp
Subdivision Texas Heights
MLS Listing ID 23022954
Sold Date 08/07/23
Style Traditional
Bedrooms 4
Full Baths 3
Half Baths 1
Originating Board Michigan Regional Information Center (MichRIC)
Year Built 2002
Annual Tax Amount $4,601
Tax Year 2022
Lot Size 0.380 Acres
Acres 0.38
Lot Dimensions 110 x 150
Property Description
Open Sunday July 9th from 12 to 2 pm. Impressive 4bed/3.5 bath home nestled on a .38-acre lot in the desirable Texas Heights neighborhood & Mattawan schools! Main floor features an inviting 2-story front entry w/beautiful hardwood flooring throughout! Living rm w/gas fireplacel Dining rm w/bay windows, bright & gorgeous kitchen, w/large island, stainless steel appliances, pantry, open to the dining area with sliders & views of the established landscaped backyard! Laundry/mud room off kitchen for e-z access to 2-car garage w/extra storage space! Upstairs are 4 bedrooms, Primary Suite w/vaulted ceiling, 2 walk-in closets, jetted tub, dual vanity & shower, 3 additional bedrooms, ample size & closets w/built-ins great closet space! Finished basement w rec room. Newer furnace, dish washer.
Location
State MI
County Kalamazoo
Area Greater Kalamazoo - K
Direction West on Centre St, Left on 8th, Right on Texas Heights Dr, Left on Keenan, home is on the left
Rooms
Basement Full
Interior
Interior Features Ceiling Fans, Garage Door Opener, Humidifier, Security System, Water Softener/Owned, Wood Floor, Kitchen Island, Eat-in Kitchen, Pantry
Heating Forced Air, Natural Gas
Cooling Central Air
Fireplaces Number 1
Fireplaces Type Gas Log, Living
Fireplace true
Window Features Screens, Replacement, Garden Window(s)
Appliance Dryer, Washer, Disposal, Dishwasher, Microwave, Range, Refrigerator
Exterior
Garage Attached, Paved
Garage Spaces 2.0
Utilities Available Electricity Connected, Natural Gas Connected, Cable Connected, Public Water, Public Sewer
View Y/N No
Roof Type Composition
Topography {Level=true}
Street Surface Paved
Garage Yes
Building
Lot Description Garden
Story 2
Sewer Public Sewer
Water Public
Architectural Style Traditional
New Construction No
Schools
School District Mattawan
Others
Tax ID 0922280250
Acceptable Financing Cash, FHA, VA Loan, Conventional
Listing Terms Cash, FHA, VA Loan, Conventional
Read Less
Want to know what your home might be worth? Contact us for a FREE valuation!

Our team is ready to help you sell your home for the highest possible price ASAP

GET MORE INFORMATION





