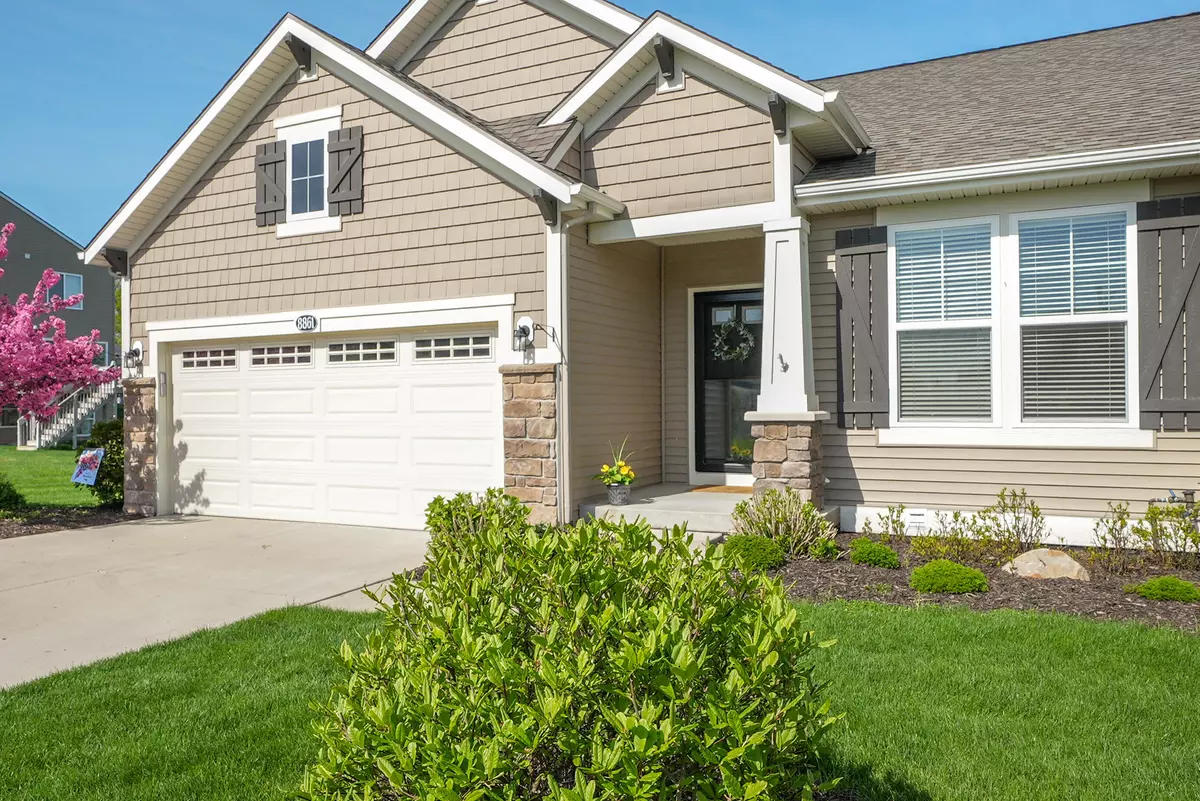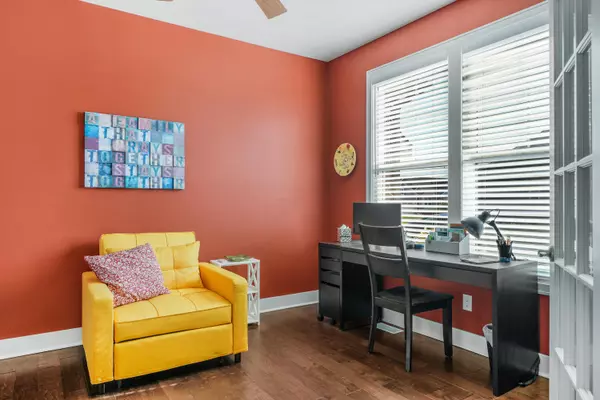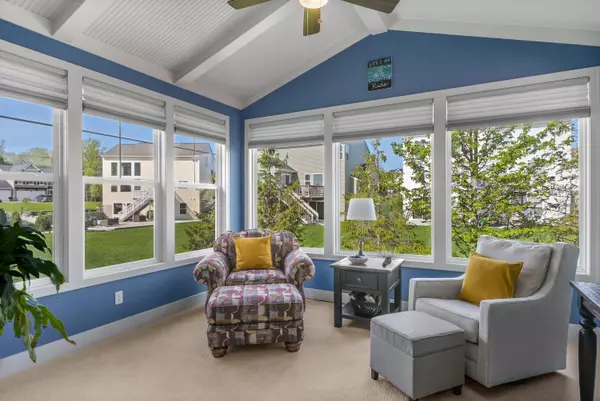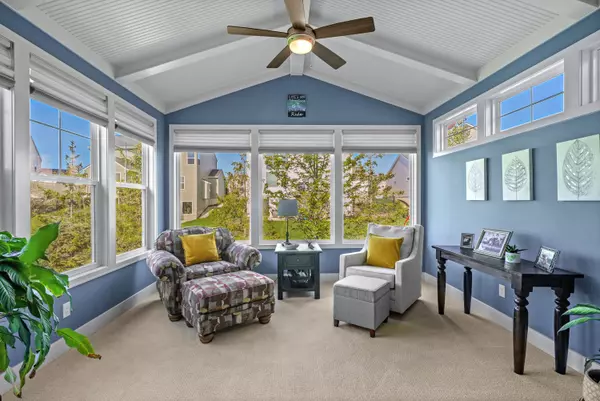$403,000
$380,000
6.1%For more information regarding the value of a property, please contact us for a free consultation.
8861 Braeburn Court Jenison, MI 49428
3 Beds
3 Baths
2,346 SqFt
Key Details
Sold Price $403,000
Property Type Condo
Sub Type Condominium
Listing Status Sold
Purchase Type For Sale
Square Footage 2,346 sqft
Price per Sqft $171
Municipality Georgetown Twp
Subdivision Lowing Woods
MLS Listing ID 23016011
Sold Date 08/07/23
Style Traditional
Bedrooms 3
Full Baths 2
Half Baths 1
HOA Fees $250/mo
HOA Y/N true
Originating Board Michigan Regional Information Center (MichRIC)
Year Built 2016
Annual Tax Amount $4,550
Tax Year 2023
Property Description
Looking for a beautiful house with finer finishes to call home? Then you will want to be sure to visit this one asap :). The four seasons room, overlooking the landscaping and green space, features a vaulted ceiling complete with beams and accent finishes. The carved wood flooring is inlaid with a distinct pattern highlighting the livingroom. The kitchens complete with crown molding, stainless steel appliances, and a step in pantry. You will also find granite countertops in the kitchen as well as in the bathrooms. The gas fireplace will be at the center of family gatherings in the daylight level. There are also added builtins and even the closets have been upgraded with solid wood shelving. This is definitely one you will want to see! Open Friday 4-6PM. Offers due 05/23 12pm
Location
State MI
County Ottawa
Area Grand Rapids - G
Direction North on Braeburn Ct off Lowingside Dr.
Rooms
Basement Daylight, Other
Interior
Interior Features Garage Door Opener, Humidifier, Wood Floor, Kitchen Island, Eat-in Kitchen, Pantry
Heating Forced Air, Natural Gas
Cooling Central Air
Fireplaces Number 1
Fireplaces Type Rec Room
Fireplace true
Window Features Screens, Low Emissivity Windows, Insulated Windows, Window Treatments
Appliance Dryer, Washer, Disposal, Dishwasher, Microwave, Oven, Range, Refrigerator
Exterior
Parking Features Attached, Concrete, Driveway
Garage Spaces 2.0
Utilities Available Electricity Connected, Natural Gas Connected, Cable Connected, Telephone Line, Public Water, Public Sewer, Broadband
Amenities Available Club House, Pool
View Y/N No
Roof Type Composition
Garage Yes
Building
Story 1
Sewer Public Sewer
Water Public
Architectural Style Traditional
New Construction No
Schools
School District Hudsonville
Others
HOA Fee Include Water, Trash, Snow Removal, Sewer, Lawn/Yard Care
Tax ID 70-14-05-494-001
Acceptable Financing Cash, Conventional
Listing Terms Cash, Conventional
Read Less
Want to know what your home might be worth? Contact us for a FREE valuation!

Our team is ready to help you sell your home for the highest possible price ASAP
GET MORE INFORMATION





