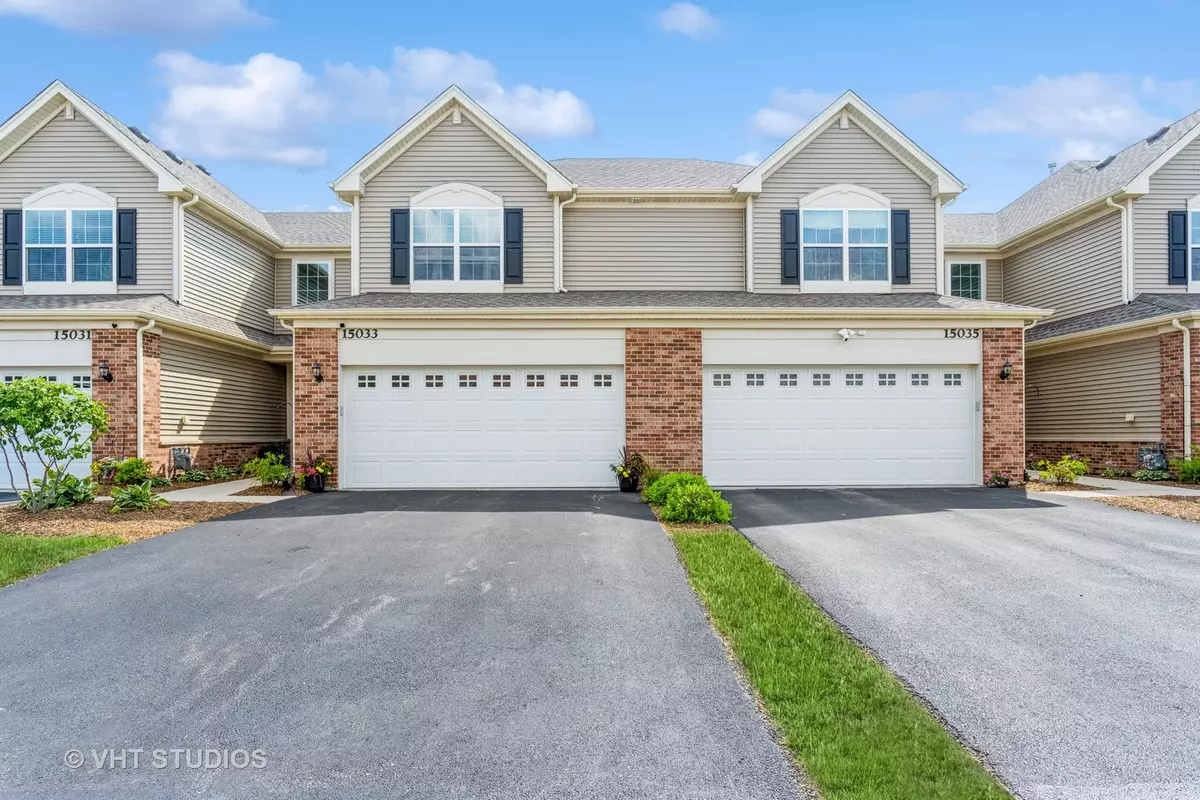$265,000
$259,900
2.0%For more information regarding the value of a property, please contact us for a free consultation.
15033 W Quincy CIR Manhattan, IL 60442
3 Beds
2.5 Baths
1,539 SqFt
Key Details
Sold Price $265,000
Property Type Townhouse
Sub Type Townhouse-2 Story
Listing Status Sold
Purchase Type For Sale
Square Footage 1,539 sqft
Price per Sqft $172
Subdivision Stonegate
MLS Listing ID 11819239
Sold Date 08/08/23
Bedrooms 3
Full Baths 2
Half Baths 1
HOA Fees $145/mo
Year Built 2020
Annual Tax Amount $7,074
Tax Year 2022
Lot Dimensions 40X150
Property Description
Experience the epitome of charm & comfort in this super cute townhome! Boasting 3 bedrooms & 2.5 baths, this delightful home is ready to become your haven. Step into the spacious living area & be captivated by the seamless flow of vinyl plank flooring. The living room, dining area, & kitchen create a harmonious space for entertaining. Abundant natural light floods in through windows, creating a warm & inviting ambiance. The kitchen is well equipped with modern appliances, ample counter space, tile backsplash, plenty of storage cabinets & closet pantry. A half bath on the main floor with a new vanity, light fixture & mirror adds convenience for guests. Upstairs, the owner's suite offers a generous size, walk in closet & an ensuite bath for added convenience. The additional bedrooms are versatile & can accommodate guests, children, or serve as a productive home office all with the convience of the 2nd floor laundry. Outside, a charming patio awaits, providing the perfect spot for enjoying your morning coffee or hosting delightful summer gatherings. The no-maintenance landscaped yard allows you to spend more time enjoying your new home. Nestled in a desirable neighborhood, this townhome is backed up to the soon to be built park. Don't miss out on the opportunity to make this super cute townhome your own. Schedule a viewing today & embrace the perfect blend of comfort & style that awaits you!
Location
State IL
County Will
Area Manhattan/Wilton Center
Rooms
Basement None
Interior
Interior Features Vaulted/Cathedral Ceilings, Second Floor Laundry, Walk-In Closet(s), Ceiling - 9 Foot, Drapes/Blinds, Some Storm Doors, Pantry
Heating Natural Gas
Cooling Central Air
Fireplace N
Appliance Range, Microwave, Dishwasher, Refrigerator, Washer, Dryer, Disposal, Stainless Steel Appliance(s), Water Softener Owned
Laundry Gas Dryer Hookup
Exterior
Exterior Feature Patio
Parking Features Attached
Garage Spaces 2.0
Roof Type Asphalt
Building
Story 2
Sewer Public Sewer
Water Community Well
New Construction false
Schools
School District 114 , 114, 210
Others
HOA Fee Include Insurance, Exterior Maintenance, Lawn Care, Snow Removal
Ownership Fee Simple w/ HO Assn.
Special Listing Condition None
Pets Allowed Cats OK, Dogs OK
Read Less
Want to know what your home might be worth? Contact us for a FREE valuation!

Our team is ready to help you sell your home for the highest possible price ASAP

© 2024 Listings courtesy of MRED as distributed by MLS GRID. All Rights Reserved.
Bought with Carrie Mitcheff • Village Realty, Inc

GET MORE INFORMATION





