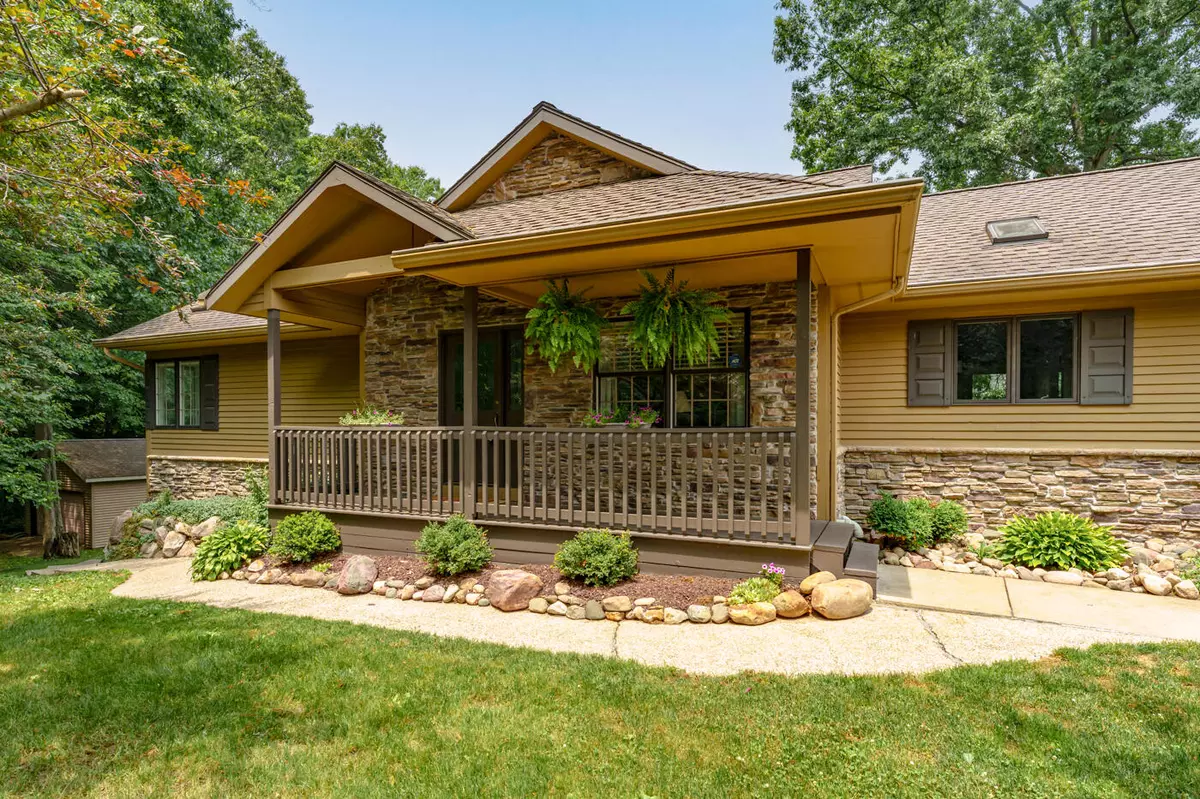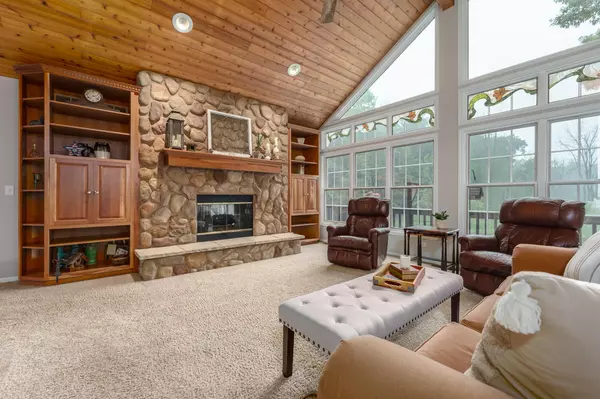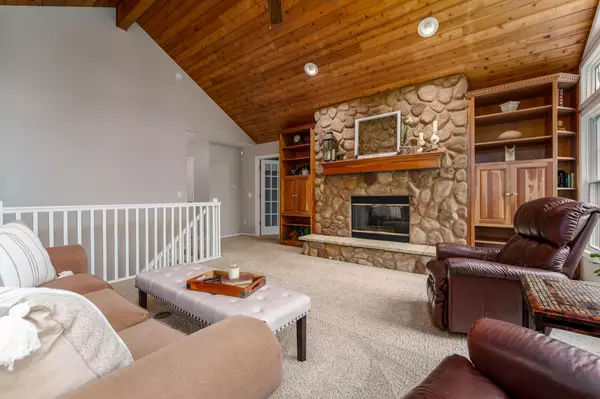$460,000
$433,500
6.1%For more information regarding the value of a property, please contact us for a free consultation.
6874 Amelia Drive Vicksburg, MI 49097
3 Beds
3 Baths
3,053 SqFt
Key Details
Sold Price $460,000
Property Type Single Family Home
Sub Type Single Family Residence
Listing Status Sold
Purchase Type For Sale
Square Footage 3,053 sqft
Price per Sqft $150
Municipality Brady Twp
MLS Listing ID 23022716
Sold Date 08/04/23
Style Ranch
Bedrooms 3
Full Baths 2
Half Baths 1
HOA Fees $45/ann
HOA Y/N true
Originating Board Michigan Regional Information Center (MichRIC)
Year Built 1995
Annual Tax Amount $4,552
Tax Year 2023
Lot Size 3.180 Acres
Acres 3.18
Lot Dimensions 495 X 369 X 380 X 439
Property Description
Highest and best due by 12 pm on 7-2. Take in this captivating country retreat on wooded acreage, complete with private pond and 2nd garage! The vaulted living room features wood plank ceilings, oversized windows and a 2-way stone fireplace. The primary suite offers deck access, a private bath with tiled shower, Jacuzzi and large walk-in closet. The adjacent guest bedroom with French doors can double as an office. The lovely kitchen has excellent cabinet space, quartz countertops, snack bar, walk-in pantry and wet bar. Nearby, the cozy heated sunroom takes in the view. The walkout offers a Family Room with wood stove, an enticing sauna, den with wet bar, 3rd bedroom with enviable closet, and full bath. The full wraparound deck overlooks the stocked pond and wooded acreage.
Location
State MI
County Kalamazoo
Area Greater Kalamazoo - K
Direction Amelia Drive is located between W Ave E and East V Avenue, east of town. Head west on Amelia, and stay straight (do not veer right into the plat).
Rooms
Other Rooms Second Garage
Basement Walk Out, Full
Interior
Interior Features Ceiling Fans, Ceramic Floor, Garage Door Opener, Sauna, Security System, Water Softener/Owned, Wet Bar, Whirlpool Tub, Wood Floor, Eat-in Kitchen, Pantry
Heating Propane, Forced Air
Cooling Central Air
Fireplaces Number 1
Fireplaces Type Wood Burning, Rec Room, Primary Bedroom, Living
Fireplace true
Appliance Dryer, Washer, Disposal, Dishwasher, Microwave, Oven, Range, Refrigerator
Exterior
Parking Features Attached, Paved
Garage Spaces 4.0
Utilities Available Cable Connected
Waterfront Description Private Frontage, Pond
View Y/N No
Roof Type Composition
Garage Yes
Building
Lot Description Wooded
Story 1
Sewer Septic System
Water Well
Architectural Style Ranch
New Construction No
Schools
School District Vicksburg
Others
Tax ID 15-17-210-003
Acceptable Financing Cash, FHA, VA Loan, Rural Development, Conventional
Listing Terms Cash, FHA, VA Loan, Rural Development, Conventional
Read Less
Want to know what your home might be worth? Contact us for a FREE valuation!

Our team is ready to help you sell your home for the highest possible price ASAP

GET MORE INFORMATION





