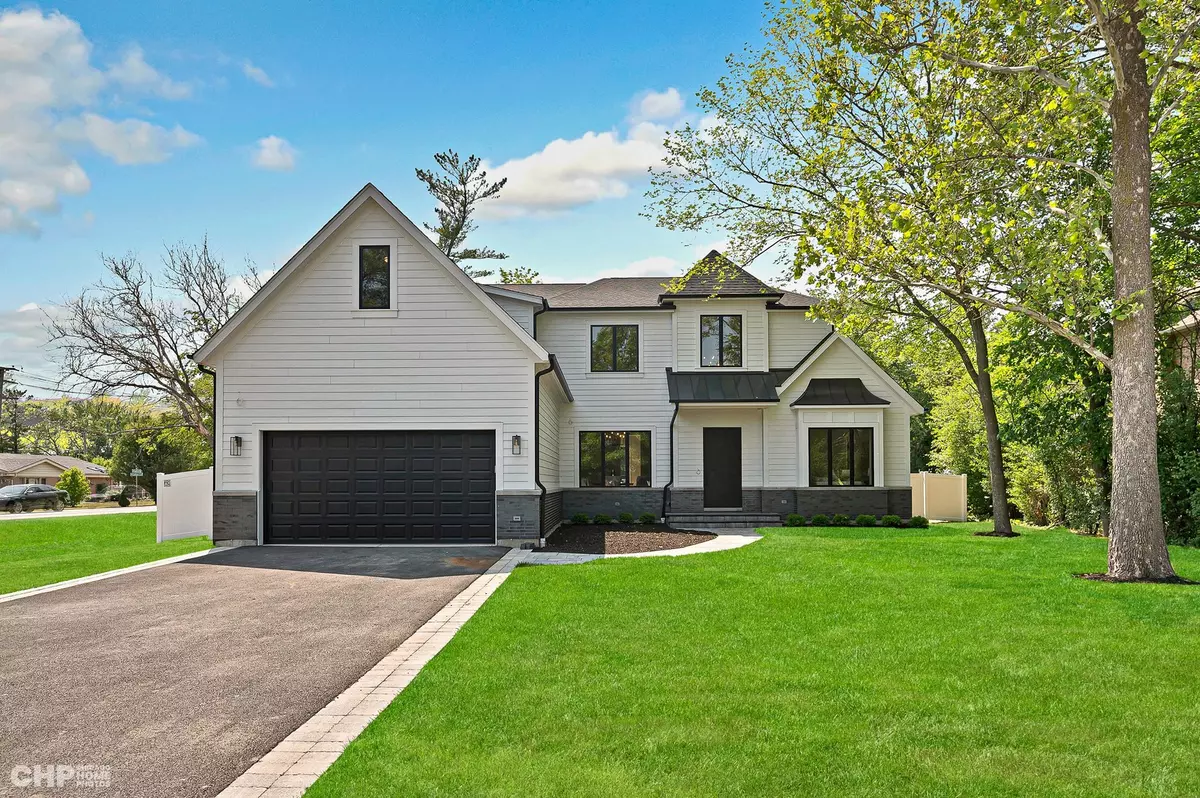$1,450,000
$1,400,000
3.6%For more information regarding the value of a property, please contact us for a free consultation.
602 GLENDALE RD Glenview, IL 60025
6 Beds
5.5 Baths
5,608 SqFt
Key Details
Sold Price $1,450,000
Property Type Single Family Home
Sub Type Detached Single
Listing Status Sold
Purchase Type For Sale
Square Footage 5,608 sqft
Price per Sqft $258
Subdivision Countryside
MLS Listing ID 11807711
Sold Date 08/10/23
Style American 4-Sq., Contemporary, Farmhouse, Ranch
Bedrooms 6
Full Baths 5
Half Baths 1
Year Built 2023
Annual Tax Amount $5,671
Tax Year 2021
Lot Size 0.320 Acres
Lot Dimensions 96 X 141
Property Description
Brand New + completed construction in ever popular Glenview. Glendale is grand in size, over 5700 square feet, including a fully finished basement. Overall the home boasts 6 bedrooms, 4 bedrooms up PLUS 1 on the main floor and final bedroom in the basement. 5 full baths plus a powder room complete the stats. Architecturally perfect modern Farmhouse boasting todays favorite floor plan and aesthetic. 1st floor - attached 2 car garage (heater ready) - walk into homes mud room - and beyond is the wide open 50ft+ Kitchen + Family room "heart of the home" featuring direct access to 50 x 150 fenced in back yard - full formal sitting room - separate dining room - full bedroom w/ on suite bath + office room. Second floor - perfect 4 bedroom layout w/ 3 full baths + massive 20 x 22 bonus room. 2 beds have Jack and Jill bath. 1 bedroom is en-suite and master bedroom enjoys a huge walk in closet and full on luxury bathroom. Basement has 16 x 16 bedroom (great for home gym or long stay guest bedroom) , full bathroom, family room, game area and tons of storage. Large fenced in yard, Glenview Schools and just minutes from 90/94 highway for easy access to downtown.
Location
State IL
County Cook
Area Glenview / Golf
Rooms
Basement Full
Interior
Interior Features Vaulted/Cathedral Ceilings, Hardwood Floors, First Floor Bedroom, Second Floor Laundry, First Floor Full Bath, Built-in Features, Walk-In Closet(s), Ceiling - 10 Foot, Open Floorplan
Heating Natural Gas, Forced Air, Sep Heating Systems - 2+, Indv Controls
Cooling Central Air
Fireplaces Number 1
Fireplaces Type Electric
Equipment TV-Cable, CO Detectors, Ceiling Fan(s)
Fireplace Y
Appliance Range, Microwave, Dishwasher, Refrigerator, Dryer
Laundry Gas Dryer Hookup, In Unit, Laundry Closet
Exterior
Parking Features Attached
Garage Spaces 2.0
Roof Type Asphalt
Building
Lot Description Corner Lot
Foundation No
Sewer Public Sewer
Water Lake Michigan
New Construction true
Schools
Elementary Schools Henking Elementary School
Middle Schools Attea Middle School
High Schools Glenbrook South High School
School District 34 , 34, 225
Others
HOA Fee Include None
Ownership Fee Simple
Special Listing Condition None
Read Less
Want to know what your home might be worth? Contact us for a FREE valuation!

Our team is ready to help you sell your home for the highest possible price ASAP

© 2025 Listings courtesy of MRED as distributed by MLS GRID. All Rights Reserved.
Bought with Daniel Csuk • Redfin Corporation
GET MORE INFORMATION

