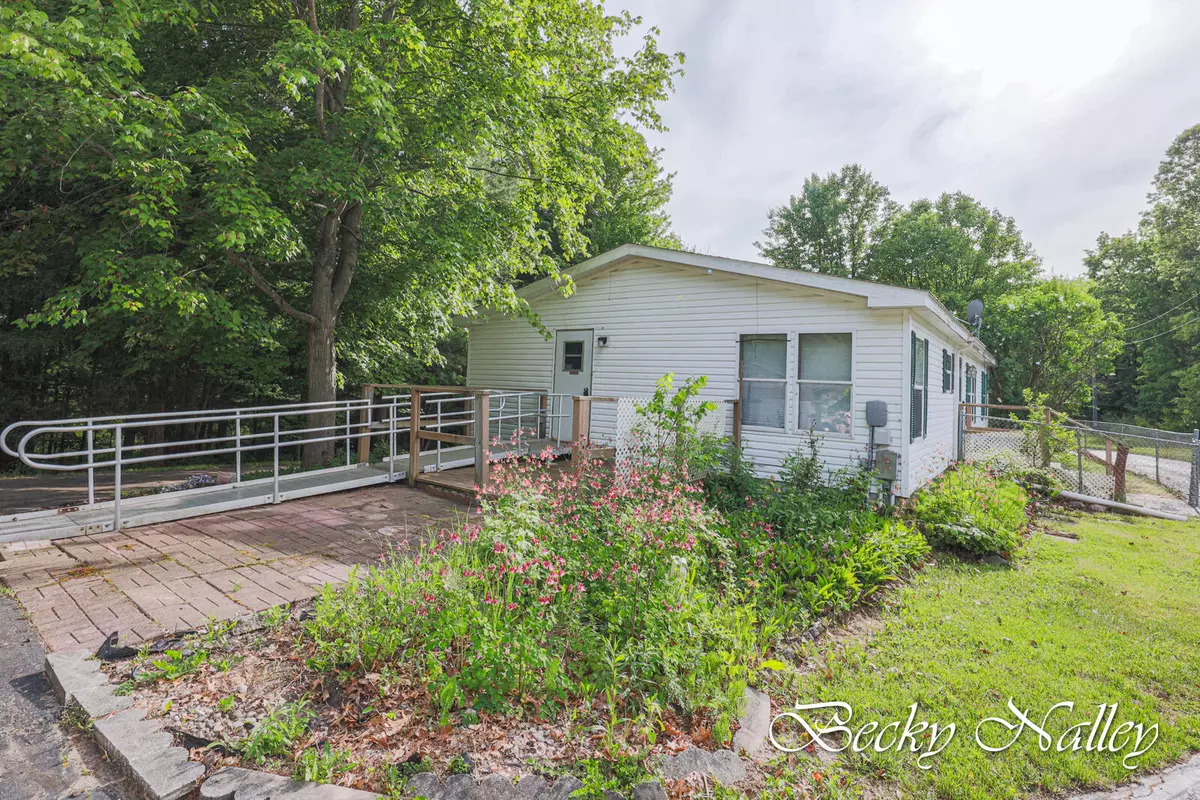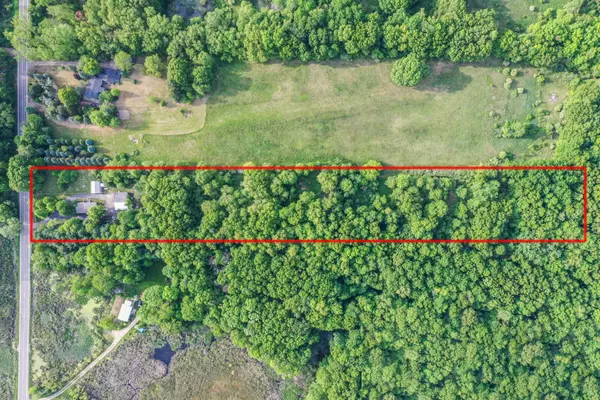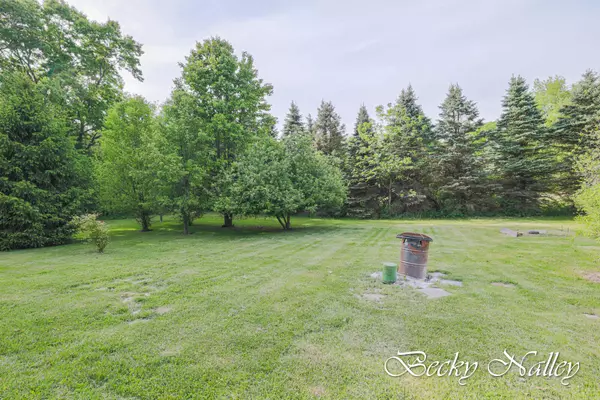$208,000
$239,000
13.0%For more information regarding the value of a property, please contact us for a free consultation.
7255 Cedar Creek Road Delton, MI 49046
3 Beds
2 Baths
1,248 SqFt
Key Details
Sold Price $208,000
Property Type Single Family Home
Sub Type Single Family Residence
Listing Status Sold
Purchase Type For Sale
Square Footage 1,248 sqft
Price per Sqft $166
Municipality Hope Twp
MLS Listing ID 23017830
Sold Date 08/11/23
Style Ranch
Bedrooms 3
Full Baths 2
Year Built 1995
Annual Tax Amount $1,386
Tax Year 2023
Lot Size 7.970 Acres
Acres 7.97
Lot Dimensions 261x1320
Property Description
Welcome to 7255 Cedar Creek Road, Delton, MI! This 7.97-acre property is a rural haven with 5 outbuildings including a Quonset hut, garage, workshop, utility shed, and storage. Enjoy natural vegetation, fruit trees, a hunting blind, and abundant wildlife. The 3 bedroom 2 bathroom home offers an accessibility ramp and a low threshold shower. Upgrades include a Generac 16kW 2022 generator, new furnace, new water heater, and a 2-year-old roof. Experience the perfect blend of country living and modern convenience. Home is sold 'AS IS'.
Schedule your showing today!
Location
State MI
County Barry
Area Battle Creek - B
Direction M43 to Shultz Rd to Cedar Creek Rd
Rooms
Other Rooms Shed(s)
Basement Crawl Space
Interior
Interior Features Generator
Heating Forced Air
Cooling Central Air
Fireplace false
Appliance Washer, Refrigerator, Range, Oven, Dryer, Dishwasher
Exterior
Parking Features Detached
Utilities Available Natural Gas Connected
View Y/N No
Handicap Access Ramped Entrance, Low Threshold Shower
Garage Yes
Building
Lot Description Wooded
Story 1
Sewer Septic Tank
Water Well
Architectural Style Ranch
Structure Type Aluminum Siding,Vinyl Siding
New Construction No
Schools
School District Hastings
Others
Tax ID 07-024-007-70
Acceptable Financing Cash, FHA, VA Loan, Conventional
Listing Terms Cash, FHA, VA Loan, Conventional
Read Less
Want to know what your home might be worth? Contact us for a FREE valuation!

Our team is ready to help you sell your home for the highest possible price ASAP
GET MORE INFORMATION





