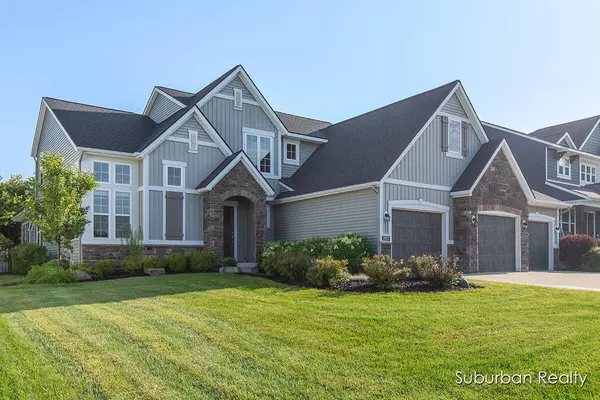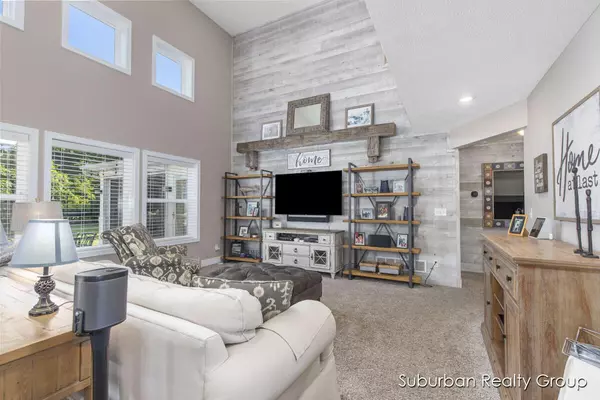$677,000
$639,900
5.8%For more information regarding the value of a property, please contact us for a free consultation.
2971 Baywood Drive Jenison, MI 49428
5 Beds
4 Baths
3,716 SqFt
Key Details
Sold Price $677,000
Property Type Single Family Home
Sub Type Single Family Residence
Listing Status Sold
Purchase Type For Sale
Square Footage 3,716 sqft
Price per Sqft $182
Municipality Georgetown Twp
MLS Listing ID 23025965
Sold Date 08/14/23
Style Traditional
Bedrooms 5
Full Baths 3
Half Baths 1
HOA Fees $29/ann
HOA Y/N true
Originating Board Michigan Regional Information Center (MichRIC)
Year Built 2017
Annual Tax Amount $7,033
Tax Year 2023
Lot Size 0.270 Acres
Acres 0.27
Lot Dimensions 76x154.75
Property Description
Checks all the boxes!!An already gorgeous home has been upgraded with two all season living spaces & a super chic basement.Situated on a great wooded lot in Lowingwoods this 5 bed, 3.5 bath 2 story is perfect for you.Main floor primary, large great room and office with soaring ceilings, open concept kit/dining/living, 3 addl beds, full bath, and laundry up.Off the primary and dining are 2 screen or vinyl enclosed rooms one with fireplace and one with hot tub.Both with electric heat so you can enjoy all year long! And the basement!!A rock climbing wall in the game room, moody rec room with gas fireplace, bar and built in bev fridge, a 5th bedroom complete with custom Murphy bunk bed, and extra room attached for an in home gym.Lower level floors are heated too!.Offer deadline is 7/26 at 5pm The home is part of a highly desirable community complete with neighborhood pool, clubhouse, playround, and trails. Hudsonville schools with potential choice for Jenison. Don't miss out on this amazing opportunity! The home is part of a highly desirable community complete with neighborhood pool, clubhouse, playround, and trails. Hudsonville schools with potential choice for Jenison. Don't miss out on this amazing opportunity!
Location
State MI
County Ottawa
Area Grand Rapids - G
Direction Bauer to Twin Lakes north to Deer Haven, right to Brixton, right to Baywood, north to home
Rooms
Other Rooms Other
Basement Daylight, Other, Full
Interior
Interior Features Ceramic Floor, Garage Door Opener, Humidifier, Kitchen Island, Pantry
Heating Forced Air, Natural Gas
Cooling Central Air
Fireplaces Number 2
Fireplaces Type Rec Room
Fireplace true
Appliance Dryer, Washer, Disposal, Dishwasher, Microwave, Oven, Refrigerator
Exterior
Parking Features Attached, Concrete, Driveway
Garage Spaces 3.0
Amenities Available Club House, Playground, Pool
View Y/N No
Roof Type Composition
Street Surface Paved
Garage Yes
Building
Lot Description Sidewalk, Wooded
Story 2
Sewer Public Sewer
Water Public
Architectural Style Traditional
New Construction No
Schools
School District Hudsonville
Others
Tax ID 70-14-09-126-007
Acceptable Financing Cash, VA Loan, Conventional
Listing Terms Cash, VA Loan, Conventional
Read Less
Want to know what your home might be worth? Contact us for a FREE valuation!

Our team is ready to help you sell your home for the highest possible price ASAP

GET MORE INFORMATION





