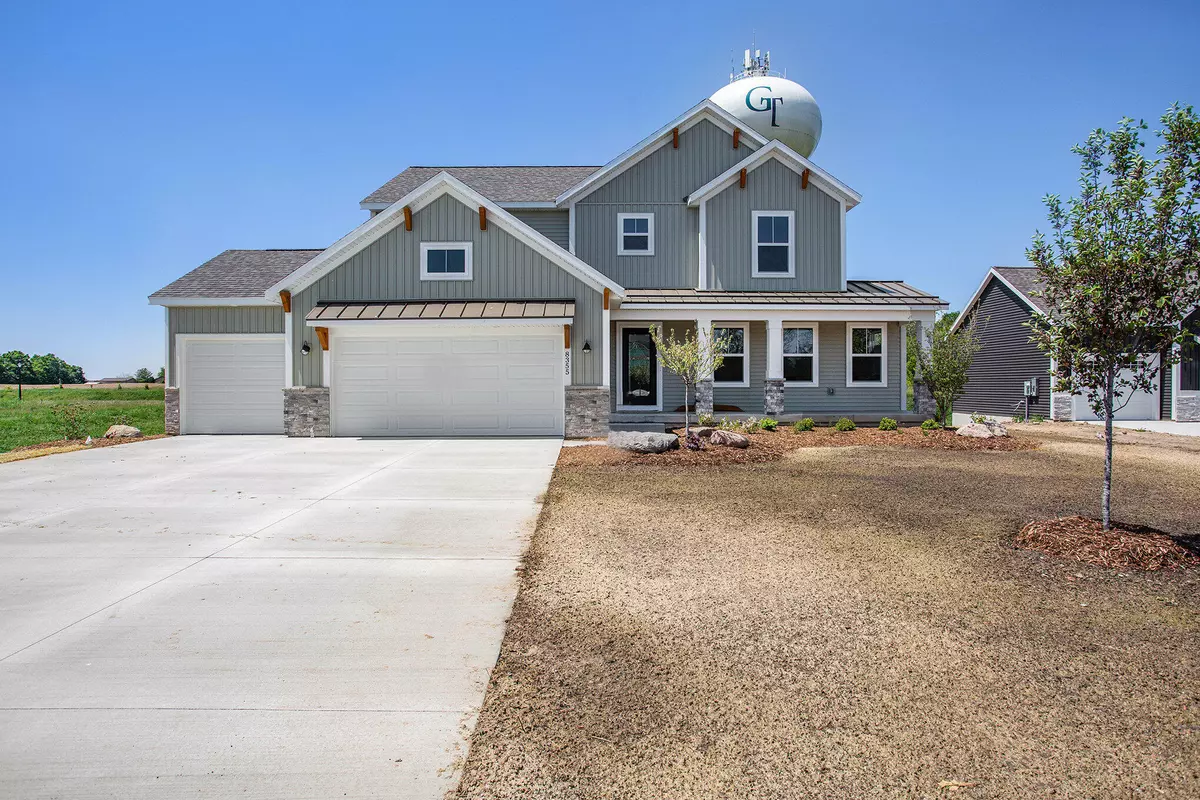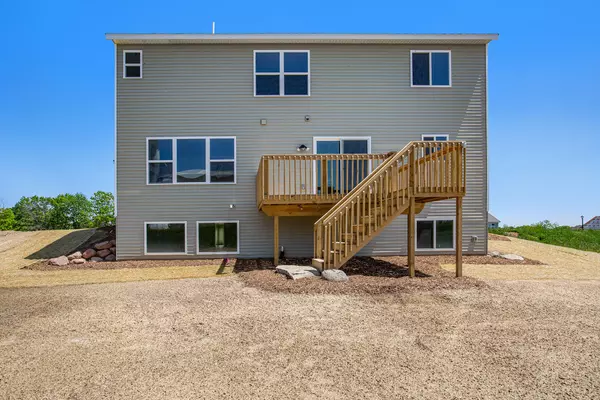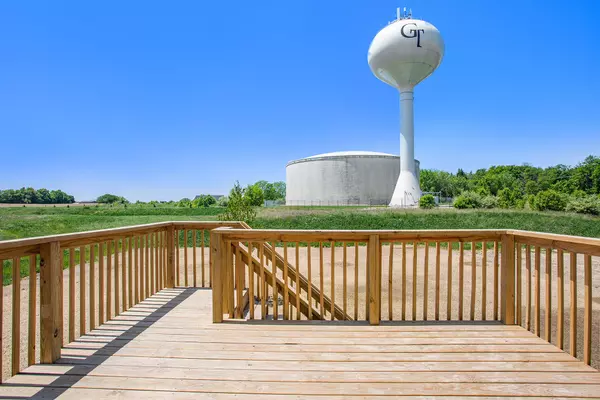$514,000
$524,000
1.9%For more information regarding the value of a property, please contact us for a free consultation.
8355 Bauerridge Avenue Jenison, MI 49428
4 Beds
3 Baths
2,290 SqFt
Key Details
Sold Price $514,000
Property Type Single Family Home
Sub Type Single Family Residence
Listing Status Sold
Purchase Type For Sale
Square Footage 2,290 sqft
Price per Sqft $224
Municipality Georgetown Twp
Subdivision Eagles Ridge
MLS Listing ID 23005927
Sold Date 08/07/23
Style Craftsman
Bedrooms 4
Full Baths 2
Half Baths 1
Originating Board Michigan Regional Information Center (MichRIC)
Year Built 2023
Tax Year 2022
Lot Size 0.420 Acres
Acres 0.42
Lot Dimensions 49.9' x 195.4'
Property Description
Nestled in a prime location in Georgetown Township, escape the hustle and bustle of everyday living to your beautiful new home that exudes a welcoming and comfortable sophistication. Entering into the front door, you'll be welcomed with a nice foyer area, guest coat closet, and massive office with glass double doors. Making your way into the main area features a perfect open concept design completed with laminate wood flooring, honed granite countertops, GE stainless appliances, and gas fireplace with stone surround. The upper level has three spacious bedrooms, laundry room, full bathroom, and large owner's bedroom with an En-suite bath. Enjoy the benefits and perks that come when investing in a new home while being in the best location near local grocery stores and restaurants, Hudsonville Public Schools, and so much more. This home and neighborhood is simply a must see! being in the best location near local grocery stores and restaurants, Hudsonville Public Schools, and so much more. This home and neighborhood is simply a must see!
Location
State MI
County Ottawa
Area Grand Rapids - G
Direction East on Bauer Rd. then turn South onto Bauerridge Ave./front entrance into neighborhood. Home is located on the right.
Rooms
Basement Daylight
Interior
Interior Features Garage Door Opener, Humidifier, Laminate Floor, Kitchen Island, Pantry
Heating Forced Air, Natural Gas
Cooling SEER 13 or Greater, Central Air
Fireplaces Number 1
Fireplaces Type Family
Fireplace true
Window Features Screens,Low Emissivity Windows,Insulated Windows
Appliance Disposal, Dishwasher, Microwave, Oven, Refrigerator
Exterior
Exterior Feature Deck(s)
Parking Features Attached, Concrete, Driveway
Garage Spaces 3.0
Utilities Available Cable Available, Phone Connected, Natural Gas Connected
View Y/N No
Street Surface Paved
Garage Yes
Building
Story 2
Sewer Public Sewer
Water Public
Architectural Style Craftsman
Structure Type Vinyl Siding,Stone
New Construction Yes
Schools
School District Hudsonville
Others
Tax ID 70-70-14-084-260
Acceptable Financing Cash, Conventional
Listing Terms Cash, Conventional
Read Less
Want to know what your home might be worth? Contact us for a FREE valuation!

Our team is ready to help you sell your home for the highest possible price ASAP
GET MORE INFORMATION





