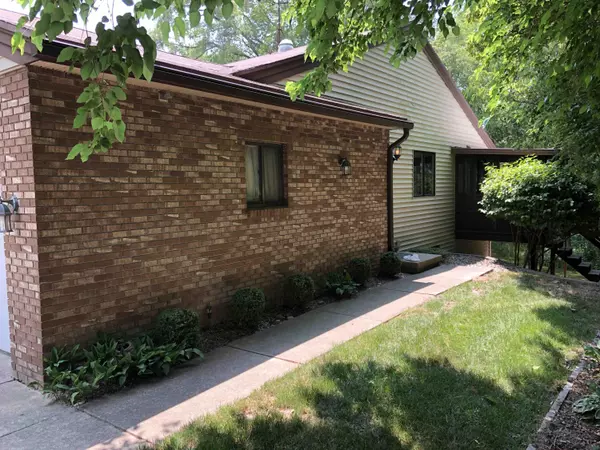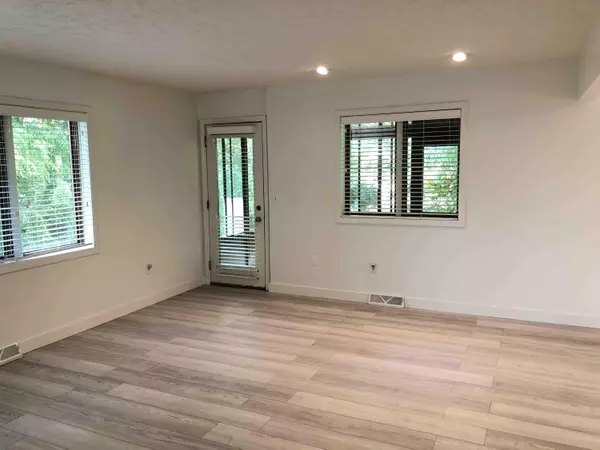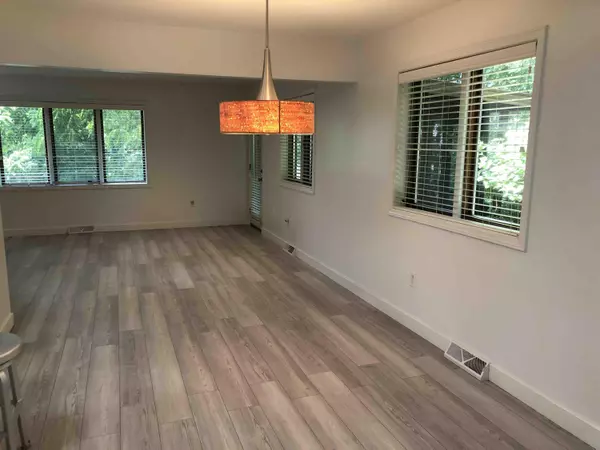$268,000
$268,000
For more information regarding the value of a property, please contact us for a free consultation.
6993 Holly Hill SW Court #62 Byron Center, MI 49315
3 Beds
3 Baths
1,956 SqFt
Key Details
Sold Price $268,000
Property Type Condo
Sub Type Condominium
Listing Status Sold
Purchase Type For Sale
Square Footage 1,956 sqft
Price per Sqft $137
Municipality Byron Twp
Subdivision Amber Terrace
MLS Listing ID 23021353
Sold Date 08/14/23
Style Ranch
Bedrooms 3
Full Baths 3
HOA Fees $245/mo
HOA Y/N true
Originating Board Michigan Regional Information Center (MichRIC)
Year Built 1984
Annual Tax Amount $1,809
Tax Year 2022
Lot Dimensions condo
Property Description
One of the largest units at Amber Terrace, this end unit boasts 3 bedrooms and 3 full bathrooms with a walkout basement, main floor washer and dryer hookup, two stall garage, and a large 3 season sunporch overlooking the woods. Amber terrace is a great family and pet friendly community in the award-winning Byron Center Schools. Great location is right off the crossroads of 131 and M6 with easy access to all of Grand Rapids including Ford Airport and UM-Health West Hospital. Main floor has open concept kitchen with island, dining area, and living room along with a large primary suite with bathroom and 2nd bedroom and bathroom. Fully Finished walkout level features a large living area with wet bar, 3rd bedroom and bathroom and 2 large storage rooms. Updated paint, luxury vinyl floors, and carpeting. Updated paint, luxury vinyl floors, and carpeting.
Location
State MI
County Kent
Area Grand Rapids - G
Direction Off Clyde Park between 68th and a76th
Rooms
Other Rooms High-Speed Internet
Basement Walk Out, Other, Full
Interior
Interior Features Garage Door Opener, Humidifier, Kitchen Island
Heating Forced Air, Natural Gas
Cooling Central Air
Fireplace false
Window Features Skylight(s), Insulated Windows
Appliance Dryer, Washer, Disposal, Dishwasher, Microwave, Range, Refrigerator
Exterior
Parking Features Attached
Garage Spaces 2.0
Utilities Available Electricity Connected, Telephone Line, Natural Gas Connected, Cable Connected, Public Water, Public Sewer, Broadband
Amenities Available Pets Allowed, Cable TV
View Y/N No
Roof Type Composition
Street Surface Paved
Garage Yes
Building
Story 1
Sewer Public Sewer
Water Public
Architectural Style Ranch
New Construction No
Schools
School District Byron Center
Others
HOA Fee Include Water, Trash, Snow Removal, Sewer, Lawn/Yard Care
Tax ID 41-21-12-104-038
Acceptable Financing Cash, FHA, Conventional
Listing Terms Cash, FHA, Conventional
Read Less
Want to know what your home might be worth? Contact us for a FREE valuation!

Our team is ready to help you sell your home for the highest possible price ASAP
GET MORE INFORMATION





