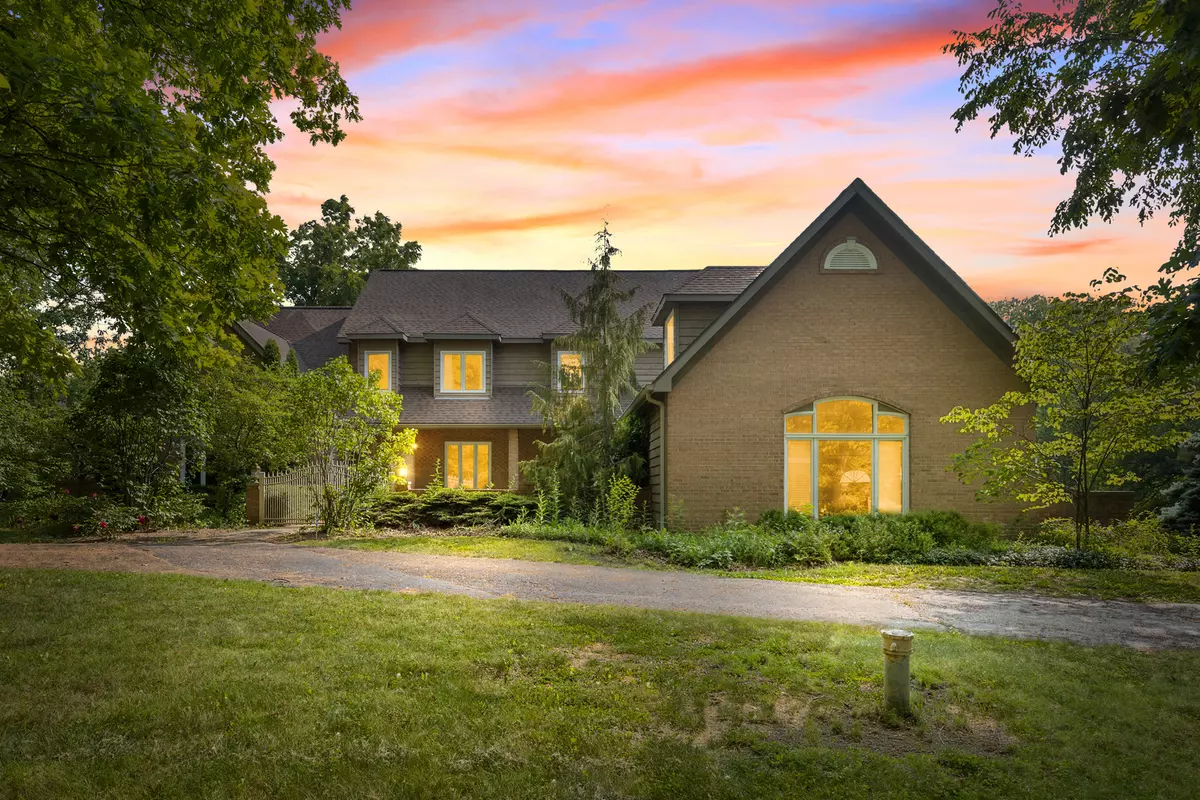$490,000
$499,000
1.8%For more information regarding the value of a property, please contact us for a free consultation.
14639 W Crabapple DR Wadsworth, IL 60083
4 Beds
4.5 Baths
6,800 SqFt
Key Details
Sold Price $490,000
Property Type Single Family Home
Sub Type Detached Single
Listing Status Sold
Purchase Type For Sale
Square Footage 6,800 sqft
Price per Sqft $72
MLS Listing ID 11819336
Sold Date 08/09/23
Style Log, Prairie, Tudor
Bedrooms 4
Full Baths 4
Half Baths 1
Year Built 1992
Annual Tax Amount $15,022
Tax Year 2022
Lot Dimensions 284X289
Property Description
Welcome to 14639 W Crabapple Drive, Nestled in the picturesque town of Wadsworth, this stunning property offers a harmonious blend of comfort, elegance, and serenity. Boasting a prime location and impeccable features, this home is the perfect haven for those seeking a balanced lifestyle. Upon arrival, you'll be greeted by a beautifully landscaped front yard, exuding curb appeal and setting the stage for what lies beyond. Step inside and be captivated by the spaciousness and natural light that fills every corner. The open floor plan creates a seamless flow, ideal for entertaining guests or simply enjoying quality time with loved ones. The main level features a modern gourmet kitchen, equipped with top-of-the-line appliances, ample storage space, and a convenient center island that doubles as a breakfast bar. Adjacent to the kitchen, you'll find a cozy breakfast nook, perfect for enjoying your morning coffee or casual meals. The adjacent formal dining room provides an elegant setting for hosting dinner parties and special occasions. The inviting living room serves as the heart of the home, boasting a cozy fireplace and large windows that frame panoramic views of the surrounding natural beauty. This space is perfect for relaxation and spending quality time with family and friends. Additionally, a versatile den/home office is located on the main level, offering a quiet space to work or study. Retreat to the luxurious primary suite, a true oasis of tranquility. With its generous proportions, this private sanctuary offers a serene atmosphere, complemented by an en-suite bathroom featuring a spa-like soaking tub, a walk-in shower, and dual vanities. Three additional spacious bedrooms provide comfort and privacy for family members or guests, with convenient access to well-appointed bathrooms. Outside, the backyard is a private retreat, featuring a spacious patio where you can enjoy al fresco dining, entertain guests, or simply bask in the tranquility of nature. The expansive yard offers endless possibilities for outdoor activities, gardening, or even the addition of a pool. Located in a sought-after neighborhood, this property offers easy access to a range of amenities and attractions. Explore nearby parks, hiking trails, and golf courses, or take a short drive to the charming downtown area, filled with boutique shops, restaurants, and entertainment options. Commuting is a breeze, with convenient access to major highways and transportation hubs. Don't miss the opportunity to make this remarkable property at 14639 W Crabapple Dr your new home. Schedule your private tour today and experience the epitome of luxurious living in Wadsworth, IL.
Location
State IL
County Lake
Area Old Mill Creek / Wadsworth
Rooms
Basement Full
Interior
Interior Features Vaulted/Cathedral Ceilings
Heating Natural Gas
Cooling Central Air
Fireplaces Number 1
Fireplaces Type Wood Burning, Masonry
Equipment Ceiling Fan(s)
Fireplace Y
Appliance Microwave, Range, Dishwasher, Refrigerator
Laundry Gas Dryer Hookup, Sink
Exterior
Exterior Feature Balcony, Deck, Patio, Porch
Parking Features Attached
Garage Spaces 3.0
Roof Type Asphalt
Building
Lot Description Landscaped, Wooded, Backs to Open Grnd, Partial Fencing
Sewer Public Sewer
Water Lake Michigan
New Construction false
Schools
High Schools Warren Township High School
School District 56 , 56, 121
Others
HOA Fee Include None
Ownership Fee Simple
Special Listing Condition Third Party Approval
Read Less
Want to know what your home might be worth? Contact us for a FREE valuation!

Our team is ready to help you sell your home for the highest possible price ASAP

© 2025 Listings courtesy of MRED as distributed by MLS GRID. All Rights Reserved.
Bought with James Tiernan • Keller Williams North Shore West
GET MORE INFORMATION





