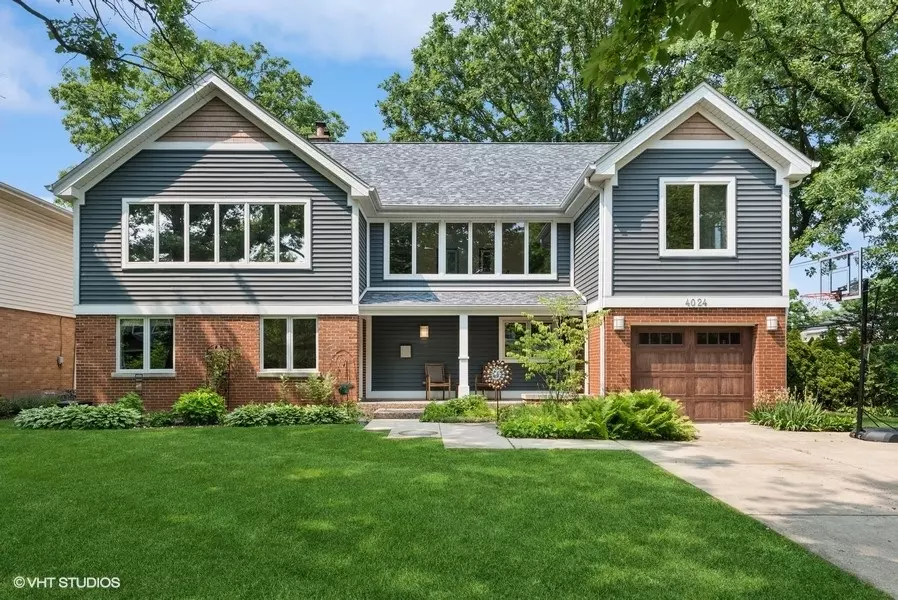$1,075,000
$995,000
8.0%For more information regarding the value of a property, please contact us for a free consultation.
4024 Suffield CT Skokie, IL 60076
5 Beds
3 Baths
3,182 SqFt
Key Details
Sold Price $1,075,000
Property Type Single Family Home
Sub Type Detached Single
Listing Status Sold
Purchase Type For Sale
Square Footage 3,182 sqft
Price per Sqft $337
MLS Listing ID 11807912
Sold Date 08/14/23
Style Colonial
Bedrooms 5
Full Baths 3
Year Built 1955
Annual Tax Amount $12,976
Tax Year 2021
Lot Dimensions 75X132
Property Description
Showings start Sunday 18th- Move right in and enjoy this wonderfully redesigned Devonshire colonial with contemporary flair. This sun filled home with generous room sizes offers 11 rooms-5 bedrooms-3 baths with an open floor plan designed for gatherings of family and friends. The home offers an easy open floor plan with newer oversized windows which provide picturesque views of nature. Highlights include a gorgeous kitchen with Caesarstone quartz counters, top of the line appliances, excellent cabinet space and large island. In addition, the 1st floor has a family room and a playroom, and the 5th bedroom which is next to the full bath with accessible shower. Second floor features include a luxurious primary suite with tray ceiling, walk in closet, beautiful bathroom with soaking tub and walk in shower; abundant closet space, 2nd floor laundry and exercise room combination, and full floored attic for additional great storage Dual zoned heating and A/C: Improvements include: 2021 backyard deck; 2020 replaced entire roof, window tinting in large bedroom upstairs. all new backyard landscaping Chalet designed and installed, Backyard fence, Upstairs furnace. 2015 Air conditioner 2012 Air Conditioner, downstairs furnace with humidifier, hot water heaters upstairs and downstairs 2012 gut rehab first floor and main bedroom and bathroom. All new windows first floor. Just down the block from Devonshire pool, park and center and Devonshire school. Fabulous opportunity to have the space and neighborhood you want.
Location
State IL
County Cook
Area Skokie
Rooms
Basement Full
Interior
Interior Features Hardwood Floors, First Floor Bedroom, Second Floor Laundry, First Floor Full Bath, Walk-In Closet(s), Some Carpeting
Heating Natural Gas, Forced Air
Cooling Central Air
Fireplaces Number 1
Fireplaces Type Gas Log
Fireplace Y
Appliance Range, Microwave, Dishwasher, Refrigerator, Washer, Dryer, Disposal, Cooktop, Range Hood, Gas Cooktop, Range Hood
Laundry Gas Dryer Hookup, In Unit
Exterior
Exterior Feature Deck
Parking Features Attached
Garage Spaces 1.0
Community Features Park, Pool, Sidewalks, Street Lights, Street Paved
Roof Type Asphalt
Building
Lot Description Fenced Yard
Sewer Public Sewer
Water Lake Michigan, Public
New Construction false
Schools
Elementary Schools Devonshire Elementary School
Middle Schools Old Orchard Junior High School
High Schools Niles North High School
School District 68 , 68, 219
Others
HOA Fee Include None
Ownership Fee Simple
Special Listing Condition List Broker Must Accompany
Read Less
Want to know what your home might be worth? Contact us for a FREE valuation!

Our team is ready to help you sell your home for the highest possible price ASAP

© 2024 Listings courtesy of MRED as distributed by MLS GRID. All Rights Reserved.
Bought with Victoria Stein • Compass

GET MORE INFORMATION





