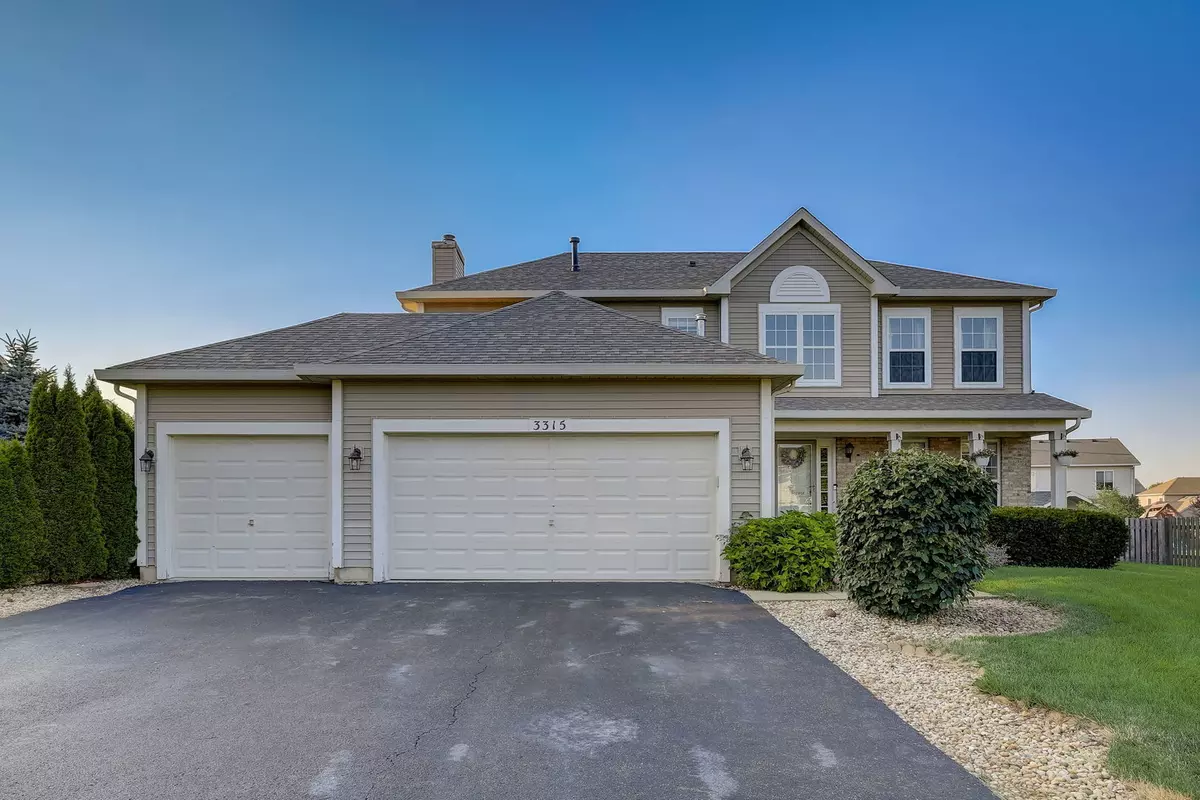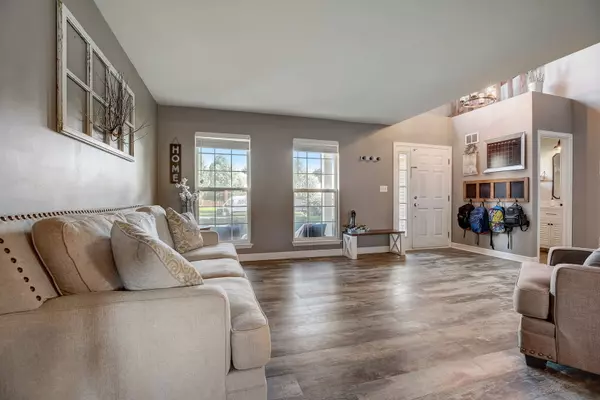$365,000
$370,000
1.4%For more information regarding the value of a property, please contact us for a free consultation.
3315 Clason ST Plano, IL 60545
4 Beds
3 Baths
2,374 SqFt
Key Details
Sold Price $365,000
Property Type Single Family Home
Sub Type Detached Single
Listing Status Sold
Purchase Type For Sale
Square Footage 2,374 sqft
Price per Sqft $153
Subdivision Lakewood Springs
MLS Listing ID 11829108
Sold Date 08/21/23
Bedrooms 4
Full Baths 3
HOA Fees $40/mo
Year Built 2005
Annual Tax Amount $8,928
Tax Year 2022
Lot Size 0.283 Acres
Lot Dimensions 81 X 149
Property Description
WELCOME HOME TO THIS AMAZING TWO STORY HOME LOCATED IN THE LAKEWOOD SPRINGS CLUBHOUSE COMMUNITY WITH YORKVILLE SCHOOLS. THE ELEGANT TWO STORY FOYER WITH LOTS OF NATURAL LIGHT LEADS TO THE FORMAL LIVING & DINING ROOM. LARGE KITCHEN WITH PLENTY OF MAPLE UPGRADED CABINETS, UPDATED LIGHTING OVER THE ISLAND AND EATING AREA, WITH LUXURY PLANK VINYL FLOORS AND GRANITE COUNTER TOPS/BACK SPLASH. FAMILY ROOM WITH STONE FIREPLACE & FRENCH DOORS THAT LEADS TO THE OPEN SUNFILLED DEN. 1ST FLOOR LAUNDRY ROOM. 4 GENEROUS SIZE BEDROOMS & TWO & HALF BATHROOMS. PLUS FULL FINISHED BASEMENT WITH BATHROOM. 3-CAR ATTACHED GARAGE W/DOOR OPENERS & WIDE DRIVEWAY. BIG FENCED & LANDSCAPED YARD OFFERING A LARGE CONCRETE PATIO WITH BEAUTIFUL PERGOLA COMPLIMENTING YOUR DINING,SEATING AND SUN AREA ALSO ENJOY THE FIRE PIT AREA WITH EXTRA SEATING FOR THE KIDS OR FAMILY MEMBERS AND GUESTS. GET READY FOR SUMMER ENJOYMENT. COME SEE IT FOR YOURSELF, THIS ONE WON'T LAST!
Location
State IL
County Kendall
Area Plano
Rooms
Basement Full
Interior
Heating Natural Gas, Forced Air
Cooling Central Air
Fireplaces Number 1
Fireplaces Type Wood Burning, Gas Starter
Equipment Water-Softener Owned, Fan-Attic Exhaust, Sump Pump, Air Purifier, Radon Mitigation System
Fireplace Y
Appliance Range, Dishwasher, Refrigerator, Washer, Dryer, Disposal, Stainless Steel Appliance(s), Range Hood, Water Softener Owned
Laundry Gas Dryer Hookup
Exterior
Exterior Feature Patio, Fire Pit
Parking Features Attached
Garage Spaces 3.0
Community Features Clubhouse, Park, Pool
Building
Sewer Public Sewer
Water Public
New Construction false
Schools
Elementary Schools Yorkville Grade School
Middle Schools Yorkville Middle School
High Schools Yorkville High School
School District 115 , 115, 115
Others
HOA Fee Include Clubhouse, Pool
Ownership Fee Simple w/ HO Assn.
Special Listing Condition None
Read Less
Want to know what your home might be worth? Contact us for a FREE valuation!

Our team is ready to help you sell your home for the highest possible price ASAP

© 2024 Listings courtesy of MRED as distributed by MLS GRID. All Rights Reserved.
Bought with Tatyana McGrath • Berkshire Hathaway HomeServices Starck Real Estate

GET MORE INFORMATION





