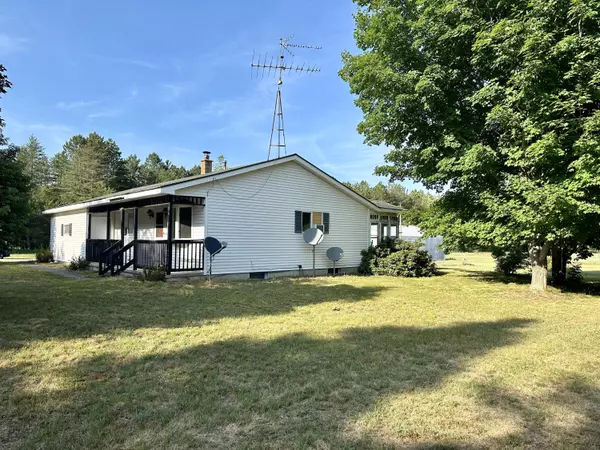$272,100
$260,000
4.7%For more information regarding the value of a property, please contact us for a free consultation.
5143 S Pioneer Road Thompsonville, MI 49683
2 Beds
2 Baths
1,099 SqFt
Key Details
Sold Price $272,100
Property Type Single Family Home
Sub Type Single Family Residence
Listing Status Sold
Purchase Type For Sale
Square Footage 1,099 sqft
Price per Sqft $247
Municipality Weldon Twp
MLS Listing ID 23023147
Sold Date 08/18/23
Style Ranch
Bedrooms 2
Full Baths 1
Half Baths 1
Originating Board Michigan Regional Information Center (MichRIC)
Year Built 1982
Annual Tax Amount $1,452
Tax Year 2023
Lot Size 8.010 Acres
Acres 8.01
Lot Dimensions 375x930
Property Description
Welcome to your new country home! This 2 bedroom, 1.5 bath home with full basement sits on 8 tree lined acres. The full bath is newly remodeled and the kitchen, dining room and hallway have new flooring. A greenhouse is already set up for starting your garden and you can watch your crops grow in comfort from the screened in porch. The 30x40 pole barn has electric, a wood stove and a workshop space. Across the street is over 40,000 acres of public land! This is the perfect location for nature lovers, gardeners or hunters! Crystal Mountain Resort is only 4 miles away and Chums Corners, Traverse City is only 24 miles away! Utilities: Cherryland Electric, Amerigas propane & Acentek high speed internet
Location
State MI
County Benzie
Area Traverse City - T
Direction US 31 north of Bear Lake to County Line Rd. Right on County Line Rd to S. Weldon Rd. Left on S. Weldon, keep left around the 1st curve, keep right around the 2nd. Home is on right side of the road.
Rooms
Other Rooms High-Speed Internet, Greenhouse, Pole Barn
Basement Full
Interior
Interior Features Gas/Wood Stove, Kitchen Island
Heating Propane, Hot Water
Cooling Window Unit(s)
Fireplace false
Window Features Garden Window(s)
Appliance Dryer, Washer, Oven, Range, Refrigerator
Exterior
Parking Features Attached, Paved
Garage Spaces 1.0
Utilities Available Electricity Connected, Cable Connected, Telephone Line, Broadband
View Y/N No
Roof Type Metal
Topography {Level=true}
Street Surface Paved
Garage Yes
Building
Lot Description Tillable, Garden
Story 1
Sewer Septic System
Water Well
Architectural Style Ranch
New Construction No
Schools
School District Benzie
Others
Tax ID 12-022-003-02
Acceptable Financing Cash, FHA, VA Loan, Rural Development, Conventional
Listing Terms Cash, FHA, VA Loan, Rural Development, Conventional
Read Less
Want to know what your home might be worth? Contact us for a FREE valuation!

Our team is ready to help you sell your home for the highest possible price ASAP

GET MORE INFORMATION





