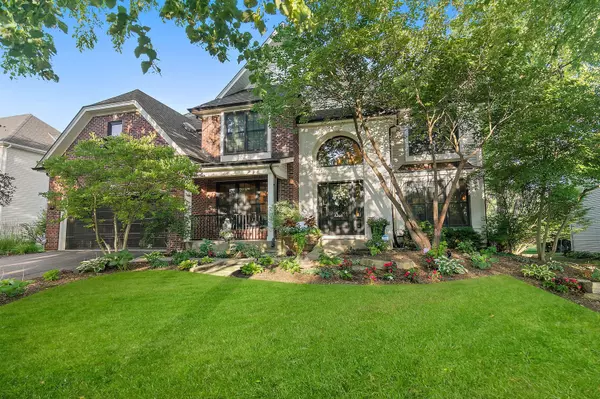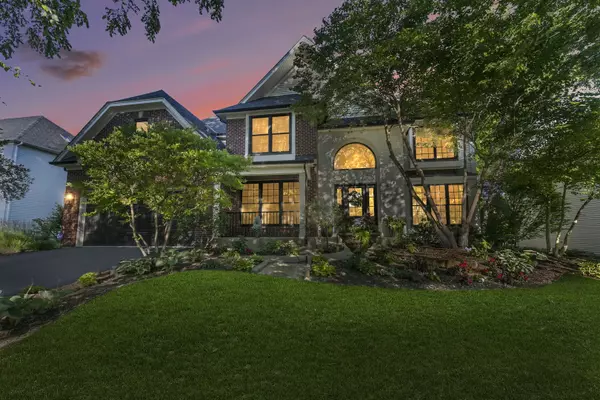$690,000
$675,000
2.2%For more information regarding the value of a property, please contact us for a free consultation.
623 E Thornwood DR South Elgin, IL 60177
4 Beds
2.5 Baths
3,413 SqFt
Key Details
Sold Price $690,000
Property Type Single Family Home
Sub Type Detached Single
Listing Status Sold
Purchase Type For Sale
Square Footage 3,413 sqft
Price per Sqft $202
Subdivision Thornwood
MLS Listing ID 11829208
Sold Date 08/21/23
Bedrooms 4
Full Baths 2
Half Baths 1
HOA Fees $45/qua
Year Built 2001
Annual Tax Amount $12,579
Tax Year 2022
Lot Dimensions 130 X 95
Property Description
MULTIPLE OFFERS RECEIVED! This pristine, custom home sits on a wooded lot in Thornwood Pool Community and St. Charles School District! Exterior features include a a spa SPOOL (in-ground hot tub used year-round) surrounded by a stone patio and fireplace, a gazebo and upper Trex deck, sprinkler system, fountain, built-in stone grill and tool storage. Inside you'll find a gorgeous kitchen with custom cabinetry, granite countertops, stainless steel appliances, a pantry, large island and butlers pantry. There are four large bedrooms upstairs and loft with a wall of custom bookshelves. NEW WINDOWS, ROOF, DOORS (interior and exterior), HVAC AND GAS GENERATOR. Enjoy all that Thornwood has to offer with a clubhouse, pool, many parks, miles of bike trails and sport courts!
Location
State IL
County Kane
Area South Elgin
Rooms
Basement Full, English
Interior
Interior Features Vaulted/Cathedral Ceilings, Hardwood Floors, First Floor Laundry, Granite Counters, Pantry, Replacement Windows
Heating Natural Gas, Forced Air
Cooling Central Air
Fireplaces Number 1
Equipment Fan-Whole House, Sprinkler-Lawn, Generator
Fireplace Y
Appliance Range, Microwave, Dishwasher, Refrigerator, Washer, Dryer, Disposal, Stainless Steel Appliance(s), Water Softener Owned
Exterior
Exterior Feature Deck, Patio, Hot Tub, Outdoor Grill
Parking Features Attached
Garage Spaces 3.0
Community Features Clubhouse, Park, Pool, Tennis Court(s), Curbs, Sidewalks, Street Lights, Street Paved
Roof Type Asphalt
Building
Sewer Public Sewer
Water Public
New Construction false
Schools
Elementary Schools Corron Elementary School
Middle Schools Wredling Middle School
High Schools St Charles North High School
School District 303 , 303, 303
Others
HOA Fee Include Clubhouse, Pool
Ownership Fee Simple w/ HO Assn.
Special Listing Condition None
Read Less
Want to know what your home might be worth? Contact us for a FREE valuation!

Our team is ready to help you sell your home for the highest possible price ASAP

© 2025 Listings courtesy of MRED as distributed by MLS GRID. All Rights Reserved.
Bought with Jane Lee • RE/MAX Top Performers
GET MORE INFORMATION





