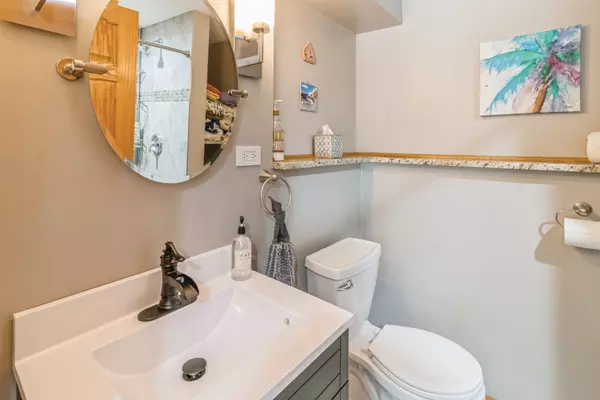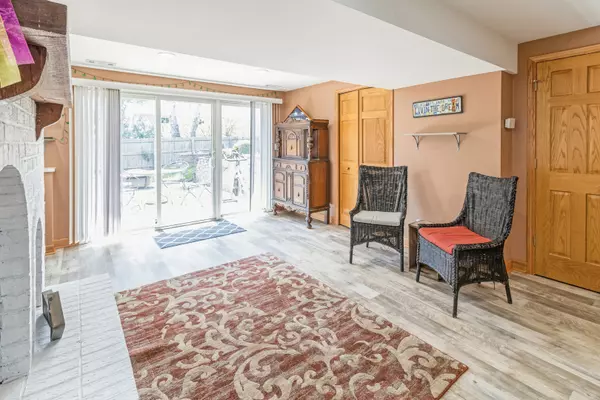$401,200
$369,900
8.5%For more information regarding the value of a property, please contact us for a free consultation.
825 Mensching RD Roselle, IL 60172
3 Beds
3 Baths
2,100 SqFt
Key Details
Sold Price $401,200
Property Type Single Family Home
Sub Type Detached Single
Listing Status Sold
Purchase Type For Sale
Square Footage 2,100 sqft
Price per Sqft $191
Subdivision Summerfield
MLS Listing ID 11829454
Sold Date 08/23/23
Style Bi-Level, Step Ranch
Bedrooms 3
Full Baths 3
Year Built 1981
Annual Tax Amount $7,537
Tax Year 2021
Lot Size 9,147 Sqft
Lot Dimensions 68X118X70X119
Property Description
Exquisite updated split-level in one of Roselle's most sought after communities! This lovely home offers a true open-concept throughout the entire main level, has a Huge fully fenced yard with 2 patios and it's just a short walk to Award Winning Lake Park High School! New sun-drenched kitchen with 42" cabinets, quartz countertops, HUGE Island, buffet counter, all stainless appliances and tons of windows! Convenience features throughout including motion sensor lighting, one touch faucet and updated fixtures & lighting. The cozy living room has plenty of room for large gatherings and sliders open to the private patio shaded & sheltered by a cedar pergola. The lower level offers a Large family room with bar, gas fireplace, Updated full bath & another set of sliders to a second patio in the fenced yard, fire-pit & large yard shed. Upstairs has 3 good size bedrooms including the Master which features its own updated full bath, gleaming hardwood floors and a walk-in closet! The other 2 bedrooms also have updated hardwood flooring, updated fixtures, generous closets and share the 3'rd updated bath. Newer siding, gutters, windows, newer roof, new insulation, garage door and so much more. This is one of a kind beauty is in a perfect location close to schools, downtown Roselle, restaurants, parks & the Metra station ~ HURRY TO THIS ONE!
Location
State IL
County Du Page
Area Keeneyville / Roselle
Rooms
Basement Walkout
Interior
Interior Features Bar-Dry, Hardwood Floors, Wood Laminate Floors, In-Law Arrangement, Walk-In Closet(s), Open Floorplan
Heating Natural Gas, Forced Air
Cooling Central Air
Fireplaces Number 1
Fireplaces Type Gas Log
Equipment Humidifier, CO Detectors, Sump Pump
Fireplace Y
Appliance Range, Dishwasher, Refrigerator, Washer, Dryer, Disposal, Stainless Steel Appliance(s)
Laundry In Unit, Sink
Exterior
Exterior Feature Patio, Storms/Screens, Fire Pit
Garage Attached
Garage Spaces 2.0
Community Features Park, Tennis Court(s), Lake, Curbs, Sidewalks, Street Lights, Street Paved
Roof Type Asphalt
Building
Lot Description Fenced Yard
Sewer Public Sewer
Water Lake Michigan
New Construction false
Schools
Elementary Schools Waterbury Elementary School
Middle Schools Spring Wood Middle School
High Schools Lake Park High School
School District 20 , 20, 108
Others
HOA Fee Include None
Ownership Fee Simple
Special Listing Condition None
Read Less
Want to know what your home might be worth? Contact us for a FREE valuation!

Our team is ready to help you sell your home for the highest possible price ASAP

© 2024 Listings courtesy of MRED as distributed by MLS GRID. All Rights Reserved.
Bought with Mark Mariahazy-West • Redfin Corporation

GET MORE INFORMATION





