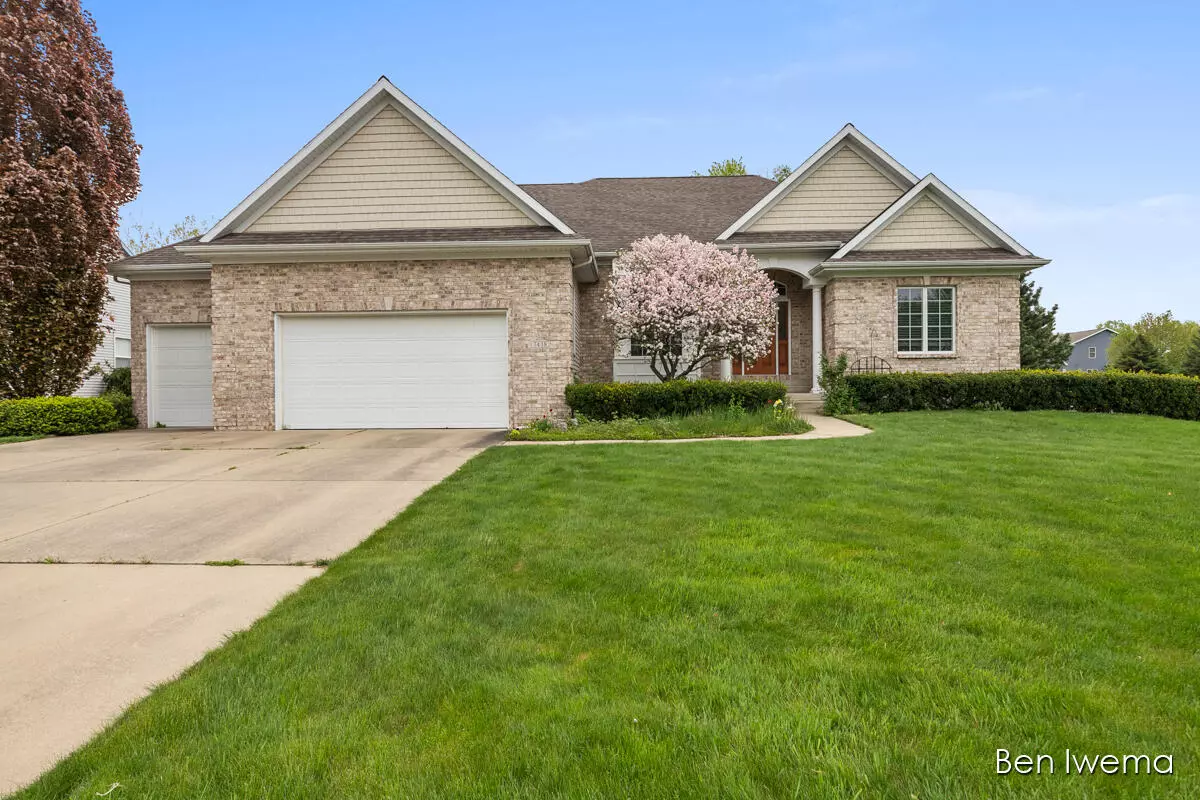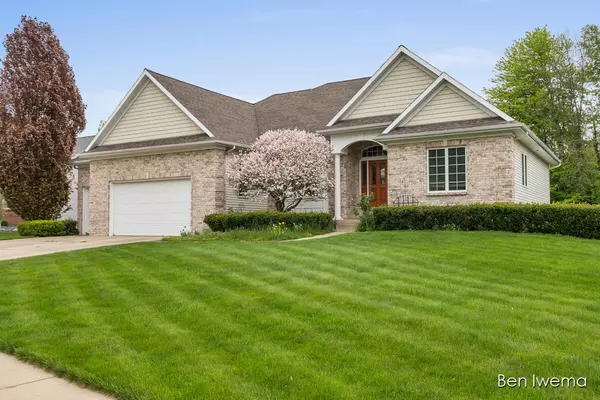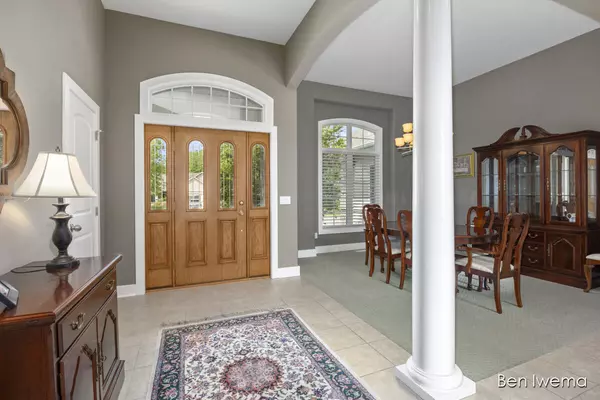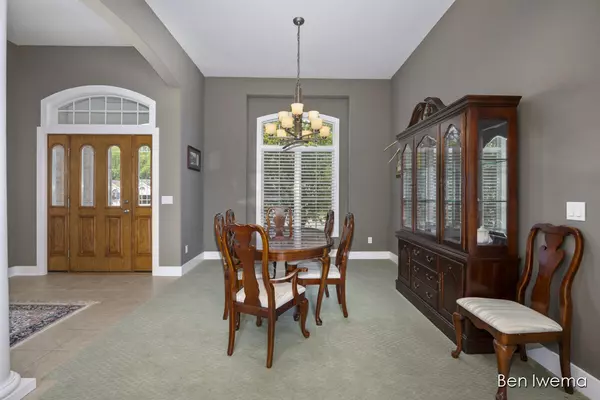$500,000
$524,900
4.7%For more information regarding the value of a property, please contact us for a free consultation.
7438 Whistlewood SW Drive Byron Center, MI 49315
3 Beds
3 Baths
1,984 SqFt
Key Details
Sold Price $500,000
Property Type Single Family Home
Sub Type Single Family Residence
Listing Status Sold
Purchase Type For Sale
Square Footage 1,984 sqft
Price per Sqft $252
Municipality Byron Twp
MLS Listing ID 23018164
Sold Date 08/17/23
Style Ranch
Bedrooms 3
Full Baths 2
Half Baths 1
Year Built 2005
Annual Tax Amount $6,418
Tax Year 2022
Lot Size 0.458 Acres
Acres 0.46
Lot Dimensions 106x175x115x115x74
Property Description
Beautiful former parade home in popular Byron Center on a private 1/2 acre lot! The main floor features hardwood and tile floors 9' to 11' high ceilings! Custom chef's kitchen with large island, custom cabinets, solid surface counters, and stainless appliances! The kitchen flows into the spacious dining room and then into the family room with cozy fireplace and custom built ins! The spacious main floor master suite features tray ceiling double sinks and a jacuzzi tub and large master closet has custom built in dressers. Main floor laundry. The daylight lower level offers a large great room with wet bar! There are 2 spacious bedrooms, an office/flex room (possible 4th bedroom), and a 2nd full bath. Newer Furnace, AC, and Water Heater! You will love spending time on the 20x20 composite deck!
Location
State MI
County Kent
Area Grand Rapids - G
Direction 131 to 76th st. West to Whistlewood. North to home.
Rooms
Basement Daylight
Interior
Interior Features Wood Floor, Kitchen Island, Eat-in Kitchen, Pantry
Heating Forced Air
Cooling Central Air
Fireplaces Type Living Room
Fireplace false
Window Features Window Treatments
Appliance Washer, Refrigerator, Range, Oven, Microwave, Dryer, Dishwasher
Exterior
Parking Features Attached
Garage Spaces 3.0
Utilities Available Electricity Available, Phone Connected, Natural Gas Connected, Cable Connected, Public Water, Public Sewer
View Y/N No
Street Surface Paved
Garage Yes
Building
Lot Description Corner Lot, Level, Cul-De-Sac
Story 1
Sewer Public Sewer
Water Public
Architectural Style Ranch
Structure Type Brick,Vinyl Siding
New Construction No
Schools
School District Byron Center
Others
Tax ID 41-21-10-327-013
Acceptable Financing Cash, FHA, VA Loan, Conventional
Listing Terms Cash, FHA, VA Loan, Conventional
Read Less
Want to know what your home might be worth? Contact us for a FREE valuation!

Our team is ready to help you sell your home for the highest possible price ASAP
GET MORE INFORMATION





