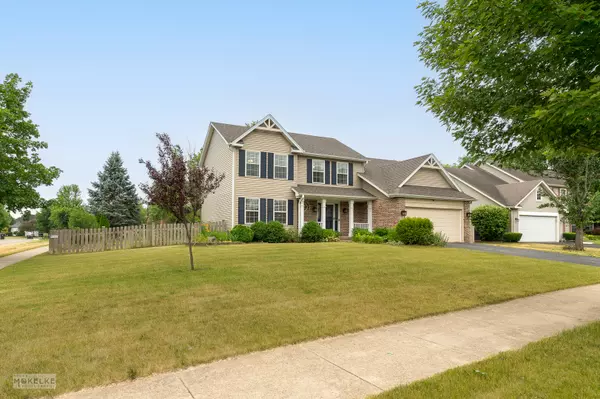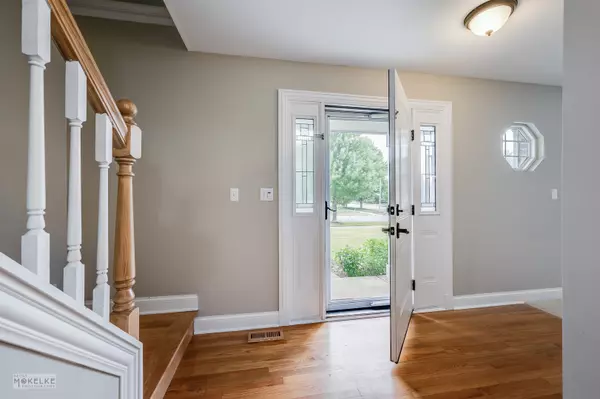$371,000
$380,000
2.4%For more information regarding the value of a property, please contact us for a free consultation.
701 Churchill LN Oswego, IL 60543
4 Beds
2.5 Baths
2,194 SqFt
Key Details
Sold Price $371,000
Property Type Single Family Home
Sub Type Detached Single
Listing Status Sold
Purchase Type For Sale
Square Footage 2,194 sqft
Price per Sqft $169
Subdivision Lakeview Estates
MLS Listing ID 11803327
Sold Date 08/24/23
Bedrooms 4
Full Baths 2
Half Baths 1
HOA Fees $10/ann
Year Built 1999
Tax Year 2022
Lot Size 10,890 Sqft
Lot Dimensions 90X148X92X137
Property Description
Wonderful property in Oswego's Lakeview Estates just listed! Offering an open concept footprint, the first floor showcases updates over the last 8 1/2 years including new kitchen cabinets, hardwood floors, granite counters, recessed lighting, patio slider door and more! The kitchen offers desirable countertop space, a peninsula island for easy serving, additional seating and the living area features a fantastic entertainment layout. No sacrificing a home office as the first floor is thoughtfully laid out with a versatile option to keep the traditional dining room or use the space to create a home office, or playroom. The oversized two car garage includes a bump out for additional storage or a workbench area. Entering the home through the garage after a long day you'll appreciate the expansive laundry room; create a drop zone for all those book bags, sports equipment, a place for everyone's winter boots- a truly coveted feature hard to find! The architectural shingle roof and siding were replaced in 2016, water heater 2013, water softener is approximately five years old, upgraded blinds were installed and bathroom updates include a first floor powder room remodel, vanities in the upstairs baths and tile work in the owner's suite. New white doors and sleek hardware were installed throughout the property with the home painted in neutral greys and whites. Three upstairs bedrooms, all with quality size closets are offered on the second floor along with the bonus loft area! A great space to hang out, create a home study area or easily close off to make a large recreational room of a fifth bedroom. The fourth bedroom, located in the basement, was designed leaving two open areas, one for abundance of storage and another open area for a playroom. Needing more privacy and space? Finish off one of the basement open areas with the existing rough in for a full ensuite downstairs! Nestled on a corner lot, there's plenty of room in the large yard to expand the existing deck or create a backyard oasis! No storage shortage with this property as there's plenty of room in the shed for yard equipment, summer toys and additional tools. This home is in close proximity to multiple parks within the neighborhood and just a short distance from Oswegoland Park District's desirable Prairie Point recreational area and District 308 schools. Don't forget the amazing shops and dining options located in charming downtown Oswego! Grab a scoop of ice cream at downtown Oswego's newest shop, THE SCOOP, stop by the library, shop antiques, enjoy wine tastings or a cup of coffee at one of the many shops. The Fox River scenery from the many pedestrian paths is always a local favorite and enjoyed during the abundant community focused events Oswego is so well known for. A fantastic home is ready and waiting for you- don't miss out!
Location
State IL
County Kendall
Area Oswego
Rooms
Basement Full
Interior
Interior Features Hardwood Floors, First Floor Laundry
Heating Natural Gas
Cooling Central Air
Fireplace N
Appliance Range, Microwave, Dishwasher, Refrigerator, Washer, Dryer, Water Softener Owned
Laundry In Unit
Exterior
Exterior Feature Deck
Parking Features Attached
Garage Spaces 2.5
Community Features Park, Sidewalks, Street Lights, Street Paved
Roof Type Asphalt
Building
Lot Description Corner Lot
Sewer Public Sewer
Water Public
New Construction false
Schools
School District 308 , 308, 308
Others
HOA Fee Include Insurance
Ownership Fee Simple w/ HO Assn.
Special Listing Condition None
Read Less
Want to know what your home might be worth? Contact us for a FREE valuation!

Our team is ready to help you sell your home for the highest possible price ASAP

© 2024 Listings courtesy of MRED as distributed by MLS GRID. All Rights Reserved.
Bought with Jennifer Drohan • Keller Williams Infinity

GET MORE INFORMATION





