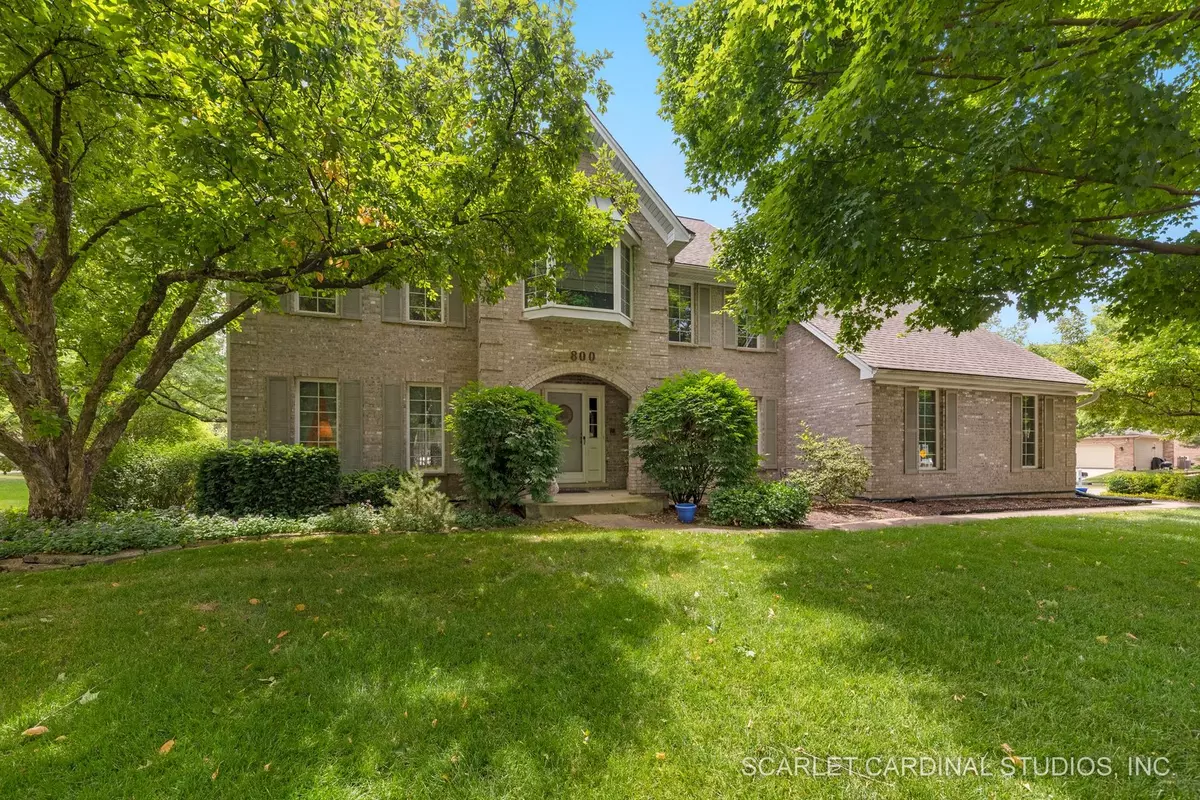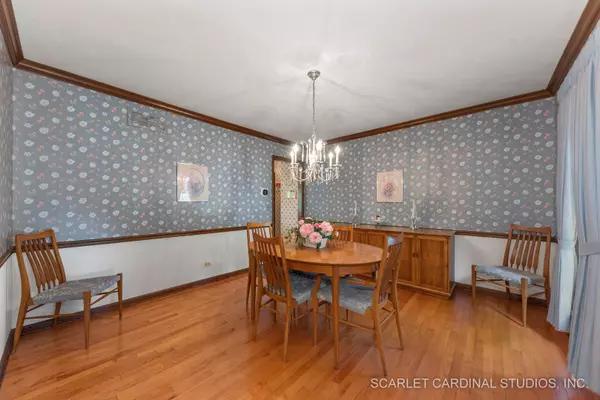$525,000
$560,000
6.3%For more information regarding the value of a property, please contact us for a free consultation.
800 Piedmont CIR Naperville, IL 60565
4 Beds
2.5 Baths
2,903 SqFt
Key Details
Sold Price $525,000
Property Type Single Family Home
Sub Type Detached Single
Listing Status Sold
Purchase Type For Sale
Square Footage 2,903 sqft
Price per Sqft $180
Subdivision Farmington
MLS Listing ID 11800554
Sold Date 08/25/23
Bedrooms 4
Full Baths 2
Half Baths 1
Year Built 1987
Annual Tax Amount $11,646
Tax Year 2022
Lot Size 0.287 Acres
Lot Dimensions 114X80X55X30X54X24X31X16X46
Property Description
Stunning brick home located on a spacious corner lot in the desirable Farmington subdivision. This beautifully maintained residence offers 4 spacious bedrooms and 2.5 baths, providing ample space for comfortable living. Main level features hardwood flooring that spans almost the entire first floor. First floor office and laundry. Kitchen features stainless steel appliances, pantry closet, planning desk and an eating area with a bay window. Family room offers a brick fireplace, rustic wood beams and French doors leading out to the Trex deck- perfect for entertaining. Moving to the second floor, you'll find two bedrooms boasting walk-in closets, providing plenty of storage space, while the third bedroom features a bay window, adding character to the room. The hall bath features a dual vanity, a combination tub/shower, and a vaulted ceiling with a skylight, which bathes the room in natural light. The owner's suite is a private retreat with a vaulted ceiling and a sitting room complete with a fireplace. The walk-in closet provides ample storage, and the en-suite bath is a luxurious oasis featuring a Whirlpool tub and a standing shower. The private commode ensures privacy, and the skylight in the vaulted ceiling adds a touch of natural beauty. There is a full unfinished basement, offering endless possibilities for customization according to your needs. Recent updates include: newer HVAC (2021), water heater (2022), roof (2015), gutter guards and oversized down spouts. Other features of this home include a sprinkler system and Anderson casement windows. Great location near parks, plus plenty of shopping and dining options. Attends the acclaimed Naperville SD 203 schools. Don't miss the opportunity to make it yours!
Location
State IL
County Will
Area Naperville
Rooms
Basement Full
Interior
Interior Features Vaulted/Cathedral Ceilings, Skylight(s), Hardwood Floors, First Floor Laundry, Walk-In Closet(s), Beamed Ceilings, Drapes/Blinds, Separate Dining Room, Some Wall-To-Wall Cp, Pantry
Heating Natural Gas, Forced Air
Cooling Central Air
Fireplaces Number 2
Fireplaces Type Wood Burning, Gas Starter
Equipment Humidifier, Intercom, CO Detectors, Ceiling Fan(s), Sump Pump, Sprinkler-Lawn
Fireplace Y
Appliance Double Oven, Microwave, Dishwasher, Refrigerator, Washer, Dryer, Disposal, Stainless Steel Appliance(s)
Laundry In Unit, Sink
Exterior
Exterior Feature Deck, Storms/Screens
Parking Features Attached
Garage Spaces 2.0
Community Features Park, Curbs, Sidewalks, Street Lights, Street Paved
Roof Type Asphalt
Building
Lot Description Corner Lot, Mature Trees
Sewer Public Sewer
Water Public
New Construction false
Schools
Elementary Schools River Woods Elementary School
Middle Schools Madison Junior High School
High Schools Naperville Central High School
School District 203 , 203, 203
Others
HOA Fee Include None
Ownership Fee Simple
Special Listing Condition None
Read Less
Want to know what your home might be worth? Contact us for a FREE valuation!

Our team is ready to help you sell your home for the highest possible price ASAP

© 2024 Listings courtesy of MRED as distributed by MLS GRID. All Rights Reserved.
Bought with Angela Beatrice • ERA Naper Realty, Inc.

GET MORE INFORMATION





