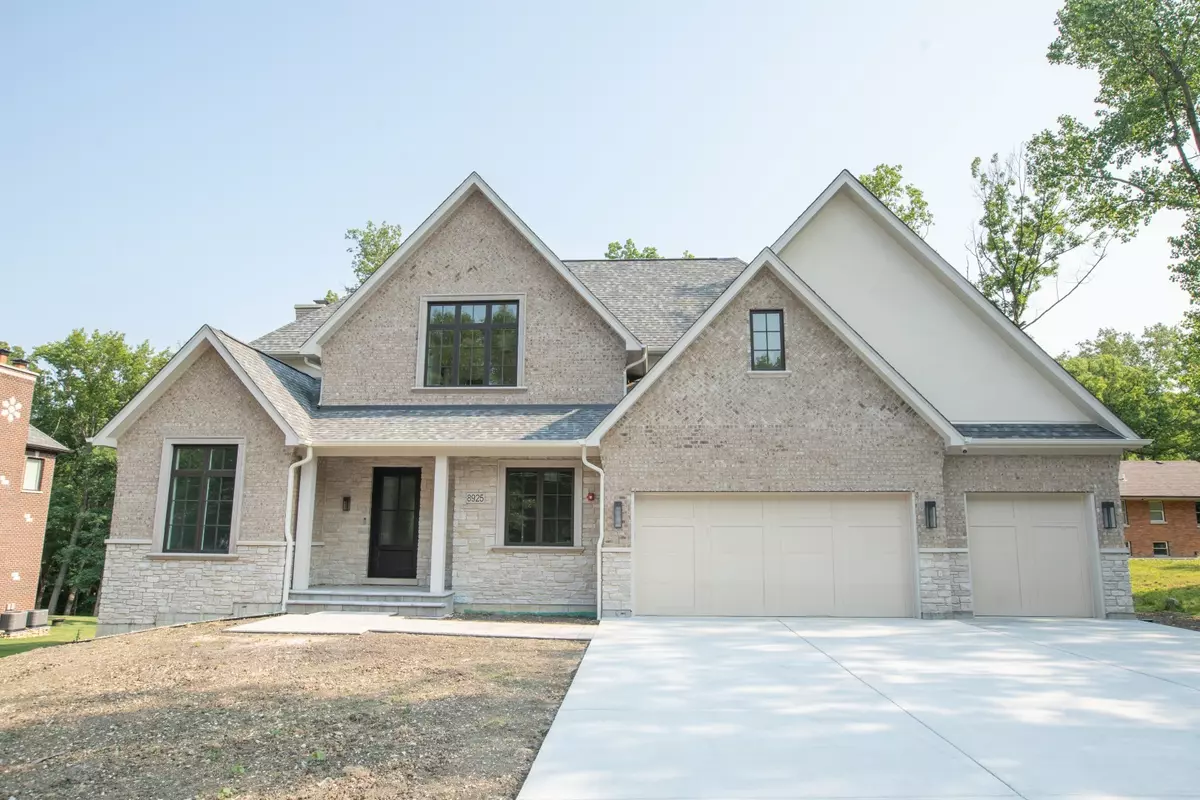$1,290,000
$1,299,000
0.7%For more information regarding the value of a property, please contact us for a free consultation.
8925 W 102nd ST Palos Hills, IL 60465
4 Beds
5.5 Baths
6,128 SqFt
Key Details
Sold Price $1,290,000
Property Type Single Family Home
Sub Type Detached Single
Listing Status Sold
Purchase Type For Sale
Square Footage 6,128 sqft
Price per Sqft $210
MLS Listing ID 11811252
Sold Date 08/25/23
Style Traditional
Bedrooms 4
Full Baths 5
Half Baths 1
Year Built 2023
Annual Tax Amount $3,137
Tax Year 2021
Lot Size 0.350 Acres
Lot Dimensions 113 X 133
Property Description
Presenting an extraordinary new construction home that defines luxury living at its finest. Meticulously crafted by an experienced builder and professionally designed, this home showcases impeccable craftsmanship, high-end finishes, and sustainable features. Nestled near picturesque forest preserves on a serene tree-lined street, this home offers a peaceful retreat in a highly sought-after location. Featuring 4 en-suite bedrooms, including a luxurious master suite, this home provides an abundance of space for the whole family. The formal living room boasts a striking limestone fireplace, creating a focal point of elegance and warmth. The open concept gourmet kitchen is a chef's dream, equipped with top-of-the-line Thermador appliances, a convenient beverage fridge within the island, and custom rift oak cabinetry adorned with Emtek and Baldwin hardware. The natural quartzite countertop adds a touch of luxury, while the Northern white oak hardwood floors exude timeless beauty. With 10-foot ceilings and 8-foot doors, the home provides a sense of grandeur and spaciousness. The bathrooms are adorned with fixtures from renowned brands like Rohl, Newport Brass, Kohler, and Maidstone, offering a spa-like atmosphere. Designer light fixtures enhance the overall ambiance with their exquisite design. Indulge in a seamless audio experience with the whole house sound system by Bowers & Wilkins, ensuring high-fidelity sound throughout the residence. An office and bonus room provide flexibility for remote work or additional living space, while the exquisite powder room caters to guests' convenience. Large windows throughout the home bathe the interiors in natural light, creating a bright and inviting atmosphere. The custom-built closets add convenience and organization to your daily life. Step outside to the beautiful Trex covered rear porch, equipped with fans and speakers, offering a perfect space for relaxation and entertainment. Enjoy outdoor gatherings on the expansive Unilock patio, creating an inviting outdoor oasis. This home goes beyond expectations with its commitment to sustainability. The two 2-stage HVAC systems with Panasonic ERV's provide efficient and comfortable indoor living. Radiant floor heat in the lower level and garage ensures warmth throughout. The 3-car garage is EV charging ready, catering to the needs of electric vehicle owners. The roof is also solar panel ready, providing an eco-friendly option for energy-conscious individuals. Embrace luxury, sustainability, and timeless design in this exceptional new construction home. Schedule a private viewing today to witness the perfect fusion of elegance, craftsmanship, and environmentally conscious living. (sod and remaining shrubs/trees will be installed in the coming days)
Location
State IL
County Cook
Area Palos Hills
Rooms
Basement English
Interior
Interior Features Skylight(s), Bar-Dry, Hardwood Floors, Heated Floors, First Floor Bedroom, In-Law Arrangement, Second Floor Laundry, First Floor Full Bath, Built-in Features, Walk-In Closet(s), Bookcases, Ceiling - 10 Foot, Ceiling - 9 Foot, Beamed Ceilings, Open Floorplan, Some Carpeting, Special Millwork, Paneling, Pantry
Heating Natural Gas, Forced Air, Radiant, Sep Heating Systems - 2+
Cooling Central Air, Power Roof Vents
Fireplaces Number 1
Fireplaces Type Gas Log, Heatilator, Circulating
Equipment Humidifier, TV-Cable, Intercom, Fire Sprinklers, CO Detectors, Ceiling Fan(s), Fan-Attic Exhaust, Sump Pump, Air Purifier, Backup Sump Pump;, Radon Mitigation System, Security Cameras
Fireplace Y
Appliance Double Oven, Range, Microwave, Dishwasher, High End Refrigerator, Freezer, Washer, Dryer, Disposal, Wine Refrigerator, Range Hood
Laundry Multiple Locations, Sink
Exterior
Exterior Feature Patio, Porch, Brick Paver Patio
Parking Features Attached
Garage Spaces 3.0
Community Features Park, Tennis Court(s), Horse-Riding Trails
Roof Type Asphalt
Building
Lot Description Landscaped, Mature Trees, Outdoor Lighting
Sewer Public Sewer
Water Lake Michigan
New Construction true
Schools
Elementary Schools Oak Ridge Elementary School
Middle Schools H H Conrady Junior High School
High Schools Amos Alonzo Stagg High School
School District 117 , 117, 230
Others
HOA Fee Include None
Ownership Fee Simple
Special Listing Condition Home Warranty
Read Less
Want to know what your home might be worth? Contact us for a FREE valuation!

Our team is ready to help you sell your home for the highest possible price ASAP

© 2025 Listings courtesy of MRED as distributed by MLS GRID. All Rights Reserved.
Bought with Saul Ruiz • Redfin Corporation
GET MORE INFORMATION

