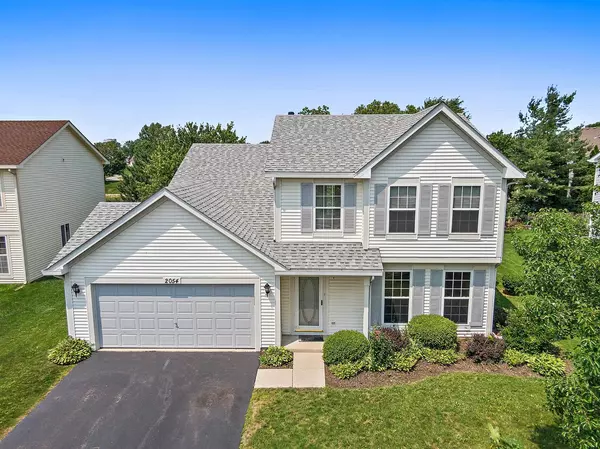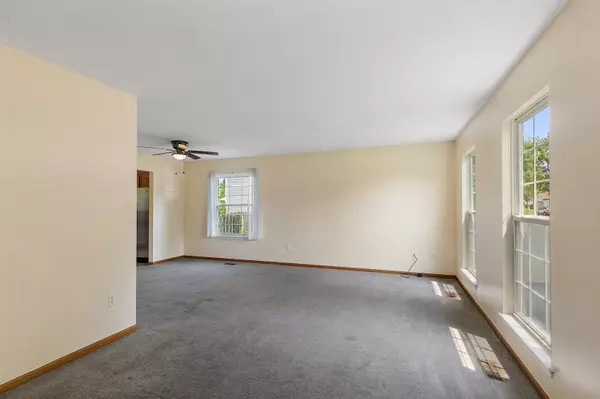$320,000
$315,000
1.6%For more information regarding the value of a property, please contact us for a free consultation.
2054 Trafalger CT Romeoville, IL 60446
4 Beds
2.5 Baths
1,702 SqFt
Key Details
Sold Price $320,000
Property Type Single Family Home
Sub Type Detached Single
Listing Status Sold
Purchase Type For Sale
Square Footage 1,702 sqft
Price per Sqft $188
Subdivision Lakewood Falls
MLS Listing ID 11837210
Sold Date 08/28/23
Bedrooms 4
Full Baths 2
Half Baths 1
HOA Fees $37/mo
Year Built 2001
Annual Tax Amount $6,382
Tax Year 2022
Lot Size 6,534 Sqft
Lot Dimensions 6551
Property Description
***Seller is asking for HIGHEST & BEST BY MONDAY, 7/24/23 BY 9PM***Nothing to do but move into this 4 bedroom home in desirable Lakewood Falls. Plainfield District 202 Schools! The bright and airy living room opens to a dining area with pass through to the kitchen~ perfect for entertaining! The kitchen boasts stainless steel appliances, ample cabinets for storage, and an eat-in area with slider to the patio. The spacious family room provides even more living/entertaining space. Convenient main level laundry. Upstairs includes a master bedroom with en-suite bath, three additional bedrooms, and a full hall bath. Outside you can relax on the large patio with views of the picturesque pond. Fenced yard. Access to the clubhouse, newly updated pool, and tennis courts. Great location near 3 parks, shopping, restaurants, and easy Interstate access. Won't last long!
Location
State IL
County Will
Area Romeoville
Rooms
Basement None
Interior
Interior Features First Floor Laundry
Heating Natural Gas
Cooling Central Air
Equipment CO Detectors, Ceiling Fan(s)
Fireplace N
Appliance Range, Microwave, Dishwasher, Refrigerator, Washer, Dryer, Disposal
Exterior
Exterior Feature Patio, Storms/Screens
Parking Features Attached
Garage Spaces 2.0
Roof Type Asphalt
Building
Lot Description Fenced Yard
Sewer Public Sewer
Water Public
New Construction false
Schools
Elementary Schools Creekside Elementary School
Middle Schools John F Kennedy Middle School
High Schools Plainfield East High School
School District 202 , 202, 202
Others
HOA Fee Include Clubhouse, Pool
Ownership Fee Simple w/ HO Assn.
Special Listing Condition None
Read Less
Want to know what your home might be worth? Contact us for a FREE valuation!

Our team is ready to help you sell your home for the highest possible price ASAP

© 2024 Listings courtesy of MRED as distributed by MLS GRID. All Rights Reserved.
Bought with Kevin Rampersad • RE/MAX Professionals Select

GET MORE INFORMATION





