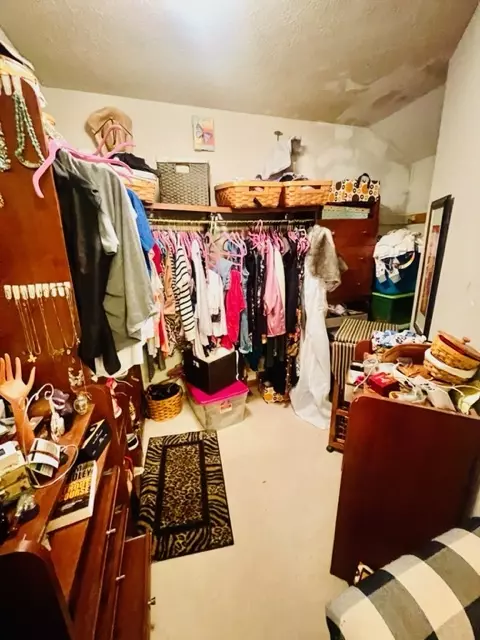$145,000
$155,000
6.5%For more information regarding the value of a property, please contact us for a free consultation.
2720 Westbrook DR #0 Bloomington, IL 61704
2 Beds
2.5 Baths
1,383 SqFt
Key Details
Sold Price $145,000
Property Type Condo
Sub Type Condo
Listing Status Sold
Purchase Type For Sale
Square Footage 1,383 sqft
Price per Sqft $104
Subdivision Fox Creek
MLS Listing ID 11828265
Sold Date 08/30/23
Bedrooms 2
Full Baths 2
Half Baths 1
HOA Fees $140/mo
Rental Info No
Year Built 1997
Annual Tax Amount $3,063
Tax Year 2022
Lot Dimensions CONDO
Property Description
Very nice unit! Needs some updating and mainly cosmetic repairs. Great value. Needs to be buyer who wants sweat equity. Property is sold "as is". Seller will take some personal property and the rest will remain in the condo. Fox Creek Village Subdivision condo fee is $140 monthly, which includes snow removal on streets, but not driveways. Common area includes indoor pool and club house along with a workout room. 2 bedroom, 2.5 baths with a two car garage with a basement. All kitchen appliances remain. New HVAC in 2022. Humidifier in the basement stays, but the wine cooler does not.
Location
State IL
County Mc Lean
Area Bloomington
Rooms
Basement Full
Interior
Interior Features First Floor Full Bath, Walk-In Closet(s)
Heating Forced Air, Natural Gas
Cooling Central Air
Fireplaces Number 1
Fireplaces Type Attached Fireplace Doors/Screen, Gas Log
Equipment Humidifier, Ceiling Fan(s)
Fireplace Y
Appliance Range, Microwave, Dishwasher, Refrigerator, Washer, Dryer, Disposal, Stainless Steel Appliance(s)
Laundry Electric Dryer Hookup, In Unit, In Bathroom
Exterior
Exterior Feature Deck, In Ground Pool
Parking Features Attached
Garage Spaces 2.0
Amenities Available Clubhouse, In Ground Pool
Roof Type Asphalt
Building
Lot Description Golf Course Lot
Story 2
Sewer Public Sewer
Water Public
New Construction false
Schools
Elementary Schools Pepper Ridge Elementary
Middle Schools Parkside Jr High
High Schools Normal Community West High Schoo
School District 5 , 5, 5
Others
HOA Fee Include Insurance, Clubhouse, Pool, Exterior Maintenance, Lawn Care
Ownership Condo
Special Listing Condition None
Pets Allowed Cats OK, Dogs OK
Read Less
Want to know what your home might be worth? Contact us for a FREE valuation!

Our team is ready to help you sell your home for the highest possible price ASAP

© 2024 Listings courtesy of MRED as distributed by MLS GRID. All Rights Reserved.
Bought with Penny Wilson • Coldwell Banker Real Estate Group

GET MORE INFORMATION





