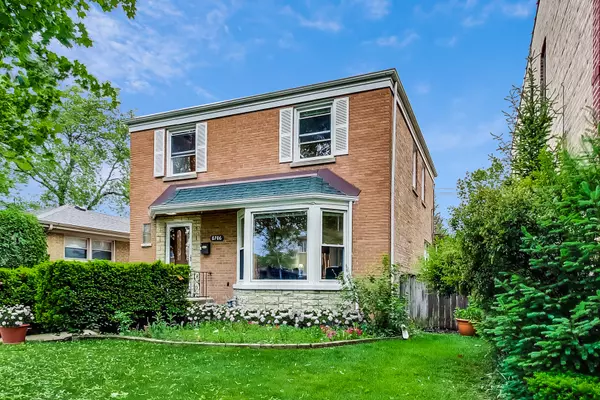$550,000
$574,900
4.3%For more information regarding the value of a property, please contact us for a free consultation.
8706 Saint Louis AVE Skokie, IL 60076
4 Beds
2.5 Baths
2,824 SqFt
Key Details
Sold Price $550,000
Property Type Single Family Home
Sub Type Detached Single
Listing Status Sold
Purchase Type For Sale
Square Footage 2,824 sqft
Price per Sqft $194
MLS Listing ID 11806678
Sold Date 08/30/23
Style Georgian
Bedrooms 4
Full Baths 2
Half Baths 1
Year Built 1955
Annual Tax Amount $3,807
Tax Year 2021
Lot Dimensions 40X125
Property Description
The moment you enter the front doors, an impeccable condition of this home will take your breath away. This savvy and sophisticated 2800sft residence brings thoughtful layout and plenty of space for the whole family to enjoy. Flooded with natural light, this charming, completely updated home unfolds with perfection, passion and poise. Just minutes, away from DT, yet offering complete privacy and tranquility. The masterfully designed desirable "entertainers open floor plan" featuring open kitchen & living rooms flowing seamlessly to the family room and outdoor. The compound boasts large kitchen with custom made 42'' cabinets, plenty of counter space, SS appliances and heated floor, all new stunning bathrooms, a huge master with 2 large closets.The finished basement provides a whole new level of versatile living space, including wonderful recreation room, huge bathroom with corner jacuzzi. Several updates including, new electric, all plumbing is copper, hardwood floors throughout, solid windows, custom interior doors, drain tiles, sump pump and injector pump. Large closets and ample storage throughout. Great fenced in backyard, large brick paved patio and 2,5 car garage.
Location
State IL
County Cook
Area Skokie
Rooms
Basement Full
Interior
Interior Features Hardwood Floors, Heated Floors, Walk-In Closet(s), Open Floorplan, Granite Counters
Heating Natural Gas, Forced Air
Cooling Central Air
Equipment Humidifier, CO Detectors, Sump Pump
Fireplace N
Appliance Range, Dishwasher, Refrigerator, Washer, Dryer
Laundry In Unit
Exterior
Parking Features Detached
Garage Spaces 2.5
Community Features Curbs, Street Lights, Street Paved
Roof Type Asphalt
Building
Lot Description Fenced Yard
Sewer Public Sewer
Water Lake Michigan
New Construction false
Schools
School District 65 , 65, 212
Others
HOA Fee Include None
Ownership Fee Simple
Special Listing Condition None
Read Less
Want to know what your home might be worth? Contact us for a FREE valuation!

Our team is ready to help you sell your home for the highest possible price ASAP

© 2025 Listings courtesy of MRED as distributed by MLS GRID. All Rights Reserved.
Bought with Carol Prieto • Jameson Sotheby's International Realty
GET MORE INFORMATION





