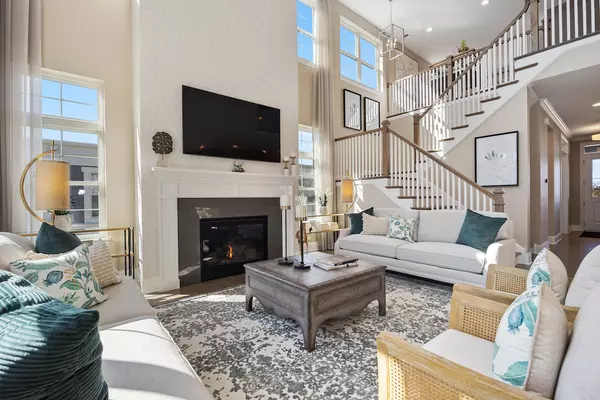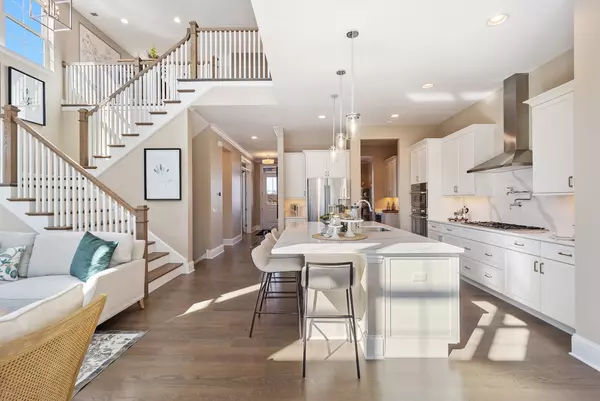$1,099,000
$1,099,000
For more information regarding the value of a property, please contact us for a free consultation.
2822 Parkside CIR Glenview, IL 60026
3 Beds
2.5 Baths
3,001 SqFt
Key Details
Sold Price $1,099,000
Property Type Single Family Home
Sub Type Detached Single
Listing Status Sold
Purchase Type For Sale
Square Footage 3,001 sqft
Price per Sqft $366
Subdivision Parkside Of Glenview
MLS Listing ID 11641754
Sold Date 08/22/23
Bedrooms 3
Full Baths 2
Half Baths 1
HOA Fees $235/mo
Year Built 2022
Tax Year 2021
Lot Dimensions 67X114
Property Description
FINAL OPPORTUNITY at PARKSIDE OF GLENVIEW! Glenview's newest single-family community is now selling the last 3 homes. Parkside of Glenview features all (large) first-floor primary suites, and a low-maintenance lifestyle; all homesites and open spaces are professionally maintained (landscaping and snow. The Sonoma has an inviting front porch for friends and neighbors. Enter to dramatic 10' and 2-story ceilings. Private den/office and beautiful separate dining Room w/Tray Ceiling leads through to a Butler Pantry and incredible Chefs Kitchen w/oversized island to gather around. There is also a Breakfast Nook looking out onto your covered patio and extended sun patio. The soaring 2-story Family Room has bright windows and cozy fireplace. Your Primary Suite has an elegant Tray Ceiling, his and hers walk-in closets, and a SPA like bath including heated floors, large soaking tub flanked by 2 separate vanities, rain shower, and private water closet (reading room). Full Oak Staircases go up and down, bringing you to either down to your full deep-pour basement or up to your second level to your loft and study area, two additional bedrooms and a full bath for family or guests. Of course, your Sonoma also includes a 2-car garage, mudroom w/drop zone, 5" site-finished oak hardwood throughout the main level and loft, plus bathrooms and a large chef's kitchen with brands you'd expect, like Thermador, Braun, Bosch, and Kohler. All of this and so close to the Glen, I-294, the Metra and all the North Shore has to offer. Make it yours today!
Location
State IL
County Cook
Area Glenview / Golf
Rooms
Basement Full
Interior
Interior Features Vaulted/Cathedral Ceilings, Bar-Dry, Hardwood Floors, First Floor Bedroom, First Floor Laundry, First Floor Full Bath, Walk-In Closet(s)
Heating Natural Gas
Cooling Central Air
Fireplaces Number 1
Fireplaces Type Attached Fireplace Doors/Screen, Electric, Gas Log, Gas Starter
Equipment Humidifier, TV-Cable, CO Detectors, Sump Pump, Radon Mitigation System
Fireplace Y
Appliance Microwave, Dishwasher, High End Refrigerator, Disposal, Stainless Steel Appliance(s), Built-In Oven, Range Hood
Laundry Gas Dryer Hookup, In Unit, Sink
Exterior
Exterior Feature Patio, Porch, Storms/Screens
Parking Features Attached
Garage Spaces 2.0
Community Features Park, Curbs, Sidewalks, Street Lights, Street Paved
Roof Type Asphalt
Building
Sewer Public Sewer
Water Lake Michigan, Public
New Construction true
Schools
Elementary Schools Henry Winkelman Elementary Schoo
Middle Schools Field School
High Schools Glenbrook South High School
School District 31 , 31, 225
Others
HOA Fee Include Insurance, Lawn Care, Snow Removal
Ownership Fee Simple w/ HO Assn.
Special Listing Condition Home Warranty
Read Less
Want to know what your home might be worth? Contact us for a FREE valuation!

Our team is ready to help you sell your home for the highest possible price ASAP

© 2024 Listings courtesy of MRED as distributed by MLS GRID. All Rights Reserved.
Bought with Jinhee Yang • Baird & Warner

GET MORE INFORMATION





