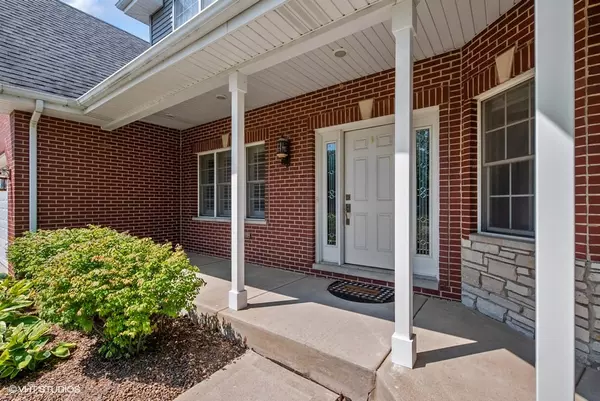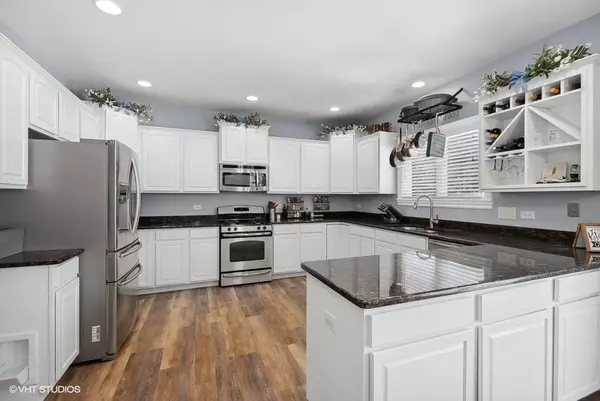$617,500
$619,900
0.4%For more information regarding the value of a property, please contact us for a free consultation.
16924 Lilac LN Lockport, IL 60441
4 Beds
3.5 Baths
2,951 SqFt
Key Details
Sold Price $617,500
Property Type Single Family Home
Sub Type Detached Single
Listing Status Sold
Purchase Type For Sale
Square Footage 2,951 sqft
Price per Sqft $209
Subdivision Parkside Estates
MLS Listing ID 11848622
Sold Date 09/05/23
Bedrooms 4
Full Baths 3
Half Baths 1
HOA Fees $8/ann
Year Built 2006
Annual Tax Amount $12,531
Tax Year 2022
Lot Size 0.260 Acres
Lot Dimensions 80X145X80X140
Property Description
Welcome to this stunning two-story, 4 bedroom, 3.1 bath home situated next to the park. In the backyard, you will find a new vinyl fence installed in 2018, along with a paver patio great for entertaining. The lookout deck offers a perfect spot to relax and enjoy the serene surroundings. The backyard also features a attached built in gas grill, new retractable awnings, and an in-ground heated pool all completed in 2018. This home has so many out door amenities. Relax on the front porch with brand new pillars installed. The entire interior of the home has been freshly painted in 2022, giving it a fresh and modern feel. On the main level, you'll find new luxury vinyl flooring throughout, providing both durability and style. The foyer sets a grand entry, while the dining room features plantation shutters added in 2021. The living room boasts French doors and custom built-in bookshelves added in 2019, creating a cozy and functional area. The family room has been beautifully updated with a remodeled fireplace in 2022, built-in cabinets and shelving, and plantation shutters. Family room opens up to the eat in kitchen. It's a chef's dream, with refinished cabinets, granite counters, a pantry, and newer stainless steel appliances. It also includes a custom wine rack, making it perfect for entertaining. The main floor powder room was remodeled in 2021. The main level laundry room offers a utility sink and new washer/dryer in 2021. 2nd floor, the primary bedroom impresses with French doors, new carpeting installed in 2021 and a custom shiplap accent wall. The walk in closet offers plenty of storage space and full primary bath beautifully remodeled in 2020. Spa like bath includes double vanity sink, soaker tub, and large walk in shower with rain shower head. There are 3 additional bedrooms on the 2nd level, one of which has a vaulted ceiling and a reading nook with custom bench and shelving. The sitting room off one of the bedrooms provides a cozy space for relaxation. The full finished basement has 9ft ceiling, creating an open and inviting space. It includes a 2nd family room with can lighting, an exercise room, and updated full bath in 2019. Plenty of storage room provides additional space, and you'll find a newer water softener as well as a hot water heater and ejector pump in 2019. Attached 3 car garage includes shelving and garage door openers installed in 2019 providing ample storage. In the backyard enjoy the privacy and perfect space for gathering with all the amenities. Don't miss this opportunity to make this impeccably maintained and upgraded home your own!
Location
State IL
County Will
Area Homer / Lockport
Rooms
Basement Full
Interior
Interior Features Vaulted/Cathedral Ceilings, First Floor Laundry, Built-in Features, Bookcases, Open Floorplan, Drapes/Blinds, Granite Counters, Pantry
Heating Natural Gas, Forced Air, Sep Heating Systems - 2+
Cooling Central Air
Fireplaces Number 1
Fireplaces Type Gas Starter
Equipment Water-Softener Owned, TV-Cable, Ceiling Fan(s), Sump Pump
Fireplace Y
Appliance Range, Microwave, Refrigerator, Washer, Dryer, Disposal, Stainless Steel Appliance(s), Water Softener Owned
Laundry In Unit, Sink
Exterior
Exterior Feature Deck, Brick Paver Patio, In Ground Pool, Outdoor Grill
Parking Features Attached
Garage Spaces 3.0
Community Features Park, Lake, Sidewalks, Street Lights, Street Paved
Roof Type Asphalt
Building
Lot Description Fenced Yard, Landscaped, Park Adjacent, Water View, Outdoor Lighting, Views, Sidewalks, Streetlights
Sewer Public Sewer
Water Public, Community Well
New Construction false
Schools
Elementary Schools William J Butler School
Middle Schools Hadley Middle School
High Schools Lockport Township High School
School District 33C , 33C, 205
Others
HOA Fee Include Other
Ownership Fee Simple
Special Listing Condition None
Read Less
Want to know what your home might be worth? Contact us for a FREE valuation!

Our team is ready to help you sell your home for the highest possible price ASAP

© 2024 Listings courtesy of MRED as distributed by MLS GRID. All Rights Reserved.
Bought with Danielle Moy • @properties Christie's International Real Estate

GET MORE INFORMATION





