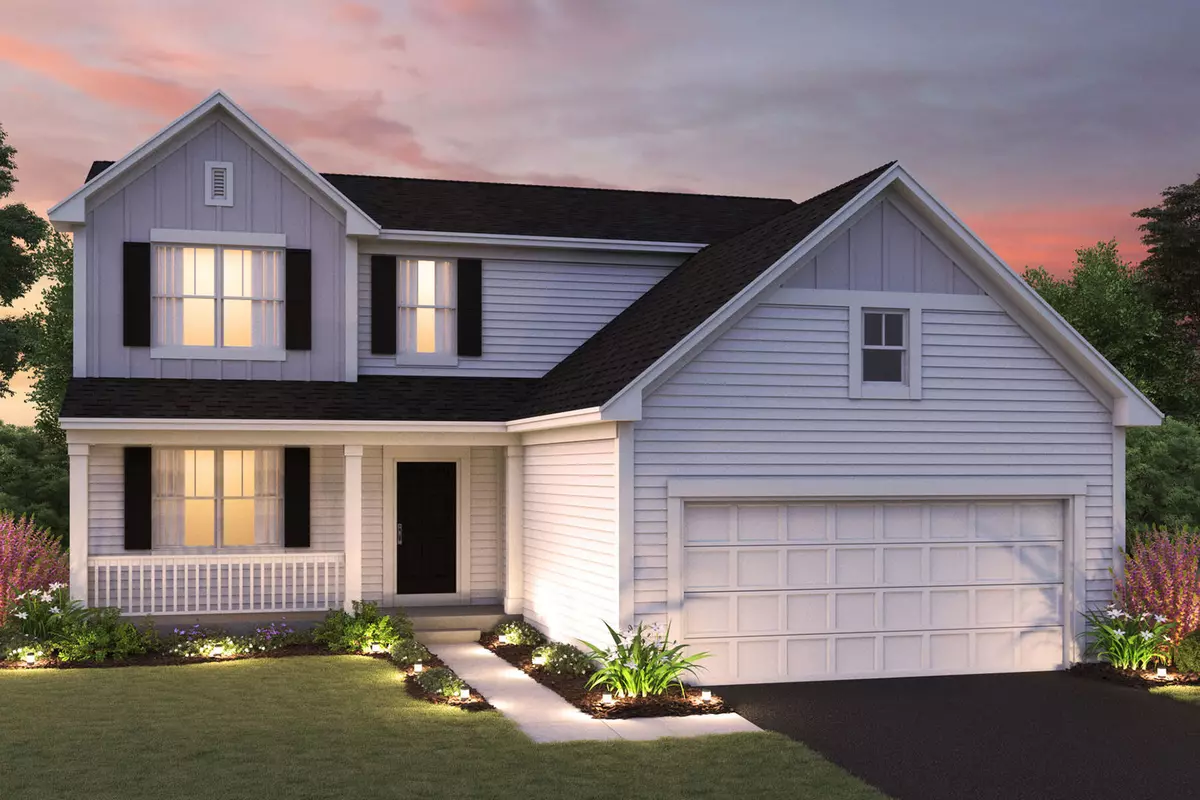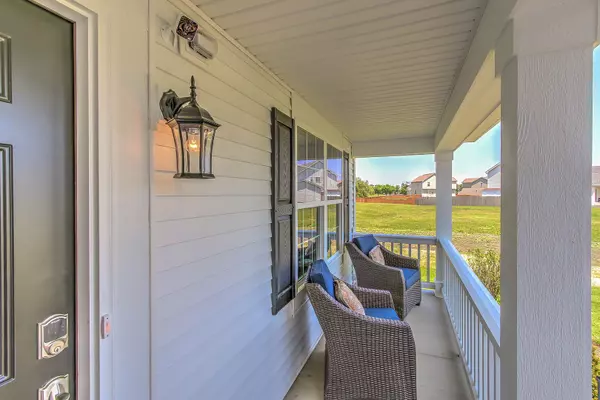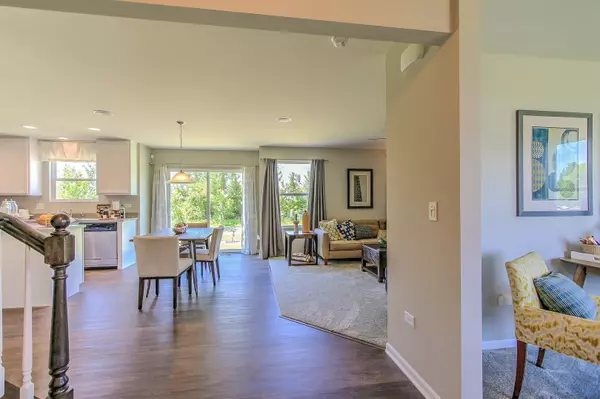$320,080
$330,080
3.0%For more information regarding the value of a property, please contact us for a free consultation.
1030 Sharp DR Plano, IL 60545
3 Beds
2.5 Baths
1,815 SqFt
Key Details
Sold Price $320,080
Property Type Single Family Home
Sub Type Detached Single
Listing Status Sold
Purchase Type For Sale
Square Footage 1,815 sqft
Price per Sqft $176
Subdivision Lakewood Springs Club
MLS Listing ID 11744898
Sold Date 09/05/23
Bedrooms 3
Full Baths 2
Half Baths 1
HOA Fees $40/mo
Year Built 2023
Tax Year 2021
Lot Dimensions 79 X 120 X 86 X 122
Property Description
Welcome to this beautiful Clubhouse Community with Pool, Tennis Court and Playground for the kids! This Morgan is one of our most popular Smart Series floorplans, and it's easy to see why! This home features 1,815 square feet with three bedrooms, two full bathrooms, a powder room, and a two-car garage. Easy maintanence luxury vinyl plank flooring on the whole main level. Full basement with rough-in plumbing for future bathroom. located on a large corner homesite. Take a look inside! As you enter the front door, you'll arrive in a welcoming foyer area that leads to either the flex room, the staircase, or the open-concept family room and kitchen in the rear. The flex room is the ideal place to set up as a dining room, play room, home office, or anything else you can imagine! It's truly built to be useful for your exact living style. The open hub in the rear of the home is simply stunning. A family room sits behind the flex room and opens up to a grand breakfast area and kitchen. Behind the kitchen is a well-hidden nook, which leads to a powder room, as well as the dual mud room/laundry room. The mud room offers direct owner's access to the garage. Upstairs offers you three bedrooms and a large hallway bathroom. As you enter into your owner's en-suite, you'll enjoy your very own oasis with a large walk-in closet and a signature bathroom with large walk-in tiled shower, linen closet, and double bowl vanities. It's no wonder that the Morgan is one of our best-selling homes! Lot 1608 *Photos and Virtual Tour are of a model home, not subject home*
Location
State IL
County Kendall
Area Plano
Rooms
Basement Full
Interior
Heating Natural Gas, Forced Air
Cooling Central Air
Equipment CO Detectors, Sump Pump, Radon Mitigation System
Fireplace N
Appliance Range, Dishwasher, Range Hood
Laundry Gas Dryer Hookup, In Unit
Exterior
Parking Features Attached
Garage Spaces 2.0
Roof Type Asphalt
Building
Lot Description Landscaped
Sewer Public Sewer
Water Community Well
New Construction true
Schools
Elementary Schools P H Miller Elementary School
Middle Schools Plano Middle School
High Schools Plano High School
School District 88 , 88, 88
Others
HOA Fee Include Clubhouse, Pool, Other
Ownership Fee Simple w/ HO Assn.
Special Listing Condition None
Read Less
Want to know what your home might be worth? Contact us for a FREE valuation!

Our team is ready to help you sell your home for the highest possible price ASAP

© 2024 Listings courtesy of MRED as distributed by MLS GRID. All Rights Reserved.
Bought with Alma Salazar • Results Realty ERA Powered

GET MORE INFORMATION





