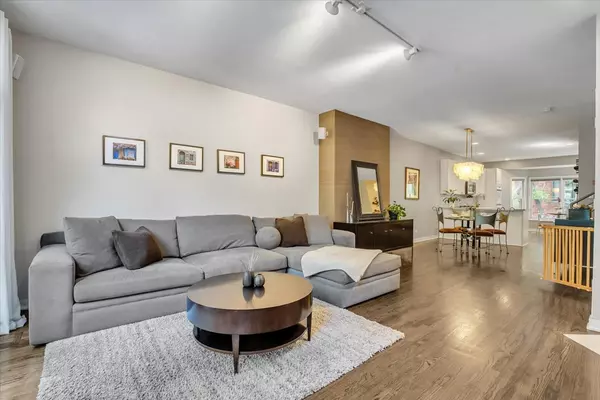$695,000
$700,000
0.7%For more information regarding the value of a property, please contact us for a free consultation.
2743 N Wolcott AVE #47 Chicago, IL 60614
3 Beds
3 Baths
2,650 SqFt
Key Details
Sold Price $695,000
Property Type Townhouse
Sub Type T3-Townhouse 3+ Stories
Listing Status Sold
Purchase Type For Sale
Square Footage 2,650 sqft
Price per Sqft $262
Subdivision Wolcott Row
MLS Listing ID 11672905
Sold Date 09/05/23
Bedrooms 3
Full Baths 2
Half Baths 2
HOA Fees $480/mo
Rental Info Yes
Year Built 1994
Annual Tax Amount $13,076
Tax Year 2021
Lot Dimensions COMMON
Property Description
Not often offered to the market, you'll find spacious, stylish, single-family feeling living in this 4-level townhome w/3/4 BR's (3 on one level) 2 full baths, and 2 -1/2 baths located perfectly for entertaining and comfortable living. Located in the convenient walk to everything West Lincoln Park neighborhood, there is a wooded, secure courtyard and easy access to parks, shopping, and transportation while being serviced by top-rated Prescott and Lincoln Park High School systems. Loads of updates as you enter the ground level Family Room w/new custom gas, ventless frplc, new modern powder room, laundry, custom cubbies system, and access to the 2 car garage. 1st level you find the spacious living room w/a new frplc, deck/balcony access, dining room, and eat-in Kitchen with breakfast bar, loads of counter space, and tons of cabinets including a 6' pantry cabinet wall and another updated powder room. 2nd floor brings you to the 3 large bedrooms including a huge primary BR w/2 closets and a private bath with double sinks, jet tub, and separate shower. The guest bath was recently beautifully updated, the 2nd BR has 11' clg's and all have tall windows with palladium tops adding style and elegance. 3rd-floor attic was converted to an office/4th BR, playroom, or whatever you need the space for. There is also a huge 150+ sq foot unfinished attic for great storage or even more convertible living space. The seller is in the commercial lighting business so the whole house is scattered with rare, stylish, and expensive lighting fixtures adding to the stylish and elegant feel. The complex is impeccably maintained and is rental and pet friendly too. "Newer's" include the previously mentioned guest bath and both powder rooms, both frplc's, ground level and 1st flr flooring, water heater (2018), HVAC including humidifier (2019), roof, gutter, and downspouts. Assessment includes water, scavenger, common area insurance, exterior maintenance, snow removal, and landscaping. Almost 2700 Sqare feet above grade!
Location
State IL
County Cook
Area Chi - Lincoln Park
Rooms
Basement None
Interior
Interior Features Vaulted/Cathedral Ceilings, Hardwood Floors, Laundry Hook-Up in Unit, Ceiling - 9 Foot, Some Window Treatmnt, Some Wood Floors, Drapes/Blinds
Heating Natural Gas, Forced Air
Cooling Central Air
Fireplaces Number 2
Fireplaces Type Gas Log
Equipment Humidifier, TV-Cable, Security System, CO Detectors, Ceiling Fan(s)
Fireplace Y
Appliance Double Oven, Microwave, Dishwasher, Refrigerator, Washer, Dryer, Disposal, Cooktop
Laundry Gas Dryer Hookup, In Unit, Sink
Exterior
Exterior Feature Balcony, Brick Paver Patio, Cable Access
Parking Features Attached
Garage Spaces 2.0
Amenities Available Security Door Lock(s), Fencing
Roof Type Asphalt
Building
Story 4
Sewer Public Sewer
Water Lake Michigan
New Construction false
Schools
Elementary Schools Prescott Elementary School
Middle Schools Prescott Elementary School
High Schools Lincoln Park High School
School District 299 , 299, 299
Others
HOA Fee Include Water, Insurance, Security, Exterior Maintenance, Lawn Care, Scavenger, Snow Removal
Ownership Condo
Special Listing Condition None
Pets Allowed Cats OK, Dogs OK, Number Limit
Read Less
Want to know what your home might be worth? Contact us for a FREE valuation!

Our team is ready to help you sell your home for the highest possible price ASAP

© 2024 Listings courtesy of MRED as distributed by MLS GRID. All Rights Reserved.
Bought with Ross Wall • @properties Christie's International Real Estate

GET MORE INFORMATION





