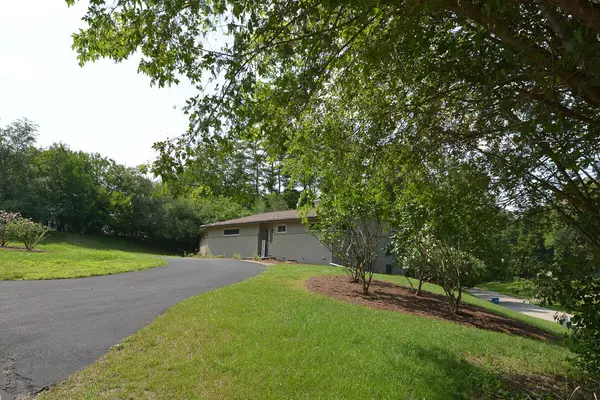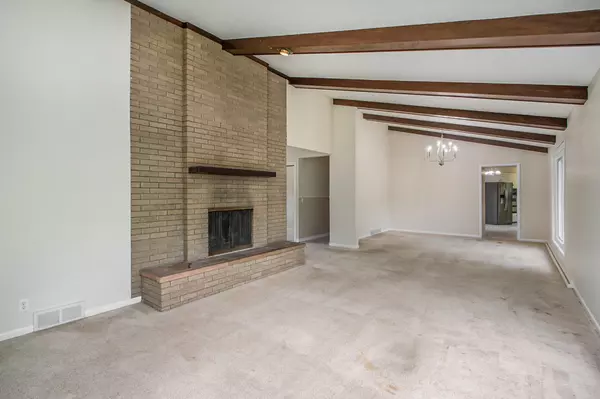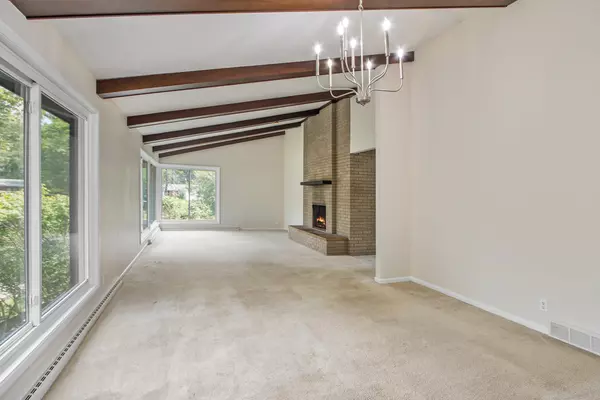$319,000
$338,000
5.6%For more information regarding the value of a property, please contact us for a free consultation.
525 Spanish Road Parchment, MI 49004
4 Beds
3 Baths
2,600 SqFt
Key Details
Sold Price $319,000
Property Type Single Family Home
Sub Type Single Family Residence
Listing Status Sold
Purchase Type For Sale
Square Footage 2,600 sqft
Price per Sqft $122
Municipality Parchment City
MLS Listing ID 23027387
Sold Date 09/06/23
Style Ranch
Bedrooms 4
Full Baths 3
Originating Board Michigan Regional Information Center (MichRIC)
Year Built 1958
Annual Tax Amount $4,974
Tax Year 2022
Lot Size 10,454 Sqft
Acres 0.24
Lot Dimensions 80 X 132
Property Description
Main floor living 4 bedroom 3 full bath brick walkout ranch home with attached 2 1/2 car garage. Ranch home has a gorgeous setting with a short walk to Kindleburger Park. A Mother in law suite with attached full bath in the walkout basement! Spacious open great room with beamed ceilings, large newer windows, with a beautiful brick fireplace. Kitchen is also spacious with updated appliances, an abundance of cabinets and counter space. Main floor laundry room is off kitchen for easy multitasking. Main floor master is large enough for a king sized bed and has a his & her closet. Two more good sized bedrooms up with plenty of closet space. Finished walkout basement has a huge lower entertainment area with a lots of natural light and a brick fireplace. Lower bedroom suite has a attached full bath. Lower bath has a low threshold shower. Outside of home is a beautiful setting of trees, bushes and flowers. Enjoy the tranquility setting on the wrap around upper deck or the lower patio.
Furnace & Air conditioner installed 2022 Lower bedroom suite has a attached full bath. Lower bath has a low threshold shower. Outside of home is a beautiful setting of trees, bushes and flowers. Enjoy the tranquility setting on the wrap around upper deck or the lower patio.
Furnace & Air conditioner installed 2022
Location
State MI
County Kalamazoo
Area Greater Kalamazoo - K
Direction Riverview to Espanola to 525 Spanish
Rooms
Basement Walk Out, Full
Interior
Interior Features Ceramic Floor, Wood Floor, Eat-in Kitchen, Pantry
Heating Forced Air, Natural Gas
Cooling Central Air
Fireplaces Number 2
Fireplaces Type Gas Log, Rec Room, Living
Fireplace true
Appliance Dryer, Washer, Refrigerator
Exterior
Parking Features Attached, Paved
Garage Spaces 2.0
Utilities Available Electricity Connected, Natural Gas Connected, Cable Connected, Telephone Line, Public Water, Public Sewer, Broadband
View Y/N No
Roof Type Composition
Street Surface Paved
Garage Yes
Building
Lot Description Wooded
Story 1
Sewer Public Sewer
Water Public
Architectural Style Ranch
New Construction No
Schools
School District Parchment
Others
Tax ID 06-02-320-321
Acceptable Financing Cash, FHA, Conventional
Listing Terms Cash, FHA, Conventional
Read Less
Want to know what your home might be worth? Contact us for a FREE valuation!

Our team is ready to help you sell your home for the highest possible price ASAP

GET MORE INFORMATION





