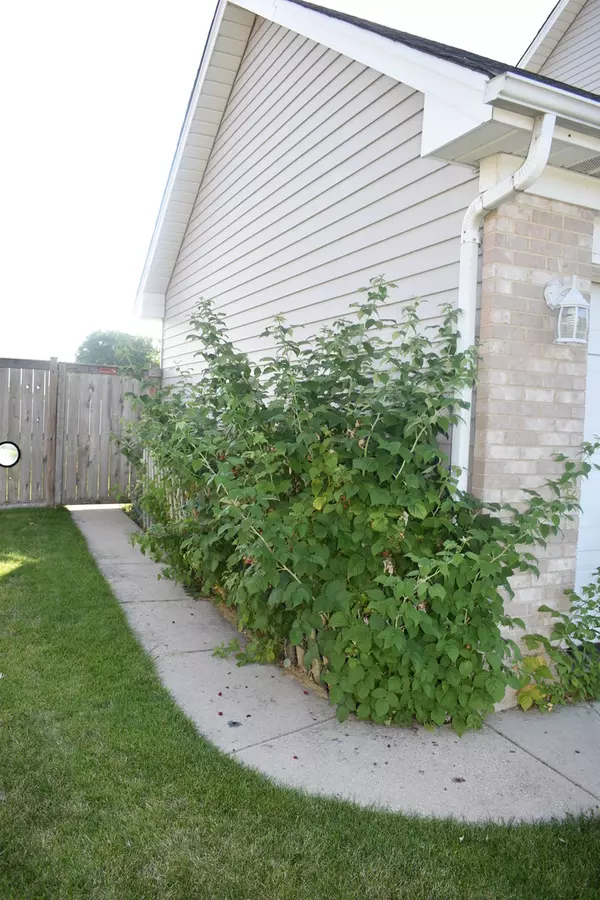$315,000
$299,900
5.0%For more information regarding the value of a property, please contact us for a free consultation.
2257 Cambridge CT Dekalb, IL 60115
4 Beds
2.5 Baths
1,850 SqFt
Key Details
Sold Price $315,000
Property Type Single Family Home
Sub Type Detached Single
Listing Status Sold
Purchase Type For Sale
Square Footage 1,850 sqft
Price per Sqft $170
Subdivision Heritage Ridge
MLS Listing ID 11838560
Sold Date 09/08/23
Bedrooms 4
Full Baths 2
Half Baths 1
Year Built 1999
Annual Tax Amount $6,266
Tax Year 2022
Lot Size 10,018 Sqft
Lot Dimensions 44.02X160.64X145.48X96.64
Property Description
***Multiple offers received*** Welcome home! This cozy, cul-de-sac home features 4 bedrooms and 2.5 baths. Newer kitchen features pantry cabinet, ss appliances, and granite counters. Spacious living room with gas fireplace. Completely redone 1/2 bath off of kitchen. Hardwood floors throughout the majority of 1st floor, stairs, and upstairs hallway. Spacious primary bedroom has private bath with double sink, separate tub and shower, and large walk-in closet. Finished basement has huge family room area, private office/hobby room, laundry and storage. New concrete front porch and sidewalk. All new windows, patio door, and front door in 2020. Newer interior doors and trim. All new blinds throughout house. Fabulous fully-fenced back yard retreat features newer deck, firepit, gas stubbed in for grill, fenced garden, and hot tub. Raspberry bushes and strawberries growing on S side of house. 2 car garage has heat and a/c. Don't miss this fantastic home close to walking trail, soccer fields, school, golf course, and I88 access!
Location
State IL
County De Kalb
Area De Kalb
Rooms
Basement Full
Interior
Interior Features Hot Tub, Hardwood Floors, Walk-In Closet(s), Granite Counters, Separate Dining Room, Pantry
Heating Natural Gas, Forced Air
Cooling Central Air
Fireplaces Number 1
Fireplaces Type Gas Log
Fireplace Y
Laundry In Unit
Exterior
Exterior Feature Deck, Hot Tub, Fire Pit
Parking Features Attached
Garage Spaces 2.0
Community Features Curbs, Sidewalks, Street Lights, Street Paved
Building
Lot Description Cul-De-Sac, Fenced Yard
Sewer Public Sewer
Water Public
New Construction false
Schools
School District 428 , 428, 428
Others
HOA Fee Include None
Ownership Fee Simple
Special Listing Condition None
Read Less
Want to know what your home might be worth? Contact us for a FREE valuation!

Our team is ready to help you sell your home for the highest possible price ASAP

© 2024 Listings courtesy of MRED as distributed by MLS GRID. All Rights Reserved.
Bought with Camyle Tate • Weichert REALTORS Signature Professionals

GET MORE INFORMATION





