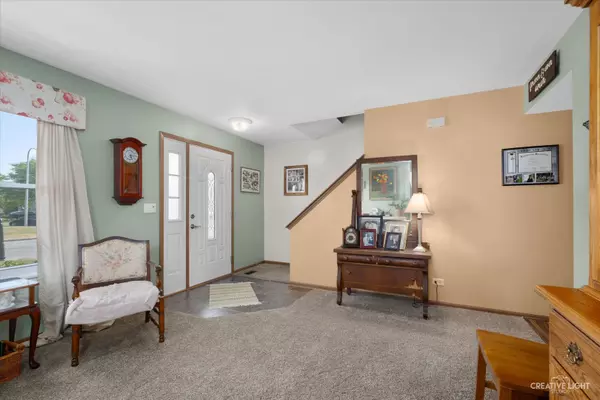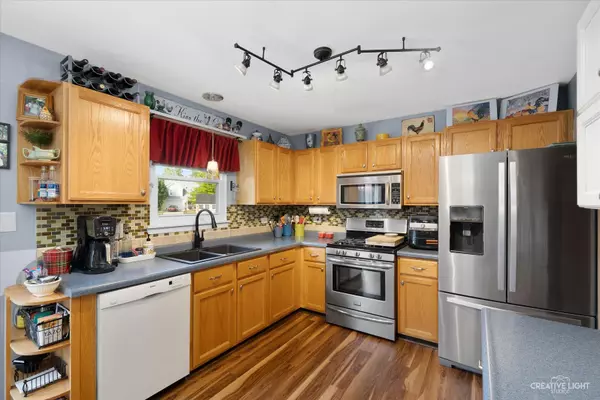$307,500
$294,900
4.3%For more information regarding the value of a property, please contact us for a free consultation.
11 Cascade CT South Elgin, IL 60177
4 Beds
1.5 Baths
1,604 SqFt
Key Details
Sold Price $307,500
Property Type Single Family Home
Sub Type Detached Single
Listing Status Sold
Purchase Type For Sale
Square Footage 1,604 sqft
Price per Sqft $191
Subdivision Heartland Meadows
MLS Listing ID 11814442
Sold Date 09/08/23
Bedrooms 4
Full Baths 1
Half Baths 1
Year Built 1996
Annual Tax Amount $6,191
Tax Year 2021
Lot Size 8,712 Sqft
Lot Dimensions 44X98X76X56X97
Property Description
Look no further! Excellent cul-de-sac location with great curb appeal! Newer driveway with added side apron for extra car! Large fenced yard with private patio and firepit area perfect for summer nights! Enter this warm home to the sun filled living room! Cozy family room opens to the bright eat-in kitchen with stainless steel appliances, oak cabinetry, tile backsplash, extra wall cabinet, track lighting and eating area with sliding glass door to the yard! Convenient 1st floor laundry! Remodeled 1/2 bath! Spacious master bedroom with dual closets and direct access to the updated bath with newer vanity and flooring! Gracious size secondary bedrooms! Furnace/A/C new 2020! Roof 2017! Carpet 2019! Windows are not original! Close to elementary school! Shopping close by! Pride of ownership throughout! Ideally looking for 9/8/23 closing!
Location
State IL
County Kane
Area South Elgin
Rooms
Basement None
Interior
Interior Features Wood Laminate Floors
Heating Natural Gas, Forced Air
Cooling Central Air
Equipment Ceiling Fan(s)
Fireplace N
Appliance Range, Microwave, Dishwasher, Refrigerator, Washer, Dryer, Stainless Steel Appliance(s)
Exterior
Exterior Feature Patio, Storms/Screens
Parking Features Attached
Garage Spaces 2.0
Roof Type Asphalt
Building
Lot Description Cul-De-Sac, Fenced Yard
Sewer Public Sewer
Water Public
New Construction false
Schools
School District 46 , 46, 46
Others
HOA Fee Include None
Ownership Fee Simple
Special Listing Condition None
Read Less
Want to know what your home might be worth? Contact us for a FREE valuation!

Our team is ready to help you sell your home for the highest possible price ASAP

© 2024 Listings courtesy of MRED as distributed by MLS GRID. All Rights Reserved.
Bought with Sarah Leonard • Legacy Properties, A Sarah Leonard Company, LLC

GET MORE INFORMATION





